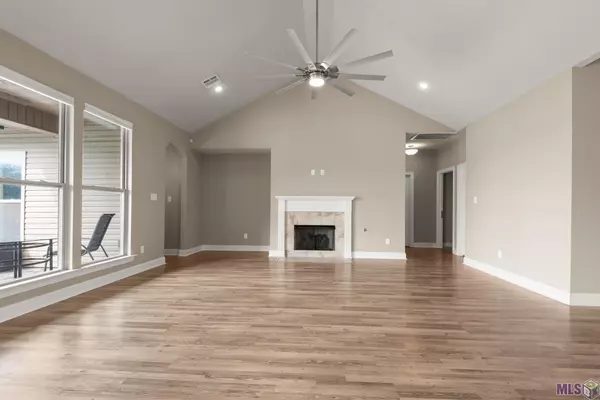$355,000
$355,000
For more information regarding the value of a property, please contact us for a free consultation.
42165 Eagles Eye St Prairieville, LA 70769
4 Beds
2 Baths
2,216 SqFt
Key Details
Sold Price $355,000
Property Type Single Family Home
Sub Type Detached Single Family
Listing Status Sold
Purchase Type For Sale
Square Footage 2,216 sqft
Price per Sqft $160
Subdivision Eagles Landing
MLS Listing ID 2024011650
Sold Date 06/18/24
Style Traditional
Bedrooms 4
Full Baths 2
HOA Fees $37/ann
HOA Y/N true
Year Built 2016
Lot Size 10,454 Sqft
Property Description
You'll fall in love with this immaculate, open floor plan home, located in Eagles Landing! As you walk up to this precious home, you'll notice the beautiful landscaping. As you enter, you'll also see that it offers laminate wood flooring throughout the living area, halls and master bedroom, slab granite counter tops on all hard surfaces, stainless steel appliances with smooth top range, a walk in utility room and ceramic tile in kitchen and wet areas. There is also an amazing view of the pond as you sit at the dinning room table or on the covered back porch. You'll notice beautiful crown molding throughout the home, new light fixtures in kitchen and dinning room, new bathroom mirrors, a cute mud wall, newly painted walls with semi gloss paint, an extended patio slab , new gutters, and lanterns on both sides of the garage. Refrigerator and dishwasher are around 2 years old. The subdivision also has a pool and a park. Flood zone X (Loma), did not flood! SELLER OFFERING $5K TOWARDS BUYERS CLOSING COST.
Location
State LA
County Ascension
Direction From Baton Rouge, travel South on Airline Highway. Turn left on Hwy 42. Go approx. 4.6 miles. Eagles Landing is on the right.
Rooms
Kitchen 207
Interior
Interior Features Attic Access, Ceiling 9'+, Crown Molding
Heating Central
Cooling Central Air, Ceiling Fan(s)
Flooring Carpet, Ceramic Tile, Laminate, Wood
Fireplaces Type 1 Fireplace, Gas Log, Ventless
Appliance Elec Stove Con, Electric Cooktop, Dishwasher, Disposal, Microwave, Refrigerator, Oven
Laundry Electric Dryer Hookup, Washer Hookup, Inside
Exterior
Exterior Feature Landscaped, Lighting
Garage Spaces 2.0
Fence Other, Wood
Pool Gunite, In Ground, Salt Water
Community Features Community Pool, Playground
Utilities Available Cable Connected
Waterfront Description Lake Front
Roof Type Shingle
Garage true
Private Pool true
Building
Story 1
Foundation Slab: Post Tension Found
Sewer Comm. Sewer
Water Public
Schools
Elementary Schools Ascension Parish
Middle Schools Ascension Parish
High Schools Ascension Parish
Others
Acceptable Financing Cash, Conventional, FHA, FMHA/Rural Dev, VA Loan
Listing Terms Cash, Conventional, FHA, FMHA/Rural Dev, VA Loan
Special Listing Condition As Is
Read Less
Want to know what your home might be worth? Contact us for a FREE valuation!

Our team is ready to help you sell your home for the highest possible price ASAP
GET MORE INFORMATION





