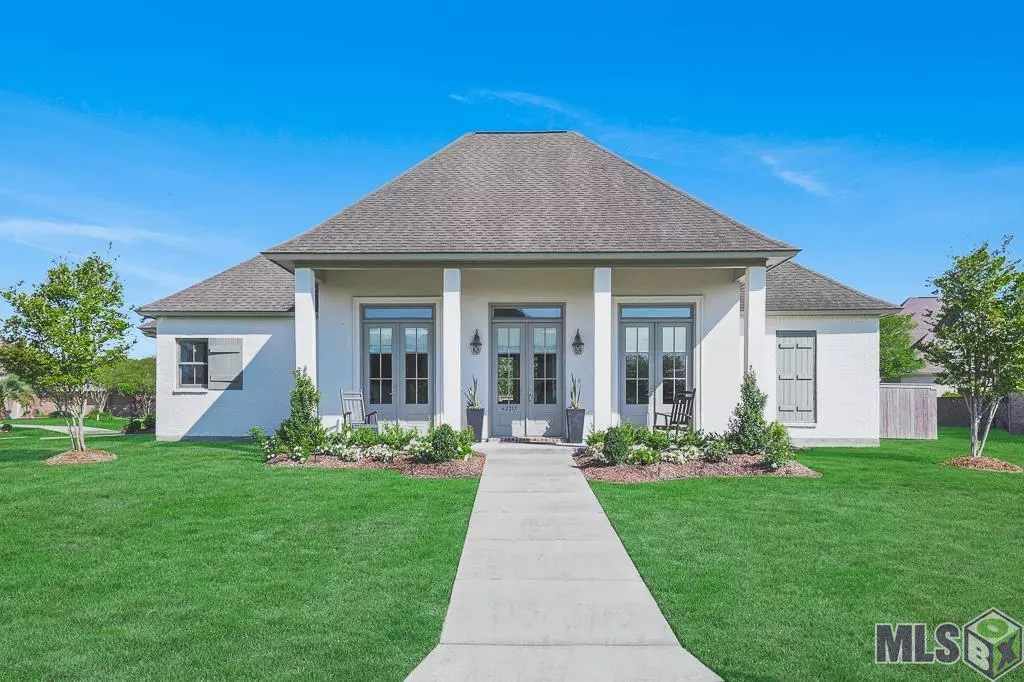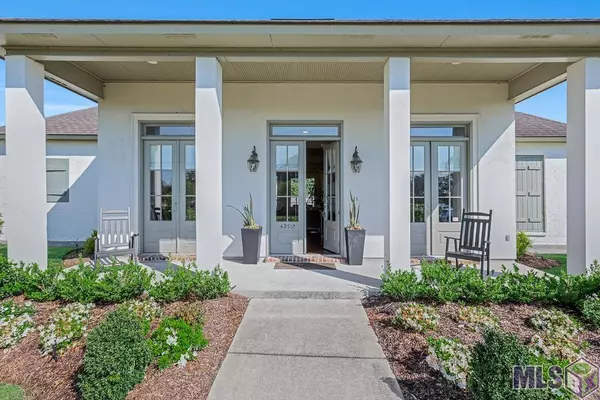$615,000
$615,000
For more information regarding the value of a property, please contact us for a free consultation.
42512 Pelican Lakes Ct Gonzales, LA 70737
5 Beds
3 Baths
3,285 SqFt
Key Details
Sold Price $615,000
Property Type Single Family Home
Sub Type Detached Single Family
Listing Status Sold
Purchase Type For Sale
Square Footage 3,285 sqft
Price per Sqft $187
Subdivision Pelican Point
MLS Listing ID 2024006120
Sold Date 04/10/24
Style Acadian
Bedrooms 5
Full Baths 3
HOA Fees $37/ann
HOA Y/N true
Year Built 2016
Lot Size 0.370 Acres
Property Description
Welcome to this stunning 5 bedroom, 3 bath home located on an oversized corner lot in the highly desirable Pelican Point Golf Community! As you enter, you will feel like you've just walked into a magazine, and will immediately love the open floor plan, high ceilings, triple crown molding, gorgeous wood floors, and abundance of natural light. The kitchen overlooks the living room, and offers a large island, custom cabinets to the ceiling with glass doors on top that have lighting, walk-in pantry, slab granite counters, and subway tile backsplash. Premium appliances include gas range, oven, dishwasher, and microwave. The living room has beautiful bookcases and a fireplace. You will find the spacious Master Bedroom at the end of the hallway off of the living room, along with the ensuite Master Bath, which is equipped with dual vanities, a soaking tub, separate oversized shower, water closet, and an expansive walk-in closet with custom built-in shelving and dresser drawers. Down the same hallway, you will find the laundry room and 2 additional bedrooms, which conveniently share a Jack and Jill bathroom. On the other side of the living room, there is another small hallway with a 4th bedroom and bathroom. The 5th bedroom is located upstairs. All bedrooms have walk-in closets. The backyard is perfect for entertaining, and features an outdoor kitchen, oversized tiled patio, and built-in firepit! The home also has a three-car garage, offering ample space for vehicles and storage. Schedule your showing today!
Location
State LA
County Ascension
Direction I-10 East Exit 179 S Burnside (LA 44) Right onto Pelican Point PKWY then Right onto Royal Lakes Estates Ave finally, Right onto Pelican Lakes Ct.
Rooms
Kitchen 280.5
Interior
Interior Features Attic Access, Built-in Features, Ceiling 9'+, Crown Molding
Heating Central
Cooling Central Air, Ceiling Fan(s)
Flooring Carpet, Ceramic Tile, Wood
Fireplaces Type 1 Fireplace
Appliance Gas Cooktop, Dishwasher, Disposal, Microwave
Laundry Inside
Exterior
Exterior Feature Landscaped, Outdoor Kitchen, Lighting
Garage Spaces 3.0
Fence Full, Wood
Community Features Clubhouse, Community Pool, Golf
Utilities Available Cable Connected
Roof Type Shingle
Garage true
Private Pool false
Building
Lot Description Corner Lot
Story 1
Foundation Slab
Sewer Public Sewer
Water Public
Schools
Elementary Schools Ascension Parish
Middle Schools Ascension Parish
High Schools Ascension Parish
Others
Acceptable Financing Cash, Conventional, FHA, VA Loan
Listing Terms Cash, Conventional, FHA, VA Loan
Special Listing Condition As Is
Read Less
Want to know what your home might be worth? Contact us for a FREE valuation!

Our team is ready to help you sell your home for the highest possible price ASAP
GET MORE INFORMATION





