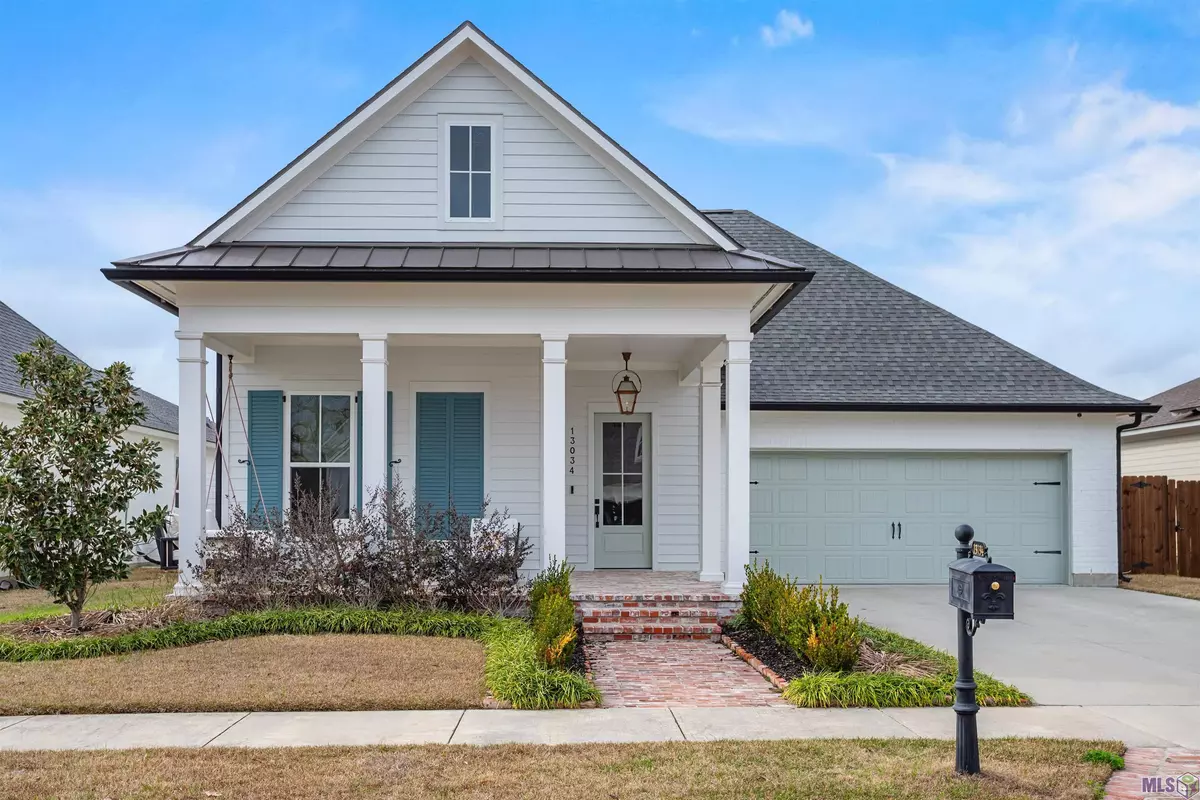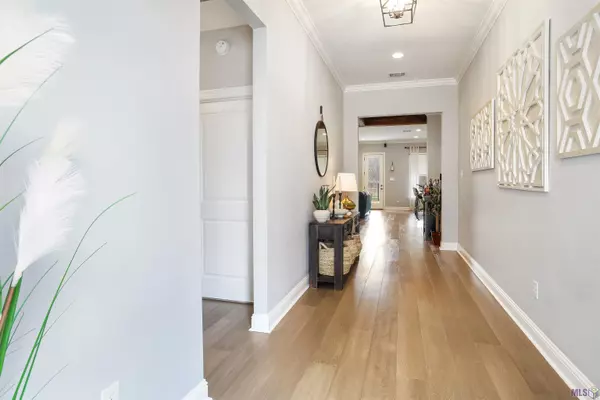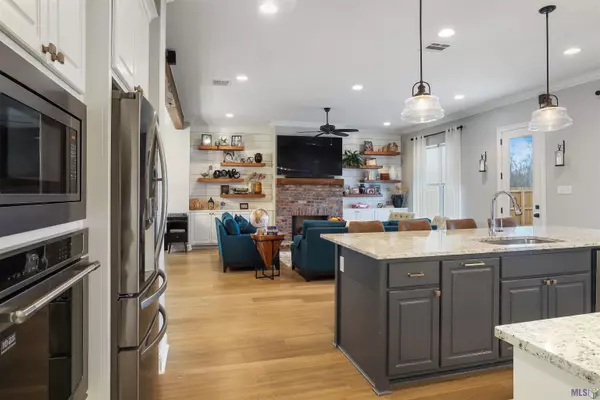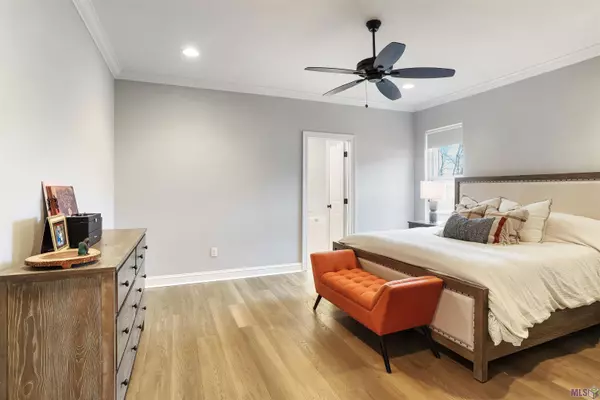$445,000
$445,000
For more information regarding the value of a property, please contact us for a free consultation.
13034 Elissa Ln Central, LA 70818
4 Beds
3 Baths
2,236 SqFt
Key Details
Sold Price $445,000
Property Type Single Family Home
Sub Type Detached Single Family
Listing Status Sold
Purchase Type For Sale
Square Footage 2,236 sqft
Price per Sqft $199
Subdivision Village At Magnolia Square The
MLS Listing ID 2024002399
Sold Date 02/12/24
Style Traditional
Bedrooms 4
Full Baths 3
HOA Fees $54/ann
HOA Y/N true
Year Built 2020
Lot Size 7,405 Sqft
Property Description
Welcome to your dream home in Central! This magnificent 4-bedroom, 3-bathroom residence is a true gem, offering a perfect blend of luxury, functionality, and style. This home comes with a whole house generator, never go without power!! As you enter through the grand foyer, you'll be greeted by an inviting space that sets the tone for the entire home. Two guest rooms with a full bathroom are situated at the front. The heart of the home boasts a spacious and open living, dining, and kitchen area. The kitchen is designed for the Gourmet Chef! The well-designed mudroom serves as a convenient drop-off point, strategically placed near the large utility room for maximum efficiency. The 4th bedroom, complete with a full bath, is strategically located closer to the master bedroom. The master suite, located at the rear of the home, is a sanctuary of relaxation. Pamper yourself in the spa-like bath, featuring a separate soaking tub and a custom tile-built shower. Step outside to appreciate the large backyard, perfect for outdoor activities and gatherings. It's perfect for hosting a barbecue on the back porch, this home offers the perfect setting for enjoying the great outdoors. There are many upgrades, including a half brick wall and an antique beam serving as a mantle on the fireplace, antique beams in the living area, 7.5” wide wood floors, and wood floors in the master bedroom. Enjoy upgraded marble countertops throughout the home and custom cabinetry, showcasing the attention to detail. Additional features include, a wood and wrought iron fence for added privacy, a security system with the latest technology, solar shades on all windows for energy efficiency, and gutters for seamless rainwater management. Don't miss the opportunity to make this exceptional Central home your own, where luxury and comfort seamlessly converge. Schedule a showing today!
Location
State LA
County East Baton Rouge
Direction Central Thruway to Lovett Road to round about and enter Village at Magnolia Square, go past the neighborhood pool and enter Highland District
Rooms
Kitchen 153.08
Interior
Interior Features Attic Access, Built-in Features, Ceiling 9'+, Beamed Ceilings, Crown Molding, Attic Storage, Walk-Up Attic, See Remarks
Heating Central
Cooling Central Air, Ceiling Fan(s)
Flooring Carpet, Ceramic Tile, Wood
Fireplaces Type 1 Fireplace, Gas Log
Equipment Generator: Whole House
Appliance Gas Stove Con, Gas Cooktop, Dishwasher, Microwave, Range/Oven, Separate Cooktop, Stainless Steel Appliance(s)
Laundry Laundry Room, Inside, Washer/Dryer Hookups
Exterior
Exterior Feature Landscaped, Lighting
Garage Spaces 2.0
Fence Full, Other, Wood
Community Features Community Pool, Playground, Sidewalks
Utilities Available Cable Connected
Roof Type Shingle
Garage true
Private Pool false
Building
Story 1
Foundation Slab
Sewer Public Sewer
Water Public
Schools
Elementary Schools Central Community
Middle Schools Central Community
High Schools Central Community
Others
Acceptable Financing Cash, Conventional, FHA, FMHA/Rural Dev, VA Loan
Listing Terms Cash, Conventional, FHA, FMHA/Rural Dev, VA Loan
Special Listing Condition As Is
Read Less
Want to know what your home might be worth? Contact us for a FREE valuation!

Our team is ready to help you sell your home for the highest possible price ASAP
GET MORE INFORMATION





