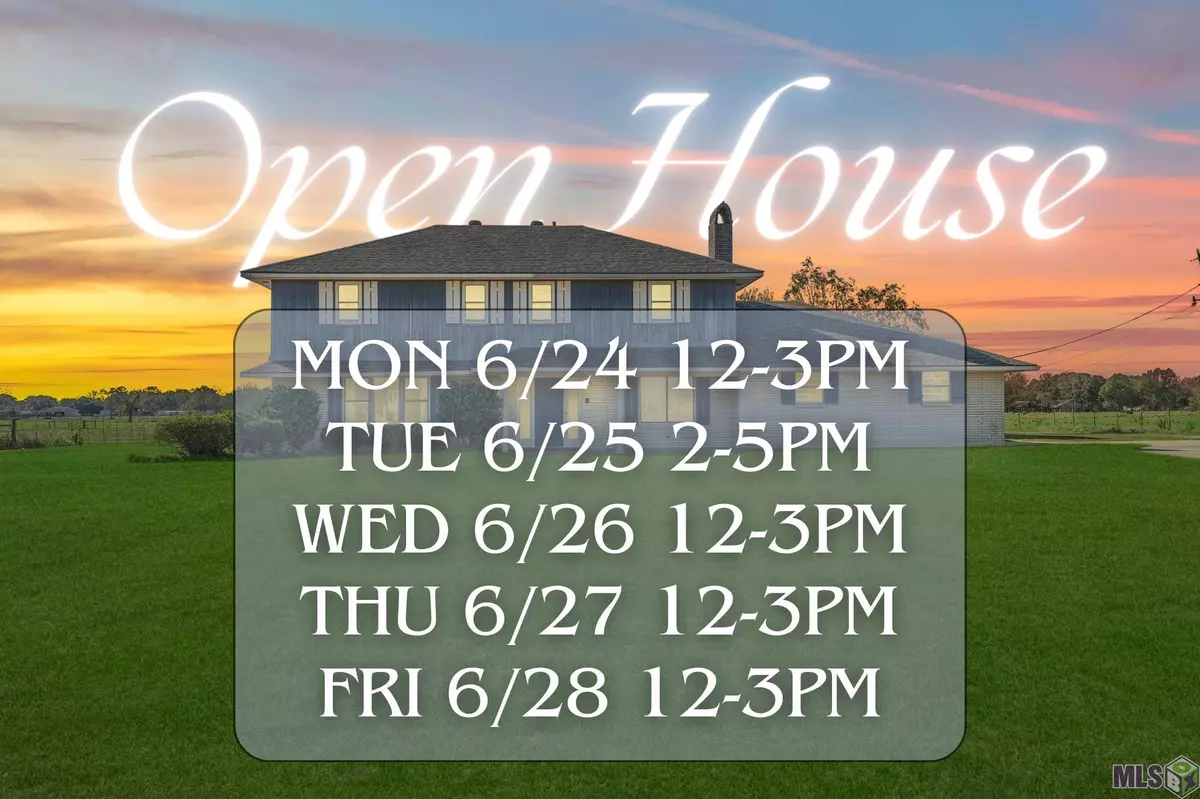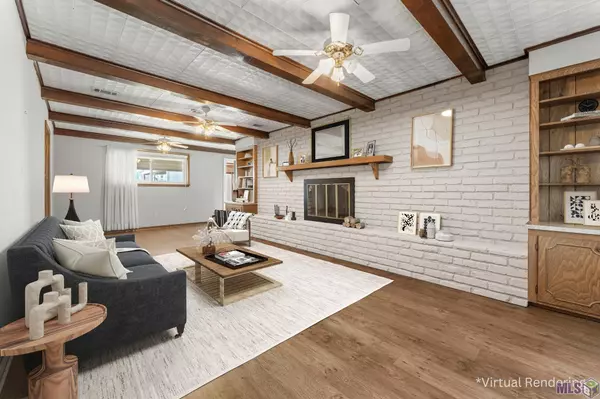$325,000
$325,000
For more information regarding the value of a property, please contact us for a free consultation.
16153 Joe Sevario Rd Prairieville, LA 70769
4 Beds
3 Baths
2,985 SqFt
Key Details
Sold Price $325,000
Property Type Single Family Home
Sub Type Detached Single Family
Listing Status Sold
Purchase Type For Sale
Square Footage 2,985 sqft
Price per Sqft $108
Subdivision Rural Tract (No Subd)
MLS Listing ID 2023019432
Sold Date 12/01/23
Style Ranch
Bedrooms 4
Full Baths 3
Year Built 1969
Lot Size 3.000 Acres
Property Description
Massive Price Reduction!!!! This expansive two-story, four-bedroom, three-bath residence sits on 3 acres of scenic land. With a recently replaced roof, a spacious workshop, and a convenient bus barn, this property offers both charm and functionality. The original condition presents a fantastic fixer-upper opportunity, allowing you to tailor it to your taste. Featuring a formal dining room, den/family room with a fireplace, a generous living room, and a breakfast room, this home provides versatile spaces for all occasions. Enjoy the large covered patio, a two-car garage, and ample parking space in the driveway. Located just off Joe Sevario Rd, this property is ready for your personal touch and transformation. Make this house your dream home! Home is being sold as is.
Location
State LA
County Ascension
Direction I-10 E to LA-73 N, left onto 73, right onto LA-621, drive 3.7 miles then turn left onto HWY 44 and go for 2 miles then turn right onto Merritt Evans rd and go for 1 mile then turn left onto Joe Sevario rd and go 0.3 miles - house is on the left.
Rooms
Kitchen 147
Interior
Interior Features Breakfast Bar
Heating 2 or More Units Heat, Central
Cooling 2 or More Units Cool, Central Air, Ceiling Fan(s)
Flooring Carpet, Ceramic Tile, VinylTile Floor
Fireplaces Type 1 Fireplace, Gas Log
Appliance Elec Stove Con, Electric Cooktop, Dishwasher, Refrigerator
Laundry Inside, Washer/Dryer Hookups
Exterior
Garage Spaces 4.0
Utilities Available Cable Connected
Roof Type Shingle
Garage true
Private Pool false
Building
Lot Description Commons Lot
Story 2
Foundation Slab
Sewer Septic Tank
Schools
Elementary Schools Ascension Parish
Middle Schools Ascension Parish
High Schools Ascension Parish
Others
Acceptable Financing Cash, Conventional
Listing Terms Cash, Conventional
Special Listing Condition As Is
Read Less
Want to know what your home might be worth? Contact us for a FREE valuation!

Our team is ready to help you sell your home for the highest possible price ASAP
GET MORE INFORMATION





