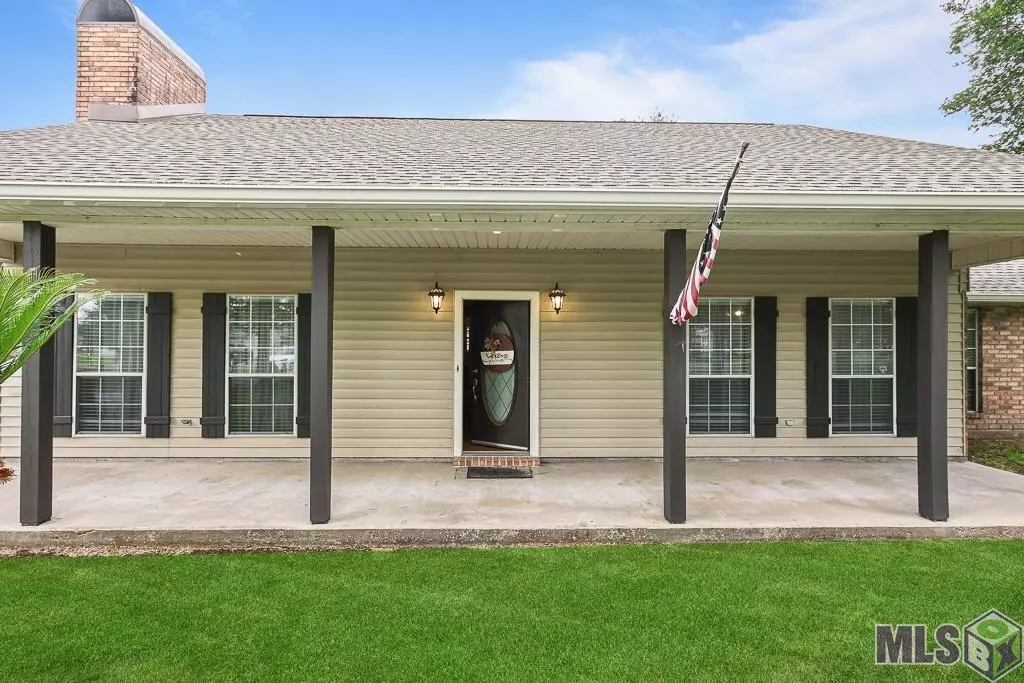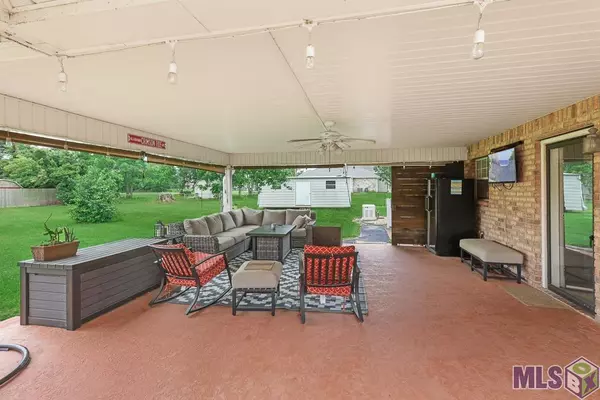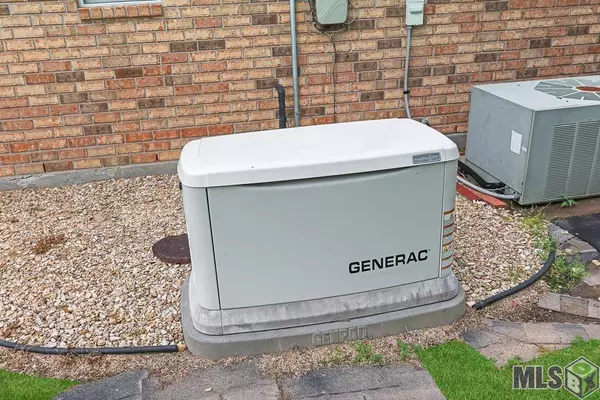$315,000
$315,000
For more information regarding the value of a property, please contact us for a free consultation.
38341 Charleston Rd Prairieville, LA 70769
3 Beds
2 Baths
1,815 SqFt
Key Details
Sold Price $315,000
Property Type Single Family Home
Sub Type Detached Single Family
Listing Status Sold
Purchase Type For Sale
Square Footage 1,815 sqft
Price per Sqft $173
Subdivision Charleston Subd
MLS Listing ID 2024010319
Sold Date 05/31/24
Style Traditional
Bedrooms 3
Full Baths 2
Year Built 1993
Lot Size 0.650 Acres
Property Description
The perfect combination of country and city is found here. This home is not only in a great location, but also sits on over .6 acres in flood zone X, and has a large back patio perfect for relaxing morning through night. These sellers didn't plan on moving and it shows. They got rid of the popcorn ceiling, installed recessed lighting, replaced carpet with luxury vinyl plank, resealed patio and added back deck. This home is storm ready with a 2 year old roof, gutters around the whole house and a whole house generator. The kitchen is ready for the most robust chef with pot drawers, a dedicated trash can cabinet, shelving in pantry and plugs in the cabinets for small appliances. Attic space is tall enough to stand up. Seller is leaving refrigerators and washer/dryer for the new owners! Call today to schedule your private showing.
Location
State LA
County Ascension
Direction AIRLINE HWY TO HWY 42 - RIGHT ON OLD JEFFERSON, LEFT ON CHARLESTON, GO THROUGH 2 STOP SIGNS, PROPERTY ON RIGHT.
Rooms
Kitchen 308
Interior
Interior Features Attic Access, Crown Molding
Heating Central, Electric
Cooling Central Air, Ceiling Fan(s)
Flooring Ceramic Tile, Laminate, VinylTile Floor
Fireplaces Type 1 Fireplace, Wood Burning
Equipment Generator: Partial Srv
Appliance Elec Stove Con, Gas Stove Con, Dishwasher, Range/Oven, Refrigerator
Laundry Electric Dryer Hookup, Gas Dryer Hookup
Exterior
Exterior Feature Landscaped, Lighting
Garage Spaces 2.0
Fence Chain Link, Full, Wood
Utilities Available Cable Connected
Roof Type Composition
Private Pool false
Building
Story 1
Foundation Slab
Sewer Mechan. Sewer
Water Public
Schools
Elementary Schools Ascension Parish
Middle Schools Ascension Parish
High Schools Ascension Parish
Others
Acceptable Financing Cash, Conventional, FHA, FMHA/Rural Dev, VA Loan
Listing Terms Cash, Conventional, FHA, FMHA/Rural Dev, VA Loan
Special Listing Condition As Is
Read Less
Want to know what your home might be worth? Contact us for a FREE valuation!

Our team is ready to help you sell your home for the highest possible price ASAP
GET MORE INFORMATION





