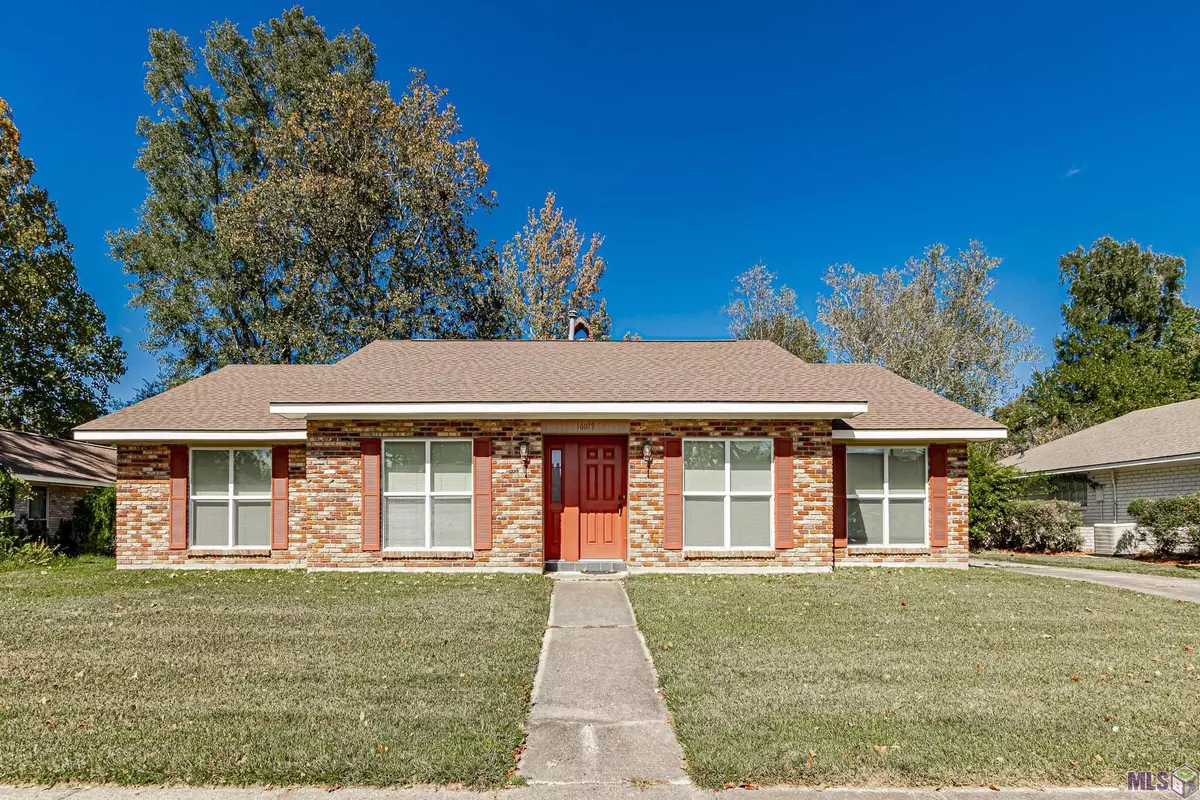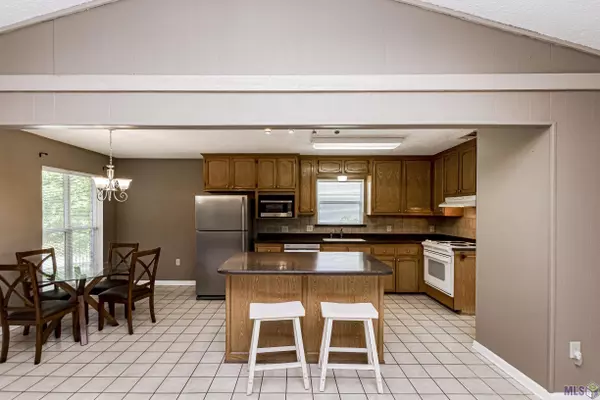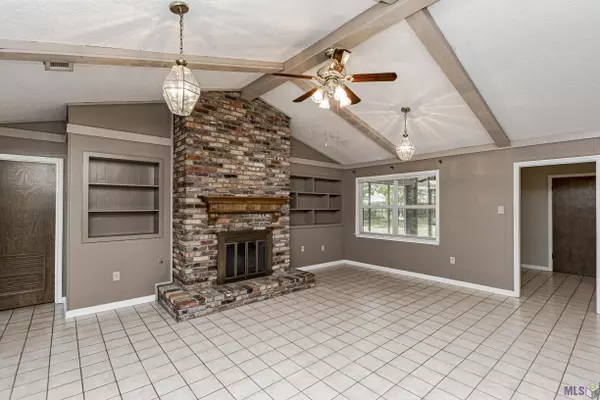$273,000
$273,000
For more information regarding the value of a property, please contact us for a free consultation.
16079 Shenandoah Ave Baton Rouge, LA 70817
4 Beds
3 Baths
2,265 SqFt
Key Details
Sold Price $273,000
Property Type Single Family Home
Sub Type Detached Single Family
Listing Status Sold
Purchase Type For Sale
Square Footage 2,265 sqft
Price per Sqft $120
Subdivision Shenandoah Estates
MLS Listing ID 2023017544
Sold Date 10/20/23
Style Traditional
Bedrooms 4
Full Baths 2
Year Built 1970
Lot Size 0.290 Acres
Property Description
HUGE PRICE IMPROVEMENT!!!!!!! Fantastic updated home in Shenandoah with an OPEN floor plan!!! The kitchen has Hi-Macs solid surface kitchen counters (like Corian), knobs and pulls, & ceramic tile backsplash. Updates include wood floors '05, screened-in back porch RE-Bath redo in master bath, updated vanity tops in both baths, updated ceramic tile floors in bath and kitchen, and alarm system. This is a move-in condition house - in absolutely pristine condition with soothing wall colors! The foyer has large slate tile floors, and the formal living room and the separate formal dining room both have gleaming wood floors and double windows for lots of natural light. You'll enjoy entertaining in the kitchen/keeping/breakfast area with the large island, also with Hi-Macs countertop, and contemporary track lighting above the island. The keeping-den is light and bright with the painted beams in the cathedral ceiling. You'll also enjoy the fireplace with a brick hearth and bookshelves on both sides. The 1/2 bath w/framed mirror by the back door, is ideal for your guests. Beautiful wood floors in the hall and all bedrooms. The nice-sized master bedroom leads to the master bath area with a walk-in closet, vanity w/double sinks and faucets, and wet area with ceramic tile floors. The tub has been converted to a handicapped-accessible large shower. 2 nice-sized bedrooms are on the front of the house, both with two closets, and the other bedroom faces the gorgeous backyard. The hall bath also has a vanity with double sinks and ceramic tile floors. The screened-in porch is a great place to spend those fall afternoons and you'll also love the large open patio behind the workshop area - another great place for entertaining! Gorgeous and ready to be made into YOUR home. Call for your private showing
Location
State LA
County East Baton Rouge
Direction Jones Creek Rd. to Shenandoah Ave
Rooms
Kitchen 113.49
Interior
Interior Features Attic Access, Built-in Features, Ceiling 9'+, Beamed Ceilings, Cathedral Ceiling(s), Ceiling Varied Heights, Attic Storage
Heating Central, Gas Heat
Cooling Central Air, Ceiling Fan(s)
Flooring Ceramic Tile, Wood
Fireplaces Type 1 Fireplace, Wood Burning
Appliance Dishwasher, Disposal, Microwave, Range/Oven, Refrigerator, Gas Water Heater, Tankless Water Heater
Laundry Laundry Room, Electric Dryer Hookup, Washer Hookup, Gas Dryer Hookup, Inside, Washer/Dryer Hookups
Exterior
Exterior Feature Landscaped
Garage Spaces 4.0
Fence Chain Link, Wood
Utilities Available Cable Connected
Roof Type Shingle
Private Pool false
Building
Lot Description Rear Yard Vehicle Access
Story 1
Foundation Slab
Sewer Public Sewer
Water Public
Schools
Elementary Schools East Baton Rouge
Middle Schools East Baton Rouge
High Schools East Baton Rouge
Others
Acceptable Financing Cash, Conventional, FHA, Private Financing Available, VA Loan
Listing Terms Cash, Conventional, FHA, Private Financing Available, VA Loan
Special Listing Condition As Is
Read Less
Want to know what your home might be worth? Contact us for a FREE valuation!

Our team is ready to help you sell your home for the highest possible price ASAP
GET MORE INFORMATION





