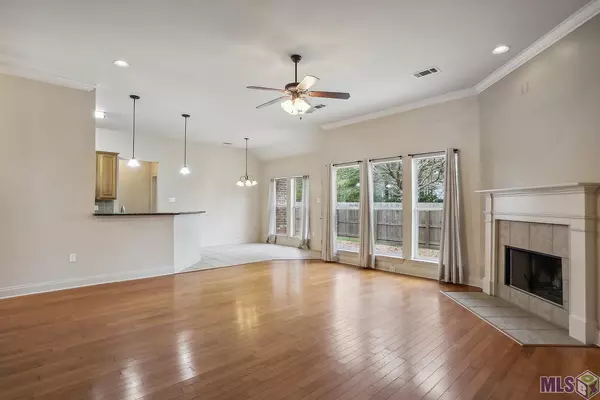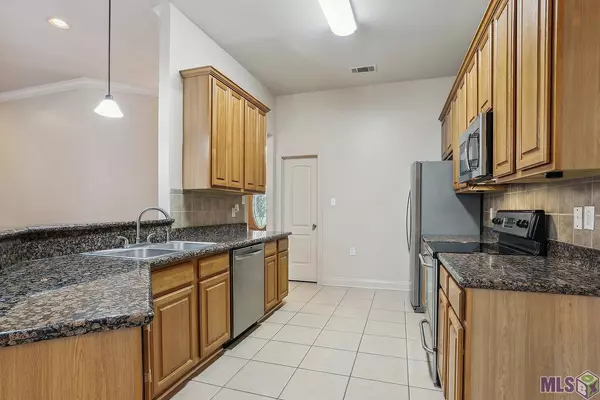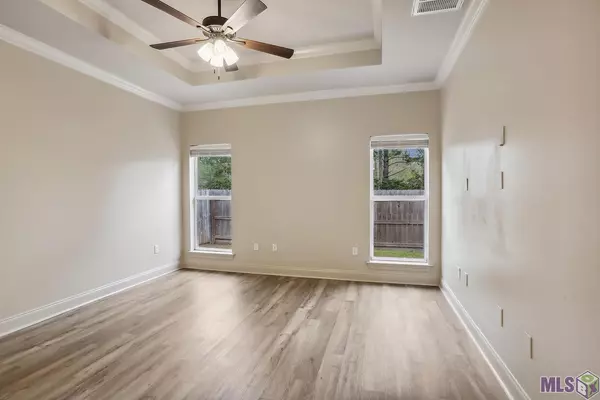$269,900
$269,900
For more information regarding the value of a property, please contact us for a free consultation.
222 Rue Chardonnay Abita Springs, LA 70420
4 Beds
2 Baths
1,773 SqFt
Key Details
Sold Price $269,900
Property Type Single Family Home
Sub Type Detached Single Family
Listing Status Sold
Purchase Type For Sale
Square Footage 1,773 sqft
Price per Sqft $152
Subdivision Vintage Courts
MLS Listing ID 2024004026
Sold Date 03/11/24
Style Traditional
Bedrooms 4
Full Baths 2
HOA Fees $58/ann
HOA Y/N true
Year Built 2008
Lot Size 6,534 Sqft
Property Description
Welcome to this charming and well-maintained 4 bedroom, 2 bathroom home nestled in the peaceful Vintage Courts neighborhood. With a cozy living space, this abode offers a perfect blend of comfort and functionality. Step inside to discover the bright and airy ambiance throughout the home. The open-concept layout seamlessly connects the living room, dining area, and kitchen, providing an ideal space for gatherings and entertaining guests. The kitchen boasts modern appliances, ample cabinetry, and a generous sized pantry, making organization a breeze. Retreat to the spacious master bedroom featuring a private ensuite bathroom for added convenience and privacy. Three additional bedrooms with walk in closets provide versatility for storage, a home office, or guest accommodations. Both bathrooms have been tastefully appointed, ensuring comfort and style. Outside, the low-maintenance yard offers space for outdoor activities and relaxation, with potential for gardening or creating your own oasis. The open patio also features a retractable shade for versatile entertaining possibilities. The attached garage provides convenient parking and storage options. Located in a desirable area, close to schools, parks, shopping, and dining, this delightful home is ready for you to move in and make it your own. Don't miss the opportunity to call this lovely property your home sweet home!
Location
State LA
County St. Tammany
Direction From I-12, take 190 north to Harrison. Right on Harrison. Right on Rue Chardonnay. The home is on the right.
Rooms
Kitchen 135
Interior
Heating Central
Cooling Central Air
Flooring Ceramic Tile, Laminate, Wood
Fireplaces Type 1 Fireplace
Appliance Electric Cooktop, Dishwasher, Microwave, Range/Oven
Laundry Inside, Washer/Dryer Hookups
Exterior
Exterior Feature Landscaped, Lighting
Fence Full
Community Features Sidewalks
Roof Type Composition
Garage true
Private Pool false
Building
Story 1
Foundation Slab
Sewer Public Sewer
Water Public
Schools
Elementary Schools St Tammany Parish
Middle Schools St Tammany Parish
High Schools St Tammany Parish
Others
Acceptable Financing Cash, Conventional, FHA, FMHA/Rural Dev, VA Loan
Listing Terms Cash, Conventional, FHA, FMHA/Rural Dev, VA Loan
Special Listing Condition As Is
Read Less
Want to know what your home might be worth? Contact us for a FREE valuation!

Our team is ready to help you sell your home for the highest possible price ASAP
GET MORE INFORMATION





