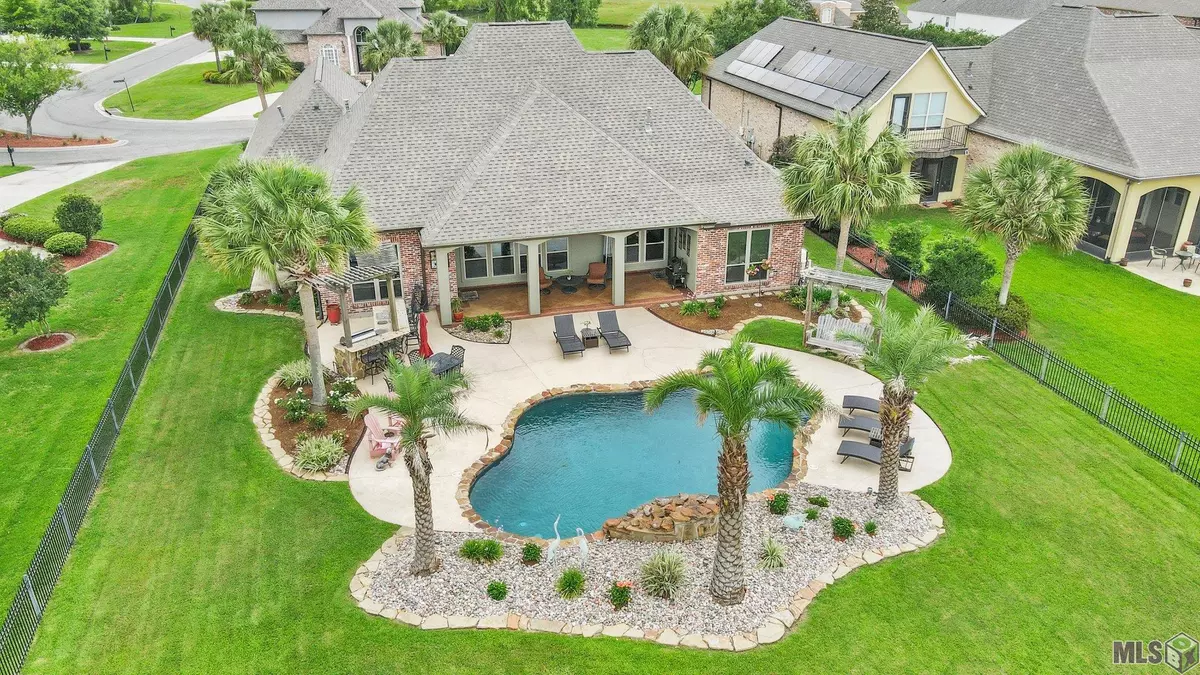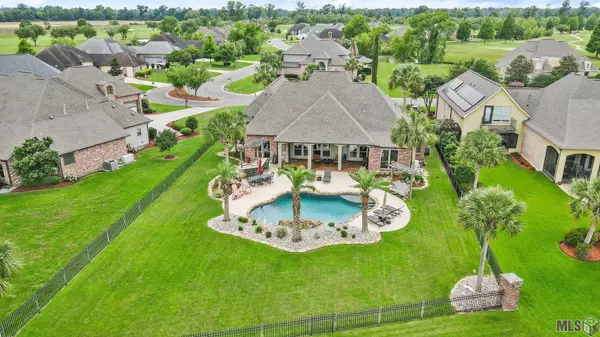$595,000
$595,000
For more information regarding the value of a property, please contact us for a free consultation.
6176 Royal Dunes Dr Gonzales, LA 70737
4 Beds
4 Baths
2,942 SqFt
Key Details
Sold Price $595,000
Property Type Single Family Home
Sub Type Detached Single Family
Listing Status Sold
Purchase Type For Sale
Square Footage 2,942 sqft
Price per Sqft $202
Subdivision Pelican Point
MLS Listing ID 2024009213
Sold Date 05/16/24
Style French
Bedrooms 4
Full Baths 3
HOA Fees $52/ann
HOA Y/N true
Year Built 2006
Lot Size 0.500 Acres
Property Description
This outdoor oasis offers a stunning setting with all the extras you could want in Pelican Point Golf community. Gunite pool, waterfront lot w golf course views, outdoor kitchen, whole home generator, 3 car garage and so much more. This custom 4BR/3.5BA home w/office/study has been meticulously maintained w/upgrades and recent improvements eliminating maintenance worries. The open floor plan includes generously sized foyer, living, dining and kitchen with stunning views from all areas and fresh paint throughout. Classic heart of pine flooring (newly refinished) is featured throughout the living areas and all bedrooms – No Carpet! Kitchen has huge island with barstool seating, stainless appliances, gas cooktop, double ovens, large walk-in pantry and generous cabinetry and counterspace. The master suite features bedroom with rear views, a separate office with desk and built-in storage, and bath w/frameless glass shower, corner tub and dual vanities, large closet w/built-in dresser. The triple split bedroom plan has 2 bedrooms sharing a Jack n Jill bath and 4th bedroom off of garage with private bath. Oversized laundry room w/sink and mud area w storage. Outside is an entertainers dream with generous patio space, gunite pool with waterfall feature, outdoor kitchen, stunning landscape with palm trees and lighting, full irrigation system, fully fenced ½ acre lot with bulkhead overlooking the golf course. Replaced in last few years: new roof, new hvac units, all new windows, new stucco, new tankless water heaters, new palm trees, new computer for irrigation system, and so much more. Located at culdesac w little traffic. Features Sheet w/upgrades and improvements available. Flood Zone X, no flood insurance required. Pelican Point offers championship golf, lakes, tennis courts, pool, playground, clubhouse w/restaurant/bar, jogging trails and nightly security. Main Street shopping center at entrance has grocery store, restaurants and much more!
Location
State LA
County Ascension
Direction I-10 exit 44 to Pelican Point
Rooms
Kitchen 267.2
Interior
Interior Features Attic Access, Ceiling 9'+, Ceiling Varied Heights, Crown Molding, Sound System, Attic Storage
Heating Central, Gas Heat
Cooling Central Air, Zoned, Ceiling Fan(s)
Flooring Ceramic Tile, Wood
Fireplaces Type 1 Fireplace, Gas Log, Ventless
Equipment Generator: Whole House
Appliance Gas Cooktop, Dishwasher, Disposal, Microwave, Oven, Double Oven, Stainless Steel Appliance(s)
Laundry Electric Dryer Hookup, Washer Hookup, Gas Dryer Hookup, Inside
Exterior
Exterior Feature Outdoor Grill, Landscaped, Outdoor Speakers, Outdoor Kitchen, Lighting, Sprinkler System, Rain Gutters
Garage Spaces 3.0
Fence Full, Wrought Iron
Pool Gunite
Community Features Clubhouse, Community Pool, Golf, Park, Playground, Tennis Court(s)
Waterfront Description Waterfront,Seawall,Lake Front
View Y/N true
View Water
Roof Type Shingle
Garage true
Private Pool true
Building
Lot Description Cul-De-Sac
Story 1
Foundation Slab
Sewer Comm. Sewer
Water Comm. Water
Schools
Elementary Schools Ascension Parish
Middle Schools Ascension Parish
High Schools Ascension Parish
Others
Acceptable Financing Cash, Conventional, Private Financing Available
Listing Terms Cash, Conventional, Private Financing Available
Special Listing Condition As Is
Read Less
Want to know what your home might be worth? Contact us for a FREE valuation!

Our team is ready to help you sell your home for the highest possible price ASAP
GET MORE INFORMATION





