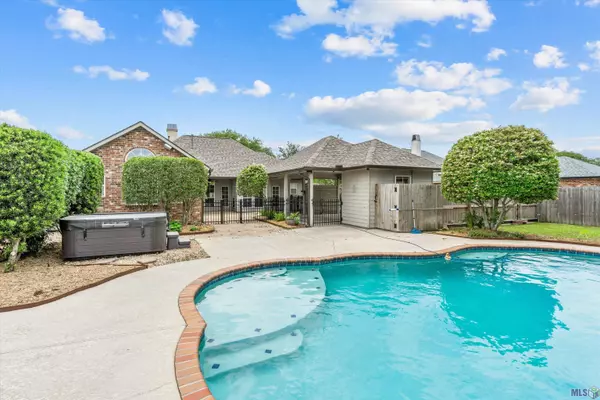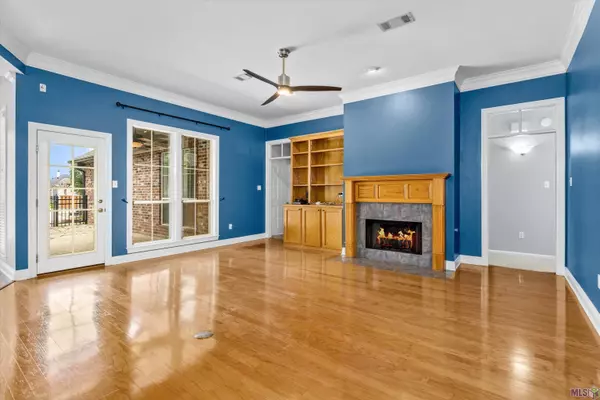$345,000
$345,000
For more information regarding the value of a property, please contact us for a free consultation.
39484 Meadowbrook Ave Prairieville, LA 70769
3 Beds
2 Baths
1,818 SqFt
Key Details
Sold Price $345,000
Property Type Single Family Home
Sub Type Detached Single Family
Listing Status Sold
Purchase Type For Sale
Square Footage 1,818 sqft
Price per Sqft $189
Subdivision Quail Creek
MLS Listing ID 2024007436
Sold Date 04/22/24
Style Traditional
Bedrooms 3
Full Baths 2
HOA Fees $20/ann
HOA Y/N true
Year Built 1998
Lot Size 0.290 Acres
Property Description
Welcoming Family Oasis in Ascension Parish School District! Step into this delightful 3-bedroom, 2-bathroom home, featuring a gunite pool, hot tub, and expansive patio, perfect for outdoor entertainment and relaxation. As you enter the foyer, the formal dining room is to the left. Approaching the living room you will notice wood flooring, gas log fireplace, and the view of the serene outdoors. With a door leading from the dining room to the kitchen it gives an element of privacy, making the formal dining room versatile for intimate gatherings. The kitchen offers a central island, stainless steel appliances, and a breakfast nook with an abundance of natural light streaming through the large windows. A stylish pendant light fixture adds a contemporary touch, while the glass door provides easy access to outside patio. On the right wing of the home is a split floor plan with the primary suite tucked away in the back. The primary bedroom has an en-suite bathroom with his and her walk-in closets, jetted tub, dual vanities, and shower. The two additional bedrooms and full bath sits on the front, right wing of the home. Walking outside is a large, extended patio that is fully gated. The gunite pool is chlorine but can be converted to salt water. The backyard offers the perfect amount of storage space with an attached room to the carport and two additional storage buildings. The tiki bar and free standing hot tub adds to this exquisite property for gatherings! Tesla charger is an extra bonus! This property boasts beautiful landscaping that complements its serene surroundings, NEW roof, and fresh paint. Flood zone X
Location
State LA
County Ascension
Direction Airline Hwy to Hwy 32, Right on Hwy 929, Right on Quail Creek Ave, Left on Willow Ln, Right on Meadowbrook Ave.
Rooms
Kitchen 181.89
Interior
Interior Features Built-in Features, Ceiling 9'+, Crown Molding
Heating Central
Cooling Central Air, Ceiling Fan(s)
Flooring Carpet, Ceramic Tile, Wood
Fireplaces Type 1 Fireplace, Gas Log
Appliance Electric Cooktop, Dishwasher, Disposal, Range/Oven, Refrigerator
Laundry Inside, Washer/Dryer Hookups
Exterior
Exterior Feature Landscaped, Rain Gutters
Garage Spaces 4.0
Fence Full, Other, Partial, Privacy, Wood
Pool Gunite, In Ground
Roof Type Shingle
Private Pool true
Building
Story 1
Foundation Slab
Sewer Public Sewer
Water Public
Schools
Elementary Schools Ascension Parish
Middle Schools Ascension Parish
High Schools Ascension Parish
Others
Acceptable Financing Cash, Conventional, FHA, VA Loan
Listing Terms Cash, Conventional, FHA, VA Loan
Special Listing Condition As Is
Read Less
Want to know what your home might be worth? Contact us for a FREE valuation!

Our team is ready to help you sell your home for the highest possible price ASAP
GET MORE INFORMATION





