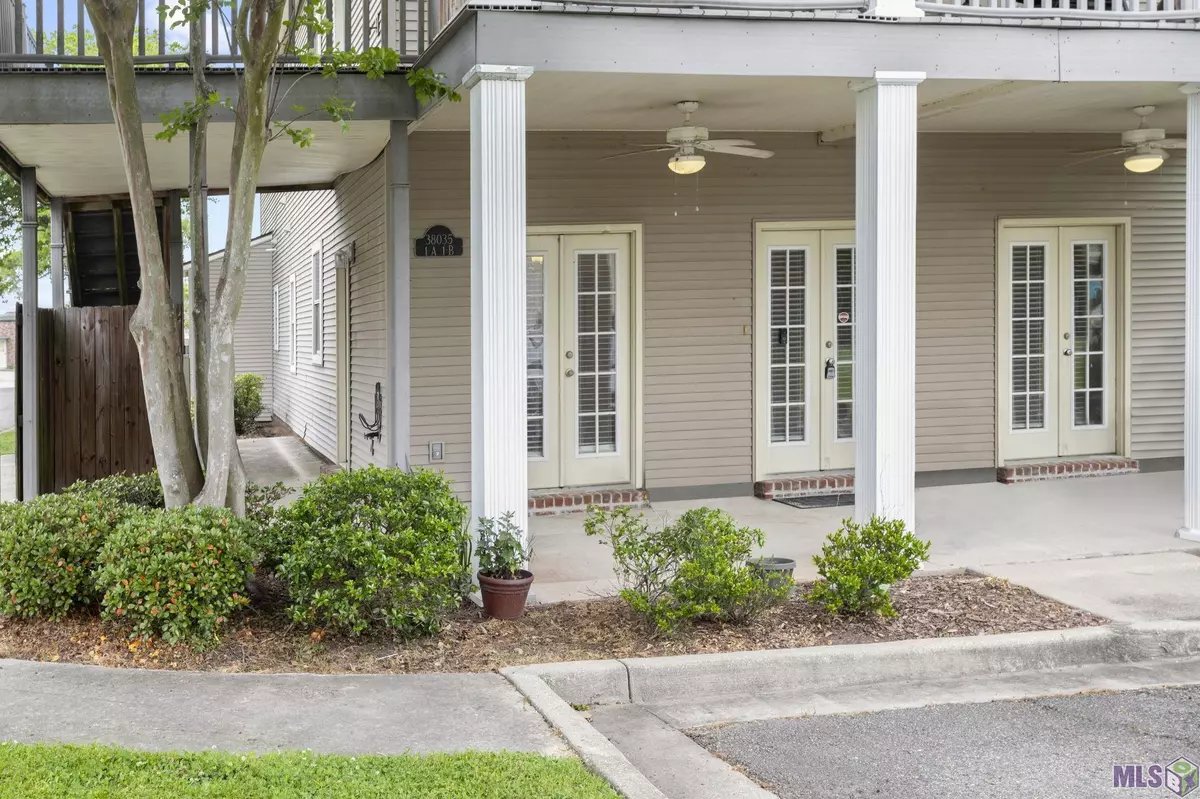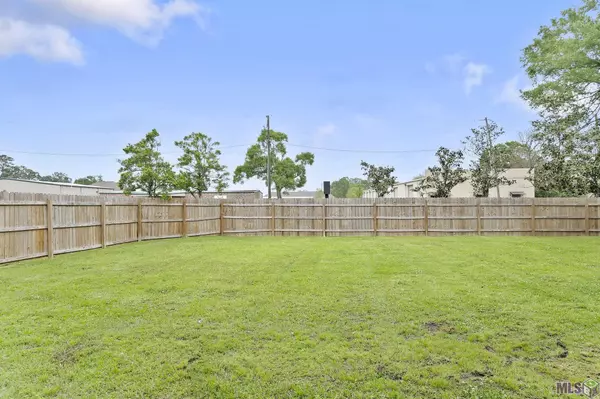$160,000
$160,000
For more information regarding the value of a property, please contact us for a free consultation.
38035 Post Office Rd ##1A Prairieville, LA 70769
3 Beds
2 Baths
1,395 SqFt
Key Details
Sold Price $160,000
Property Type Single Family Home
Sub Type Attached Single Family,Condominium
Listing Status Sold
Purchase Type For Sale
Square Footage 1,395 sqft
Price per Sqft $114
Subdivision Arlington Plantation
MLS Listing ID 2024006065
Sold Date 04/10/24
Style New Orleans
Bedrooms 3
Full Baths 2
HOA Fees $210/ann
HOA Y/N true
Year Built 2008
Lot Size 3,249 Sqft
Property Description
Lovely condo community, being downstairs with three bedrooms, two baths, wood and carpeted floors. Spacious open floorplan with nice veiw of vacant land and pool area. Great opportunity for the next investor or homeowner in this fantastic location. It does have a newer ReBath primary bath installed. It is so quiet and tucked away from the hustle and bustle. Two minutes from Airline Hwy and great access to the Interstate.All Ascension Parish schools close by these units. .This property is under the Bankruptcy Court and it will take 60 days to close it, normally. Very easy to work with, call Vicki at 225 324 2900 should you have any questions. Title Co must be one of the two, Commerce Title on Silverside or Pat Miller. Buyer may choose whichever they would like. Contact Showtime for all appts.
Location
State LA
County Ascension
Direction I 10 to Geismar Exit Turn left and go to Post Office Rd. Turn right and go about a block. Subdivision on the right side. Gates are open. Take first left into subdivision and unit is the first one on the left/ downstairs.
Rooms
Kitchen 120
Interior
Interior Features Ceiling 9'+, Crown Molding, See Remarks
Heating Central
Cooling Central Air, Ceiling Fan(s)
Flooring Carpet, Wood
Appliance Electric Cooktop, Dishwasher, Disposal, Range/Oven
Laundry Inside
Exterior
Garage Spaces 2.0
Community Features Other, Community Pool
Waterfront Description Walk To Water,Water Access
Roof Type Composition
Private Pool false
Building
Lot Description Corner Lot
Story 1
Foundation Slab
Water Other
Schools
Elementary Schools Ascension Parish
Middle Schools Ascension Parish
High Schools Ascension Parish
Others
Acceptable Financing Cash, Conventional
Listing Terms Cash, Conventional
Special Listing Condition As Is, Court Approval Rqd
Read Less
Want to know what your home might be worth? Contact us for a FREE valuation!

Our team is ready to help you sell your home for the highest possible price ASAP
GET MORE INFORMATION





