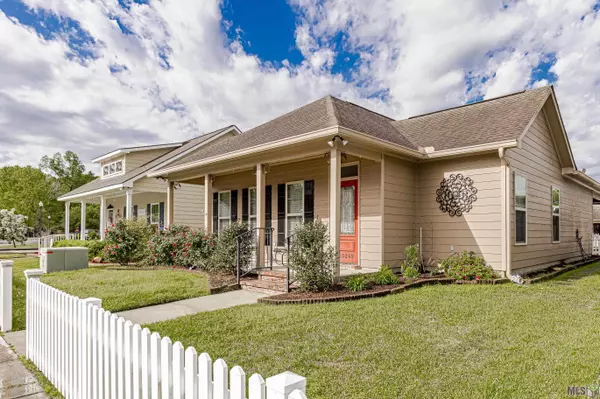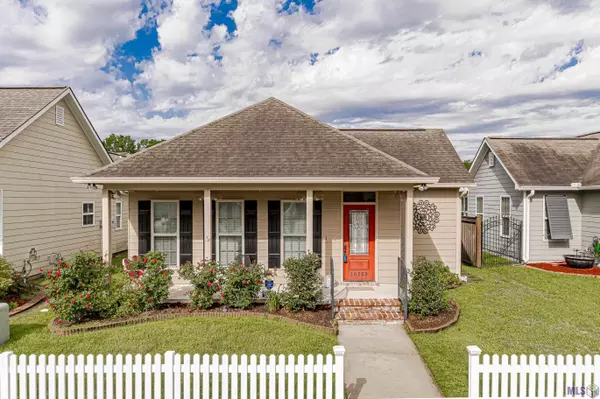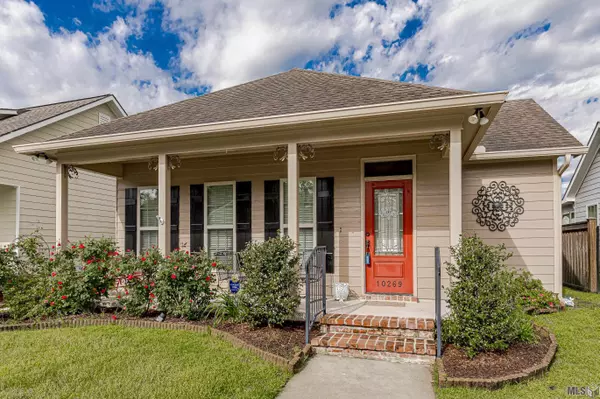$289,000
$289,000
For more information regarding the value of a property, please contact us for a free consultation.
10269 Mccaa Landing Dr Greenwell Springs, LA 70739
2 Beds
2 Baths
1,500 SqFt
Key Details
Sold Price $289,000
Property Type Single Family Home
Sub Type Detached Single Family,Single Family Residence
Listing Status Sold
Purchase Type For Sale
Square Footage 1,500 sqft
Price per Sqft $192
Subdivision Gates At Burlington The
MLS Listing ID 2024005124
Sold Date 03/28/24
Style Cottage
Bedrooms 2
Full Baths 2
HOA Fees $35/ann
HOA Y/N true
Year Built 2014
Lot Size 5,662 Sqft
Property Description
OPEN HOUSE SUNDAY 4/21 2-4 PRIZES, FOOD, 2 GREAT HOUSES TO SEE! This adorable 2 bed/2 bath cottage- style home with a covered front porch, is a must-see!! Once in the door, there is a large great room with the living room, dining room and kitchen all on display! The kitchen has a beautiful island where family will gather and help with cooking. A small office is right off the kitchen as well as a very large laundry room. The primary bedroom and ensuite bath are generously sized. The bath has a large walk-in shower and very roomy walk-in closet. There is a side, covered porch that is very private and has a great view of sunsets! To enter the sub-division you'll drive up to the entry gate next to a stocked pond. There you'll see neighbors out walking along sidewalks or sitting at the pavilion. With a wide variety of home designs, this community has a great look. The garage is located at the back of the house (instead of side loading} and was made larger than most to fit 2 larger vehicles. This house was meticulously kept and remains in great shape. The Gates at Burlington is primarily age-restricted. This is a wonderful place to down-size and simplify your lifestyle!
Location
State LA
County East Baton Rouge
Direction From I-12, take O'neal north to Central Thruway, Right on Greenwell Springs, past Magnolia Bridge rd to Was Road. Left on Wax, Property on Right with pond and gated entry- Gate code #1776
Rooms
Kitchen 196
Interior
Interior Features Crown Molding
Heating Central
Cooling Central Air, Ceiling Fan(s)
Flooring Wood
Appliance Gas Stove Con, Dishwasher, Disposal, Microwave, Range/Oven
Laundry Laundry Room, Electric Dryer Hookup, Washer/Dryer Hookups
Exterior
Exterior Feature Landscaped
Fence Partial
Community Features Sidewalks
Roof Type Shingle
Garage true
Private Pool false
Building
Lot Description Garden
Story 1
Foundation Slab
Sewer Public Sewer
Water Public
Schools
Elementary Schools Central Community
Middle Schools Central Community
High Schools Central Community
Others
Acceptable Financing Cash, Conventional, FHA, VA Loan
Listing Terms Cash, Conventional, FHA, VA Loan
Special Listing Condition As Is
Read Less
Want to know what your home might be worth? Contact us for a FREE valuation!

Our team is ready to help you sell your home for the highest possible price ASAP
GET MORE INFORMATION





