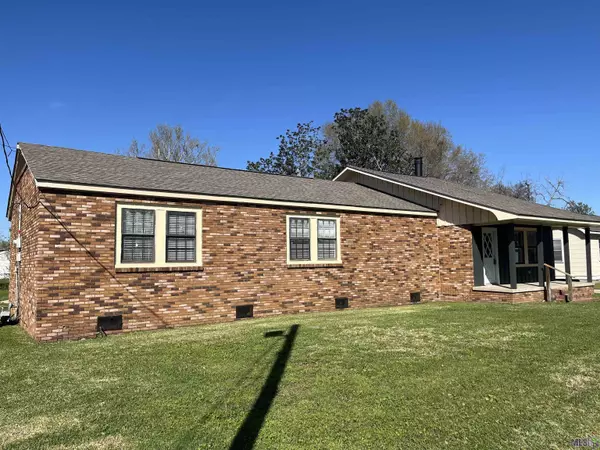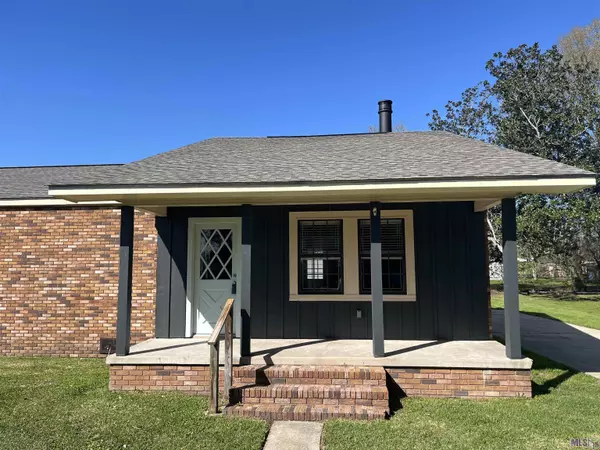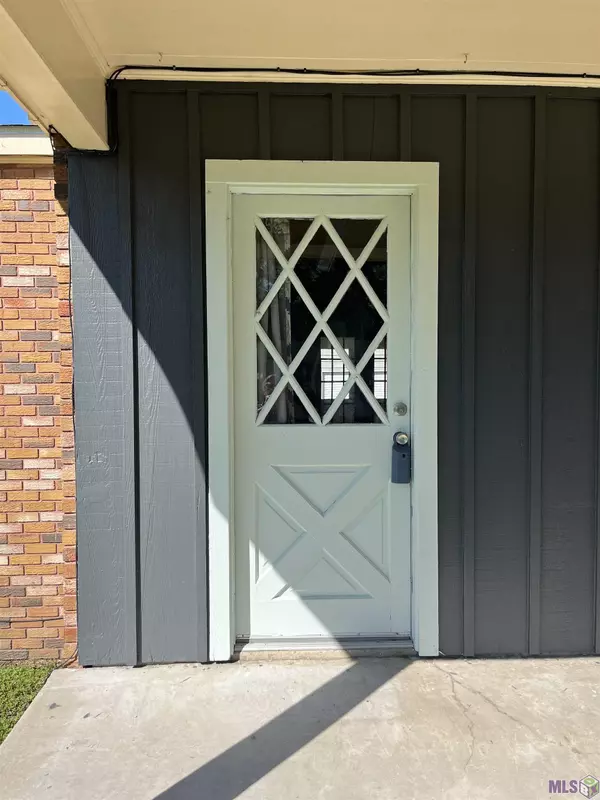$199,000
$199,000
For more information regarding the value of a property, please contact us for a free consultation.
57860 New Erwin Dr Plaquemine, LA 70764
3 Beds
2 Baths
1,712 SqFt
Key Details
Sold Price $199,000
Property Type Single Family Home
Sub Type Detached Single Family
Listing Status Sold
Purchase Type For Sale
Square Footage 1,712 sqft
Price per Sqft $116
Subdivision Homestead Plantation
MLS Listing ID 2024003797
Sold Date 03/06/24
Style Traditional
Bedrooms 3
Full Baths 2
Year Built 1971
Lot Size 10,018 Sqft
Property Description
NEW ROOF just installed on this 3BR/2Bath Brick home on a 90 x 110 lot with a 20x20 SHOP and separate covered area ideal for outdoor entertaining. Cozy front porch and covered rear porch off of the double carport. Large living room with beamed ceilings and corner fireplace, fresh interior paint, and new floors in kitchen and breakfast area. Kitchen has a breakfast bar, stainless dishwasher, large pantry, and a gas stove. Refrigerator is negotiable. Interior of home was renovated in 2014 including interior wall removal to add new insulation, new drywall, doors, floors, trim, and lighting. In addition to the 3 bedrooms and 2 baths, the home has a flex space which has the washer/dryer connections. It can be used as an office/mud room, or dining room, or possibly converted to a 4th bedroom if desired. A 220V 50amp connection located on the shop provides easy plug in for a camper. Security cameras also remain with the home.
Location
State LA
County Iberville
Direction LA Hwy to Plaquemine, Left onto service road from Hwy 1, turn right, then a left onto New Erwin Drive, Home is on the left.
Rooms
Kitchen 117
Interior
Interior Features Beamed Ceilings, Crown Molding
Heating Central
Cooling Central Air, Ceiling Fan(s)
Flooring Ceramic Tile, Flooring over Hardwood, Laminate, VinylTile Floor
Fireplaces Type 1 Fireplace, Other, Wood Burning
Appliance Gas Stove Con, Gas Cooktop, Dishwasher, Microwave, Range/Oven, Stainless Steel Appliance(s)
Laundry Electric Dryer Hookup, Washer Hookup, Inside, Washer/Dryer Hookups
Exterior
Garage Spaces 2.0
Fence None
Utilities Available Cable Connected
Roof Type Shingle
Private Pool false
Building
Lot Description Rectangular Lot
Story 1
Foundation Pillar/Post/Pier, Slab
Sewer Public Sewer
Water Public
Schools
Elementary Schools Iberville Parish
Middle Schools Iberville Parish
High Schools Iberville Parish
Others
Acceptable Financing Cash, Conventional, FHA, FMHA/Rural Dev, VA Loan
Listing Terms Cash, Conventional, FHA, FMHA/Rural Dev, VA Loan
Special Listing Condition As Is
Read Less
Want to know what your home might be worth? Contact us for a FREE valuation!

Our team is ready to help you sell your home for the highest possible price ASAP
GET MORE INFORMATION





