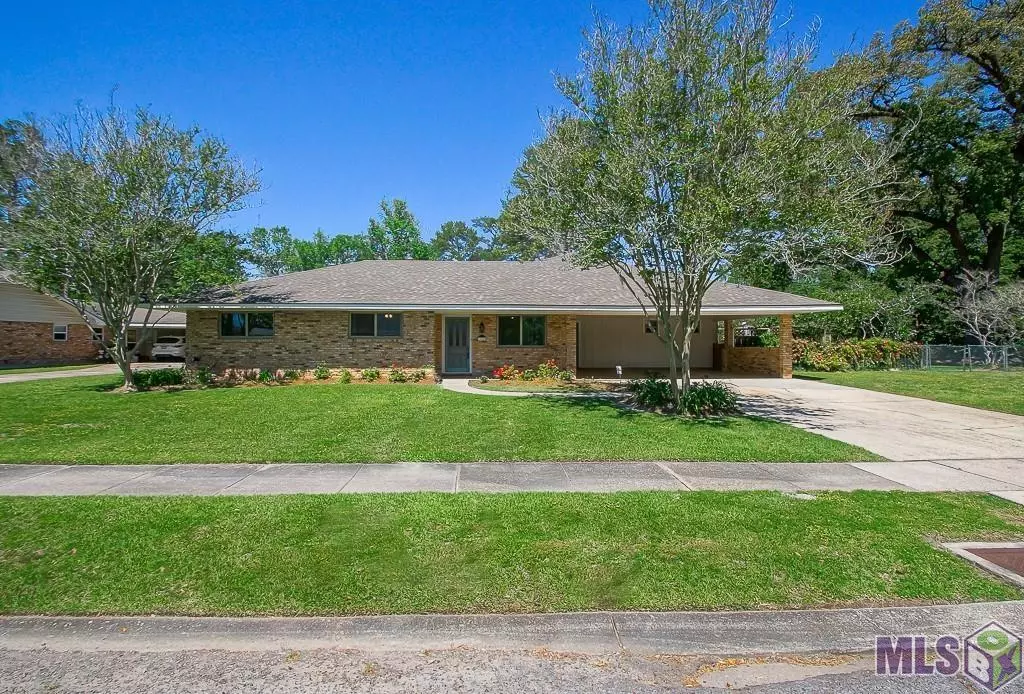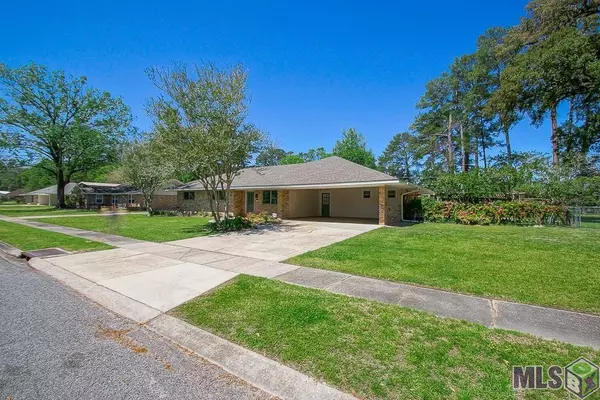$259,900
$259,900
For more information regarding the value of a property, please contact us for a free consultation.
13481 Reed Ave Baton Rouge, LA 70818
3 Beds
2 Baths
2,121 SqFt
Key Details
Sold Price $259,900
Property Type Single Family Home
Sub Type Detached Single Family
Listing Status Sold
Purchase Type For Sale
Square Footage 2,121 sqft
Price per Sqft $122
Subdivision Central City
MLS Listing ID 2024000506
Sold Date 01/10/24
Style Traditional
Bedrooms 3
Full Baths 2
Year Built 1964
Lot Size 0.670 Acres
Property Description
This home is a perfect entertaining home with space inside and out and is situated on two lots. Shingles replaced January 2024. The entrance into the living/dining room is graced with the warmth of a fireplace enhanced with gas logs. The open kitchen offers an island for extra work space and a bar for extra seating enriching the ability to communicate with family and friends while cooking and serving a meal. The family room is brightened by the abundance of windows and overlooks the back lawn. This room is large enough to divide into two spaces to meet the family's needs (such as a 4th bedroom or game room.) - Truly large enough for both. The large laundry room is improved with plenty of additional storage. The private office can be used for a mudroom, hobby room/sewing room or more. There is a deck perfect for BBQ and offers a view of the beautiful oak tree which gives plenty of shade. The branches of this majestic oak is a perfect spot for a family swing or a quiet space for a hammock. The large well-built 16x24 workshop has electricity for the craftsperson of the residence, as well as extra covered storage area for lawn mowers and other outdoor equipment. Close to the Central Schools, Restaurants, Shopping and the park. Call today for your private tour. *Structure square footage nor lot dimensions warranted by Realtor.
Location
State LA
County East Baton Rouge
Direction Central Thruway to Sullivan Road. Reed Avenue is North of Hooper Road before the park on the Right. House is on the left.
Rooms
Kitchen 158.2
Interior
Interior Features Attic Access, Built-in Features, Ceiling Varied Heights, Crown Molding, Attic Storage
Heating Central, Gas Heat
Cooling Central Air, Ceiling Fan(s)
Flooring Ceramic Tile
Fireplaces Type 1 Fireplace, Gas Log
Appliance Elec Stove Con, Electric Cooktop, Dishwasher, Disposal, Microwave, Range/Oven, Refrigerator, Self Cleaning Oven, Stainless Steel Appliance(s)
Laundry Laundry Room, Electric Dryer Hookup, Washer Hookup, Gas Dryer Hookup, Inside
Exterior
Exterior Feature Landscaped, Lighting
Garage Spaces 2.0
Fence Chain Link, Full, Wood
Utilities Available Cable Connected
Roof Type Shingle
Private Pool false
Building
Lot Description Additional Land Lot, Rear Yard Vehicle Access, Shade Tree(s)
Story 1
Foundation Slab
Sewer Public Sewer
Water Public
Schools
Elementary Schools Central Community
Middle Schools Central Community
High Schools Central Community
Others
Acceptable Financing Cash, Conventional, FHA, FMHA/Rural Dev, VA Loan
Listing Terms Cash, Conventional, FHA, FMHA/Rural Dev, VA Loan
Special Listing Condition As Is
Read Less
Want to know what your home might be worth? Contact us for a FREE valuation!

Our team is ready to help you sell your home for the highest possible price ASAP
GET MORE INFORMATION





