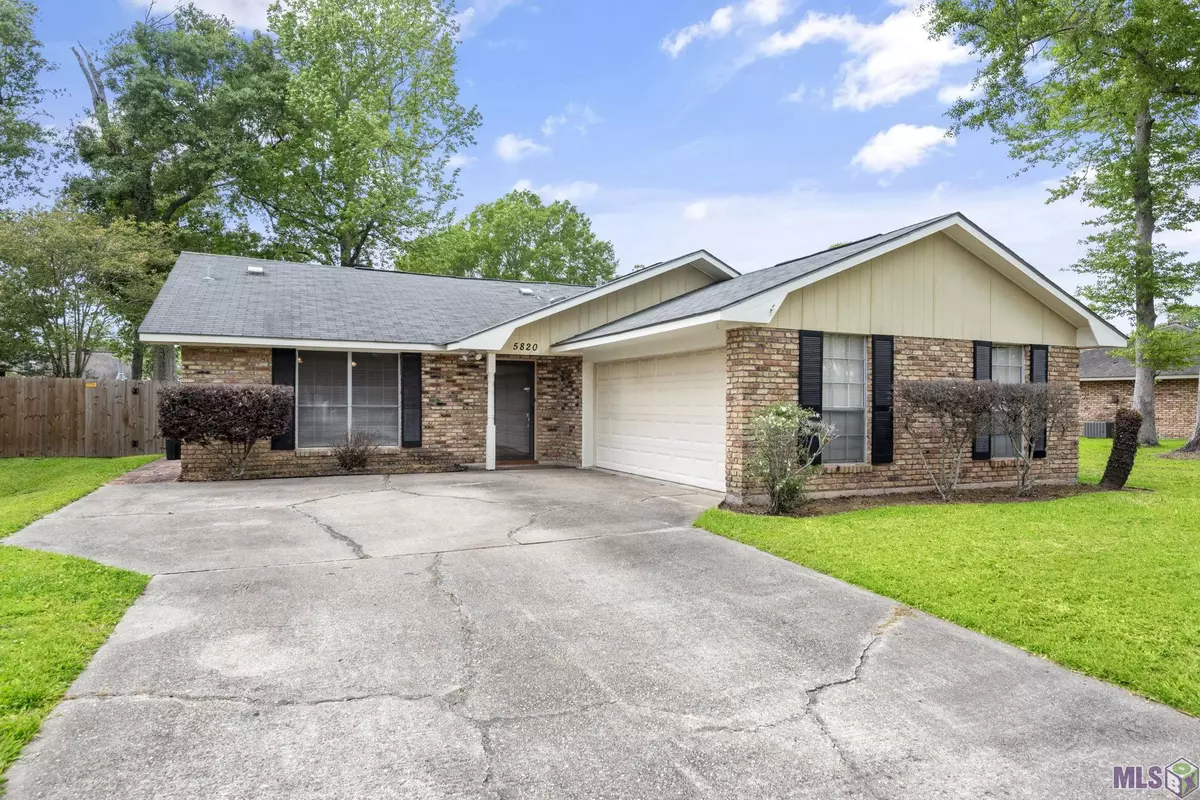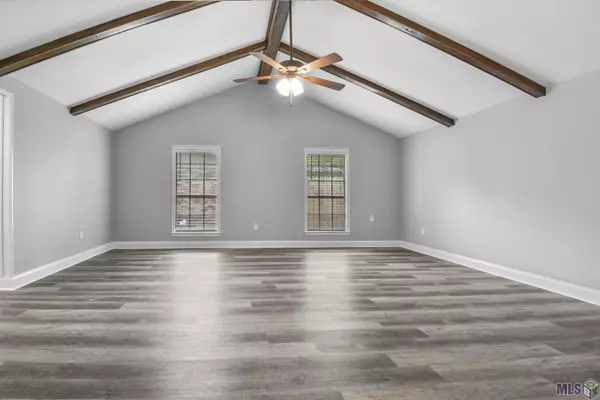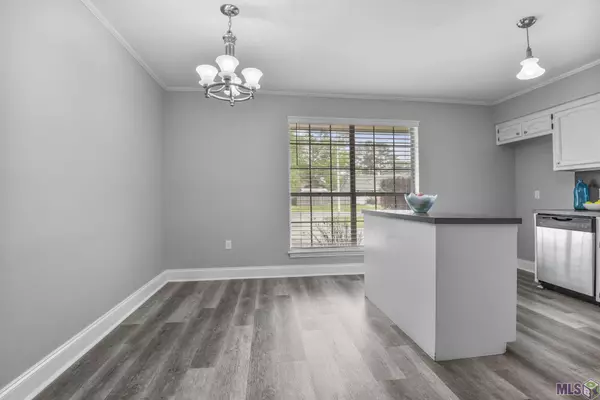$224,900
$224,900
For more information regarding the value of a property, please contact us for a free consultation.
5820 Fort Sumpter Dr Baton Rouge, LA 70817
3 Beds
2 Baths
1,422 SqFt
Key Details
Sold Price $224,900
Property Type Single Family Home
Sub Type Detached Single Family
Listing Status Sold
Purchase Type For Sale
Square Footage 1,422 sqft
Price per Sqft $158
Subdivision Shenandoah Estates
MLS Listing ID 2024005629
Sold Date 04/05/24
Style Contemporary
Bedrooms 3
Full Baths 2
HOA Y/N true
Year Built 1982
Lot Size 9,583 Sqft
Property Description
Huge living room with natural light, fresh neutral gray paint and Luxury Vinyl Plank flooring throughout! New Vanity in the guest bath, the kitchen has an island and is completely open to the dining room. This home offers plenty of storage space a coat closet, hall closet and spacious walk in closet in 2 of the bedrooms. You will enjoy this very large back yard from the oversized covered patio and the wooden deck. The 2 car garage also offers a large separate storage room! The awesome neighborhood of Shenandoah Estates has the convenience of close proximity to grocery stores, pharmacies, dry cleaners, a dollar store, and a few great restaurants. There are 2 schools located within the neighborhood.
Location
State LA
County East Baton Rouge
Direction Take Tiger Bend to Confederate turn left on Antioch, then Right on Appomattox and left on Ft. Sumpter, the house is the 10th house on the left. Look for Sign in the yard.
Interior
Interior Features Attic Access, Crown Molding, Attic Storage
Heating Central, Gas Heat
Cooling Central Air, Ceiling Fan(s)
Flooring VinylTile Floor
Appliance Elec Stove Con, Electric Cooktop, Dishwasher, Disposal, Self Cleaning Oven, Oven, Electric Water Heater, Range Hood
Laundry Electric Dryer Hookup, Washer Hookup, Gas Dryer Hookup
Exterior
Exterior Feature Landscaped, Lighting
Garage Spaces 2.0
Fence Full, Wood
Community Features Park, Playground, Sidewalks
Utilities Available Cable Connected
Roof Type Shingle
Garage true
Private Pool false
Building
Lot Description Commons Lot
Story 1
Foundation Slab
Sewer Public Sewer
Water Public
Schools
Elementary Schools East Baton Rouge
Middle Schools East Baton Rouge
High Schools East Baton Rouge
Others
Acceptable Financing Cash, Conventional, FHA, FMHA/Rural Dev, VA Loan
Listing Terms Cash, Conventional, FHA, FMHA/Rural Dev, VA Loan
Special Listing Condition As Is
Read Less
Want to know what your home might be worth? Contact us for a FREE valuation!

Our team is ready to help you sell your home for the highest possible price ASAP
GET MORE INFORMATION





