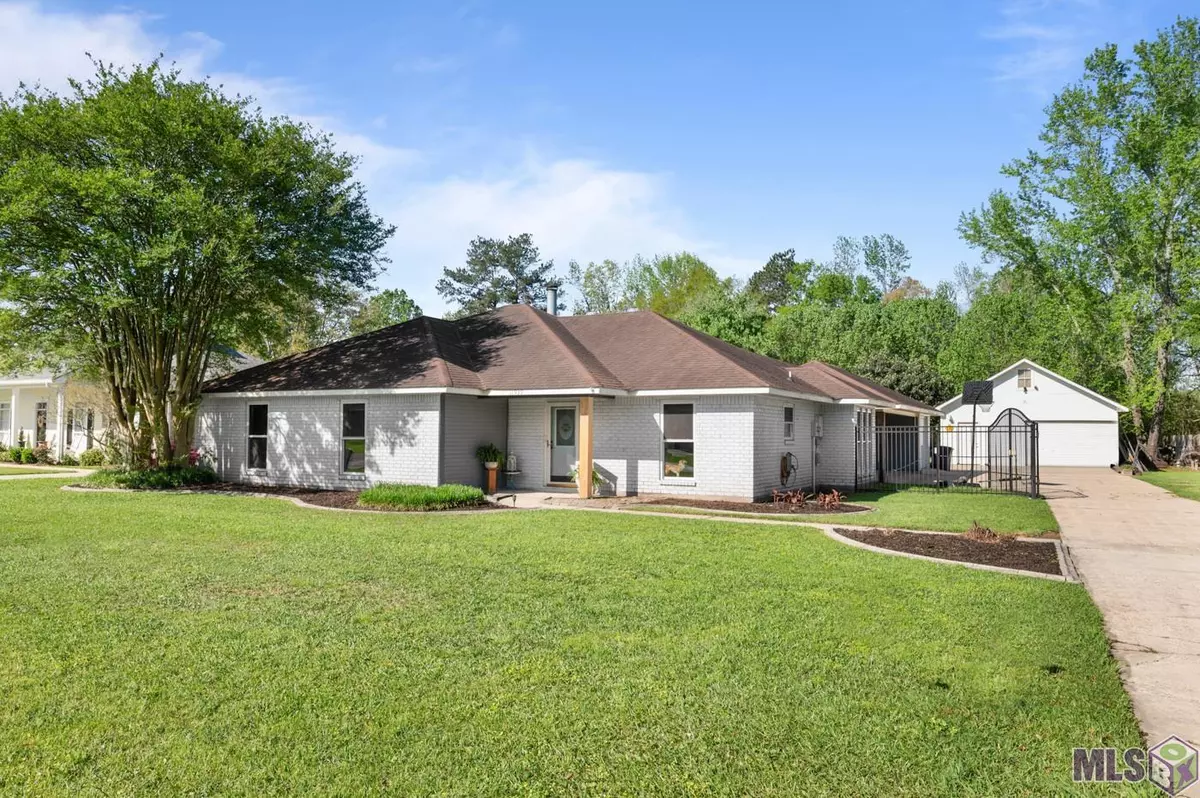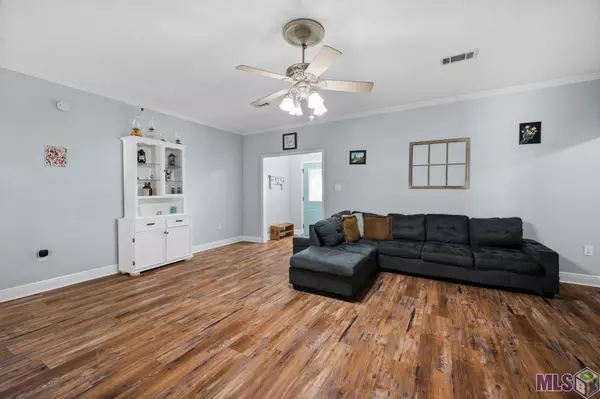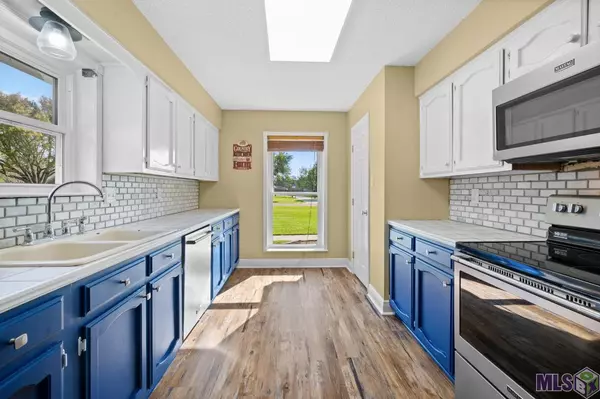$275,000
$275,000
For more information regarding the value of a property, please contact us for a free consultation.
11939 Pheasantwood Dr Central, LA 70714
3 Beds
2 Baths
1,845 SqFt
Key Details
Sold Price $275,000
Property Type Single Family Home
Sub Type Detached Single Family
Listing Status Sold
Purchase Type For Sale
Square Footage 1,845 sqft
Price per Sqft $149
Subdivision Willowwood Acres
MLS Listing ID 2024004563
Sold Date 03/19/24
Style Ranch
Bedrooms 3
Full Baths 2
Year Built 1989
Lot Size 0.730 Acres
Property Description
Back on the market due to buyer's cold feet! Their loss is your gain! Welcome to your cozy retreat! This home sits on a spacious 3/4 acre lot in Willowwood Acres and has all the modern comforts you need. Inside, enjoy lots of natural light from brand-new windows, that come with a warranty, and stay comfy year-round with a new HVAC system. Gather around the fireplace in the living room for cozy nights. The kitchen is fully equipped with all the latest appliances ample cabinets and counter space, and there's plenty of space to relax and dine with family and friends. You'll find a peaceful, spacious master suite and two more spacious bedrooms for guests or family. Outside, there's a fenced yard for playtime and a covered patio for relaxing. This home also features a brand new water heater! But the real bonus? A spacious two-story workshop, spanning an impressive 26x24. Whether you're a hobbyist, craftsman, or simply in need of extra storage space, this workshop provides endless possibilities to unleash your creativity and fulfill your aspirations. Located in Central school districts, in a quiet neighborhood, this home offers a peaceful escape while still being close to everything you need. Don't miss out on making this your own little piece of paradise – schedule your viewing today!
Location
State LA
County East Baton Rouge
Direction From north on Joor Rd, turn left on Gurney Rd, then take a left on Pheasantwood Dr. House will be on your right.
Rooms
Kitchen 166.6
Interior
Interior Features Attic Access, Ceiling 9'+
Heating Central, Electric
Cooling Central Air, Ceiling Fan(s)
Flooring Laminate
Fireplaces Type 1 Fireplace, Wood Burning
Appliance Elec Stove Con, Dishwasher, Disposal, Microwave, Range/Oven
Laundry Electric Dryer Hookup, Washer Hookup, Inside
Exterior
Exterior Feature Landscaped
Garage Spaces 4.0
Fence Full, Wood, Wrought Iron
Roof Type Shingle
Private Pool false
Building
Story 1
Foundation Slab
Sewer Public Sewer
Water Public
Schools
Elementary Schools Central Community
Middle Schools Central Community
High Schools Central Community
Others
Acceptable Financing Cash, Conventional, FHA, FMHA/Rural Dev, VA Loan
Listing Terms Cash, Conventional, FHA, FMHA/Rural Dev, VA Loan
Special Listing Condition As Is
Read Less
Want to know what your home might be worth? Contact us for a FREE valuation!

Our team is ready to help you sell your home for the highest possible price ASAP
GET MORE INFORMATION





