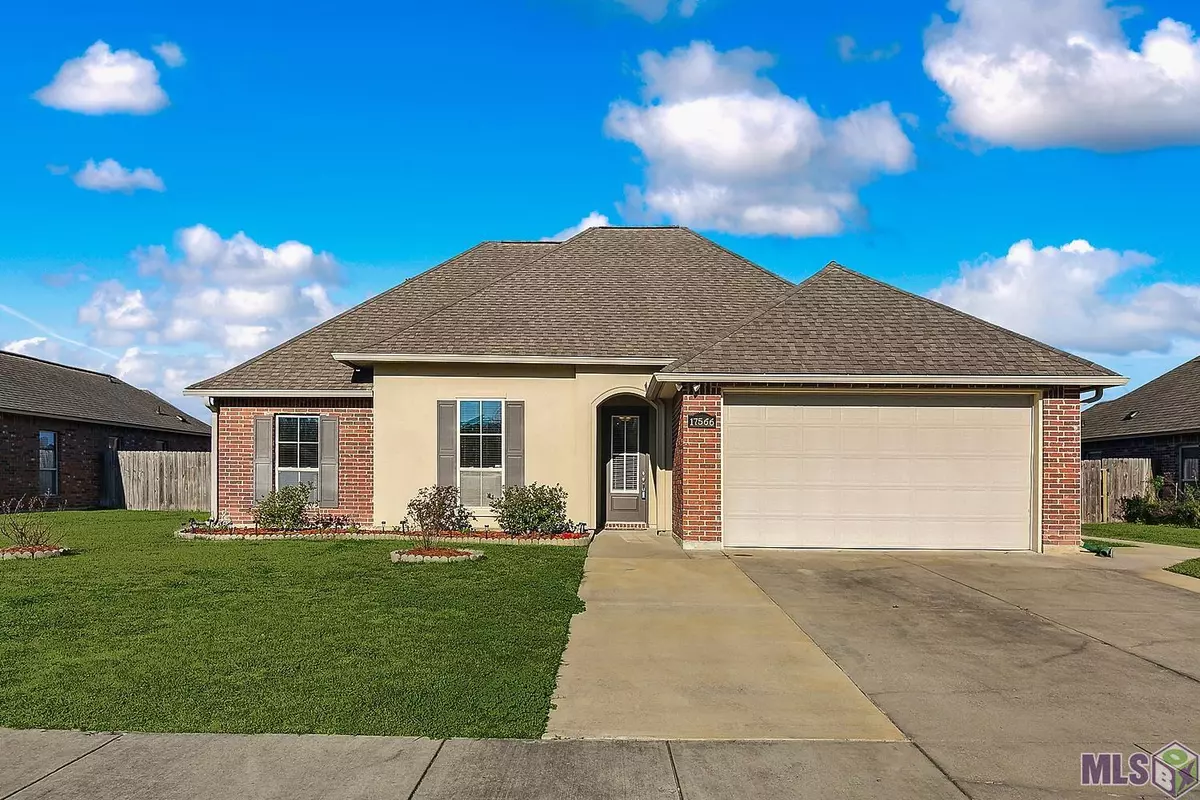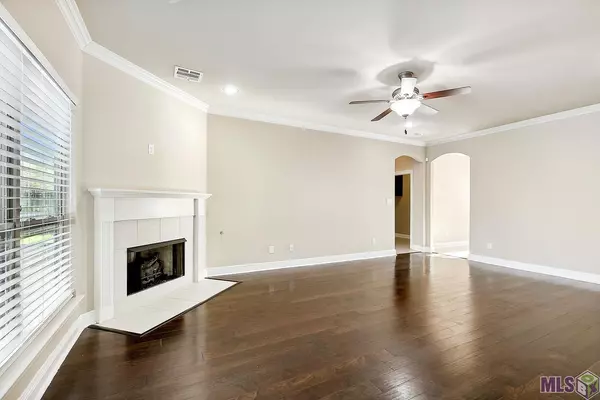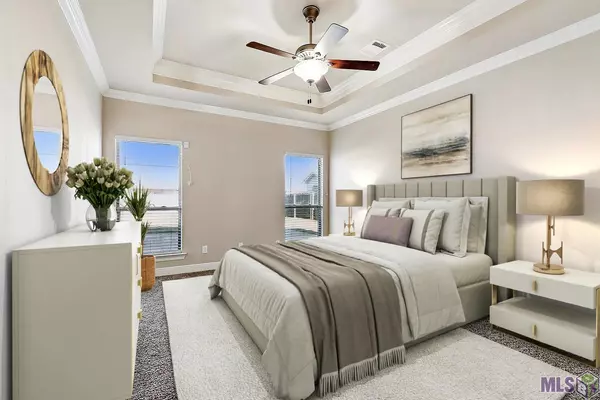$290,000
$290,000
For more information regarding the value of a property, please contact us for a free consultation.
17566 Hoods Ridge Dr Prairieville, LA 70769
4 Beds
2 Baths
1,831 SqFt
Key Details
Sold Price $290,000
Property Type Single Family Home
Sub Type Detached Single Family
Listing Status Sold
Purchase Type For Sale
Square Footage 1,831 sqft
Price per Sqft $158
Subdivision Eagles Landing
MLS Listing ID 2024002980
Sold Date 02/18/24
Style Traditional
Bedrooms 4
Full Baths 2
HOA Fees $38/ann
HOA Y/N true
Year Built 2015
Lot Size 10,454 Sqft
Property Description
!!!!!!!!!!!!!!!!OPEN HOUSE MARCH 3RD, 2024!!! 2:00PM TO4:00PM!!!!!!!!!!!!!!!!!!!!!!! Stunning Prairieville home on a spacious quarter-acre lot! Open concept living, kitchen, and dining area with a fireplace, breakfast nook, and ample cabinet space, including a large kitchen island. Primary bedroom boasts an ensuite with soaking tub, dual sinks, separate shower, and a generous walk-in closet with built-in organization. The highlight is the expansive yard, featuring a covered patio, extended concrete patio, perfect for CRAWFISH BOILS, storage shed, and a fully fenced-in yard for any project. Complete with a two-car garage, crown molding, and stainless steel appliances, this home is move-in ready!
Location
State LA
County Ascension
Direction From Baton Rouge travel south on Airline Highway. Turn left (east) on Hwy 42. Go approximately 4.6 miles. Eagles Landing is on the right.
Rooms
Kitchen 152.46
Interior
Interior Features Attic Access, Ceiling 9'+, Crown Molding
Heating Central
Cooling Central Air, Ceiling Fan(s)
Flooring Carpet, Ceramic Tile, Laminate
Fireplaces Type Gas Log, Ventless
Appliance Elec Stove Con, Dishwasher, Disposal, Microwave, Range/Oven
Laundry Electric Dryer Hookup, Washer Hookup
Exterior
Exterior Feature Lighting
Garage Spaces 2.0
Fence Privacy, Wood
Utilities Available Cable Connected
Roof Type Shingle
Garage true
Private Pool false
Building
Story 1
Foundation Slab: Post Tension Found
Sewer Comm. Sewer
Schools
Elementary Schools Ascension Parish
Middle Schools Ascension Parish
High Schools Ascension Parish
Others
Acceptable Financing Cash, Conventional, FHA, FMHA/Rural Dev, VA Loan
Listing Terms Cash, Conventional, FHA, FMHA/Rural Dev, VA Loan
Special Listing Condition As Is
Read Less
Want to know what your home might be worth? Contact us for a FREE valuation!

Our team is ready to help you sell your home for the highest possible price ASAP
GET MORE INFORMATION





