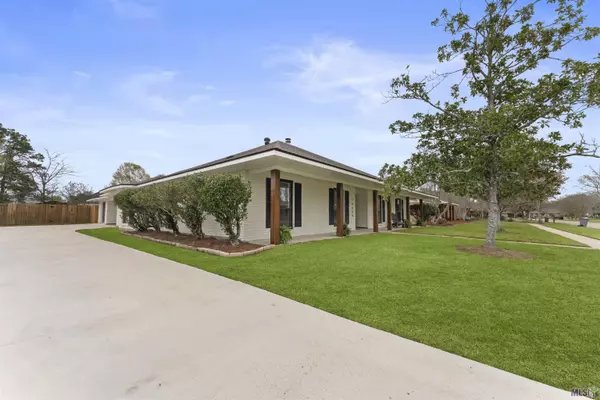$415,000
$415,000
For more information regarding the value of a property, please contact us for a free consultation.
16039 Haynes Bluff Ave Baton Rouge, LA 70817
4 Beds
3 Baths
2,954 SqFt
Key Details
Sold Price $415,000
Property Type Single Family Home
Sub Type Detached Single Family
Listing Status Sold
Purchase Type For Sale
Square Footage 2,954 sqft
Price per Sqft $140
Subdivision Shenandoah Estates
MLS Listing ID 2024003736
Sold Date 03/06/24
Style Traditional
Bedrooms 4
Full Baths 2
HOA Fees $2/ann
HOA Y/N true
Year Built 1980
Lot Size 0.290 Acres
Property Description
Welcome to your DREAM HOME in Shenandoah Estates! This fully remodeled 4-bedroom, 2.5-bath, 2954 square foot residence with a new roof and new HVAC system offers an ABUNDANCE of living space to accommodate ALL your family and entertaining needs. As you step inside, the open layout and vinyl flooring throughout create a seamless flow, making every room inviting. The spacious living areas are complemented by ceiling fans in every room, ensuring COMFORT year-round. The heart of this home is the top-of-the-line kitchen, featuring stunning granite counters, white ceiling-height cabinets, and stainless-steel GAS appliances. Ample drawers for cookware and small appliances, along with a LARGE pantry, provide both functionality and style. Curl up on a couch and enjoy the BRIGHT, natural light flooding into the spacious SUNROOM OR Escape to your own OASIS in the backyard, complete with a FABULOUS built-in pool – perfect for relaxing on sunny days or hosting UNFORGETTABLE gatherings with family and friends. The expansive outdoor space is a blank canvas for your imagination, offering endless possibilities for customization. Convenience meets practicality with a perfect MUDROOM by the back door, featuring a drop-and-go station to keep your home organized and clutter-free. Located in close proximity to Southern Oaks Athletic Club, a neighborhood park, and Shenandoah Elementary, this residence is not just a house but a community haven. Don't miss the opportunity to call this meticulously designed and thoughtfully upgraded property your home. Schedule a showing today and experience the epitome of modern living in a prime location!
Location
State LA
County East Baton Rouge
Direction See google maps
Rooms
Kitchen 137.76
Interior
Interior Features Eat-in Kitchen, Attic Access, Built-in Features, Ceiling 9'+, Tray Ceiling(s), Ceiling Varied Heights, Crown Molding, Wet Bar
Heating Central, Gas Heat
Cooling Central Air, Ceiling Fan(s)
Flooring VinylTile Floor
Fireplaces Type 1 Fireplace, Gas Log, Masonry
Appliance Gas Stove Con, Continuous Cleaning Oven, Gas Cooktop, Dishwasher, Microwave, Range/Oven
Laundry Electric Dryer Hookup, Washer Hookup, Gas Dryer Hookup, Inside
Exterior
Exterior Feature Landscaped, Lighting
Garage Spaces 4.0
Fence Full, Privacy, Wood
Pool Liner
Utilities Available Cable Connected
Roof Type Shingle,Hip Roof
Private Pool true
Building
Story 1
Foundation Slab
Sewer Public Sewer
Water Public
Schools
Elementary Schools East Baton Rouge
Middle Schools East Baton Rouge
High Schools East Baton Rouge
Others
Acceptable Financing Cash, Conventional, FHA, FMHA/Rural Dev, VA Loan
Listing Terms Cash, Conventional, FHA, FMHA/Rural Dev, VA Loan
Special Listing Condition As Is
Read Less
Want to know what your home might be worth? Contact us for a FREE valuation!

Our team is ready to help you sell your home for the highest possible price ASAP
GET MORE INFORMATION





