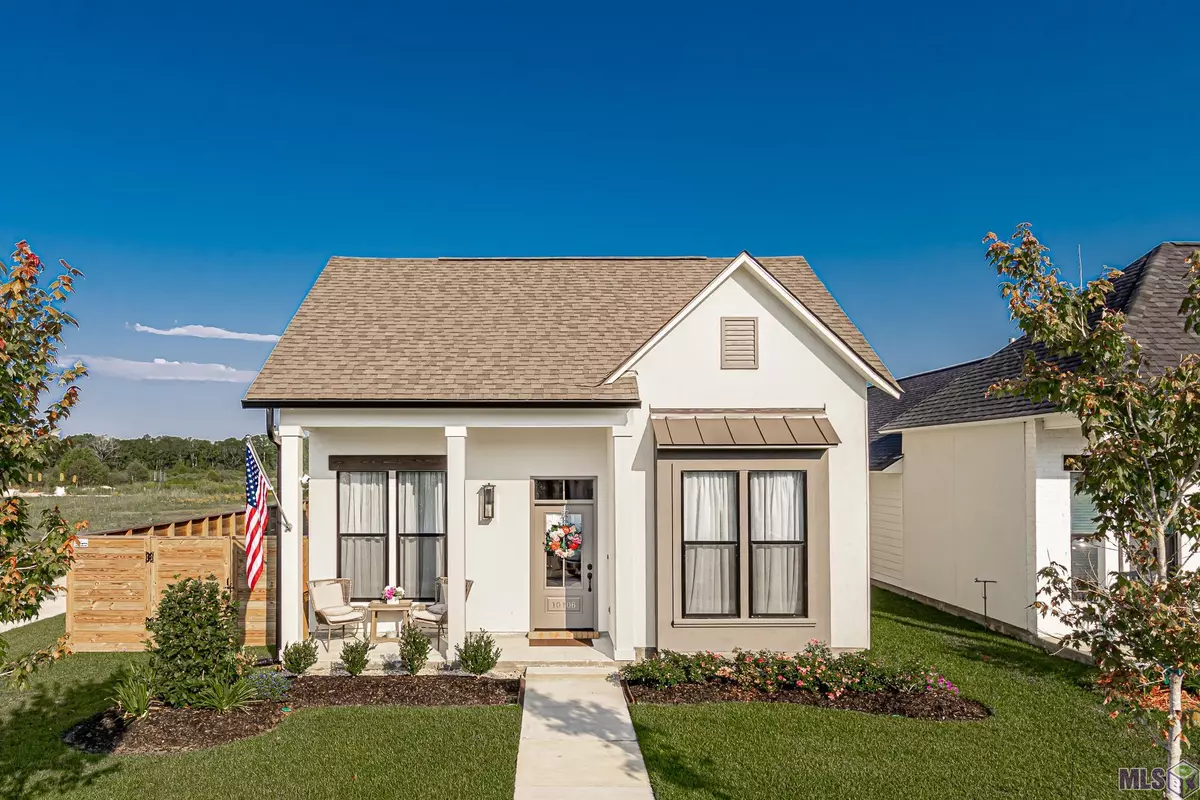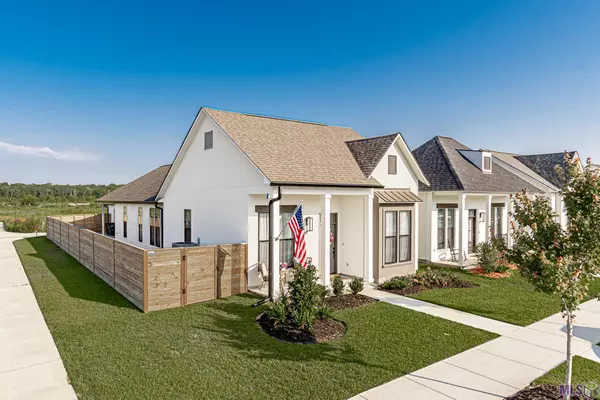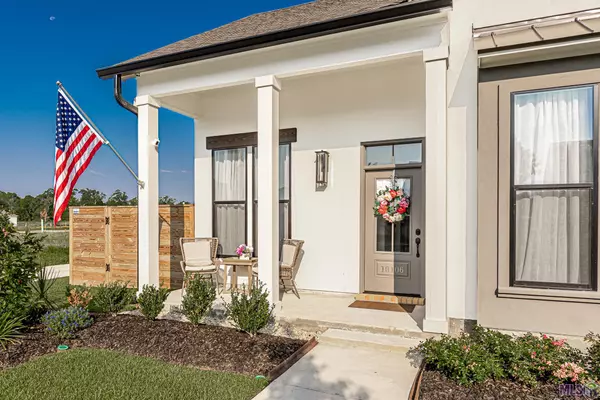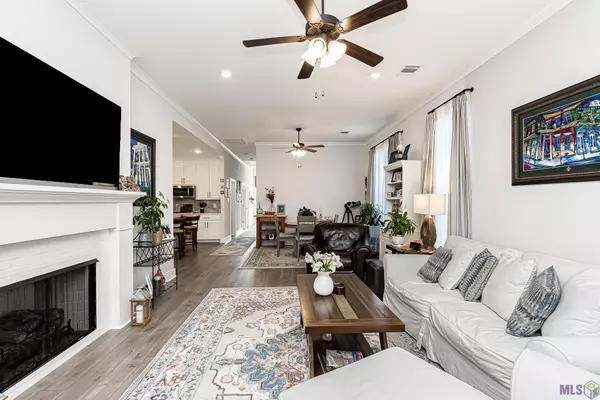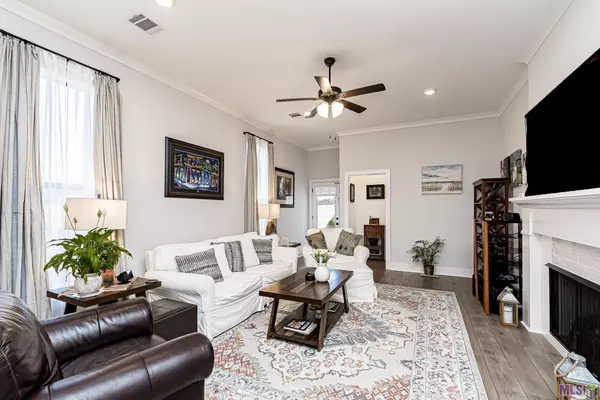$312,500
$312,500
For more information regarding the value of a property, please contact us for a free consultation.
10106 Grayton Dr Central, LA 70818
4 Beds
2 Baths
1,771 SqFt
Key Details
Sold Price $312,500
Property Type Single Family Home
Sub Type Detached Single Family
Listing Status Sold
Purchase Type For Sale
Square Footage 1,771 sqft
Price per Sqft $176
Subdivision Settlement On Shoe Creek, The
MLS Listing ID 2024004879
Sold Date 03/20/24
Style Cottage
Bedrooms 4
Full Baths 2
HOA Fees $41/ann
HOA Y/N true
Year Built 2021
Lot Size 174 Sqft
Property Description
Better than New! All you have to do is move in & enjoy the great life at The Settlement at Shoe Creek. It is built on a corner lot with a beautiful wood fence and gutters a already installed The window treatments are staying. The Florham plan is a 4bed/2bath, single story home offering open and spacious living areas with 10' high ceilings. Adjacent living and dining area has abundant natural light from windows and accented with a gas fireplace. Wood floors and oversized ceramic throughout with carpet in the bedrooms. Gourmet kitchen features a large chef's island with seating, GE stainless steel smart appliances, gas cooktop, separate wall oven and side pantry. Private primary bedroom has en-suite bathroom with dual vanities, walk-in shower, garden/soaking tub, water closet and walk-in closet. Granite counters are in the kitchen and all bathrooms. Home has a full size utility room and side porch entrance from enclosed garage. Included upgrades: Kitchen cabinets to ceiling, wood framed mirrors in bathrooms, in drawer trash can in kitchen. The Settlement on Shoe Creek is a 150-acre neighborhood development located in Central on Sullivan/Central Thruway near the intersection of Wax Road. This community will blend a mix of over 479 home sites, numerous parks, and more than 150,000 square feet of commercial space. A Town Green with an outdoor pavilion for concerts and outdoor events will be centrally located within the development.
Location
State LA
County East Baton Rouge
Direction TAKE CENTRAL THROUGHWAY HEADING NORTH UNTIL ONE BLOCK PRIOR TO WAX ROAD.
Interior
Heating Central, Gas Heat
Cooling Central Air
Exterior
Garage Spaces 4.0
Private Pool false
Building
Story 1
Foundation Slab
Sewer Public Sewer
Water Public
Schools
Elementary Schools Central Community
Middle Schools Central Community
High Schools Central Community
Others
Acceptable Financing Cash, Conventional, FHA, FMHA/Rural Dev, Private Financing Available
Listing Terms Cash, Conventional, FHA, FMHA/Rural Dev, Private Financing Available
Special Listing Condition As Is
Read Less
Want to know what your home might be worth? Contact us for a FREE valuation!

Our team is ready to help you sell your home for the highest possible price ASAP
GET MORE INFORMATION

