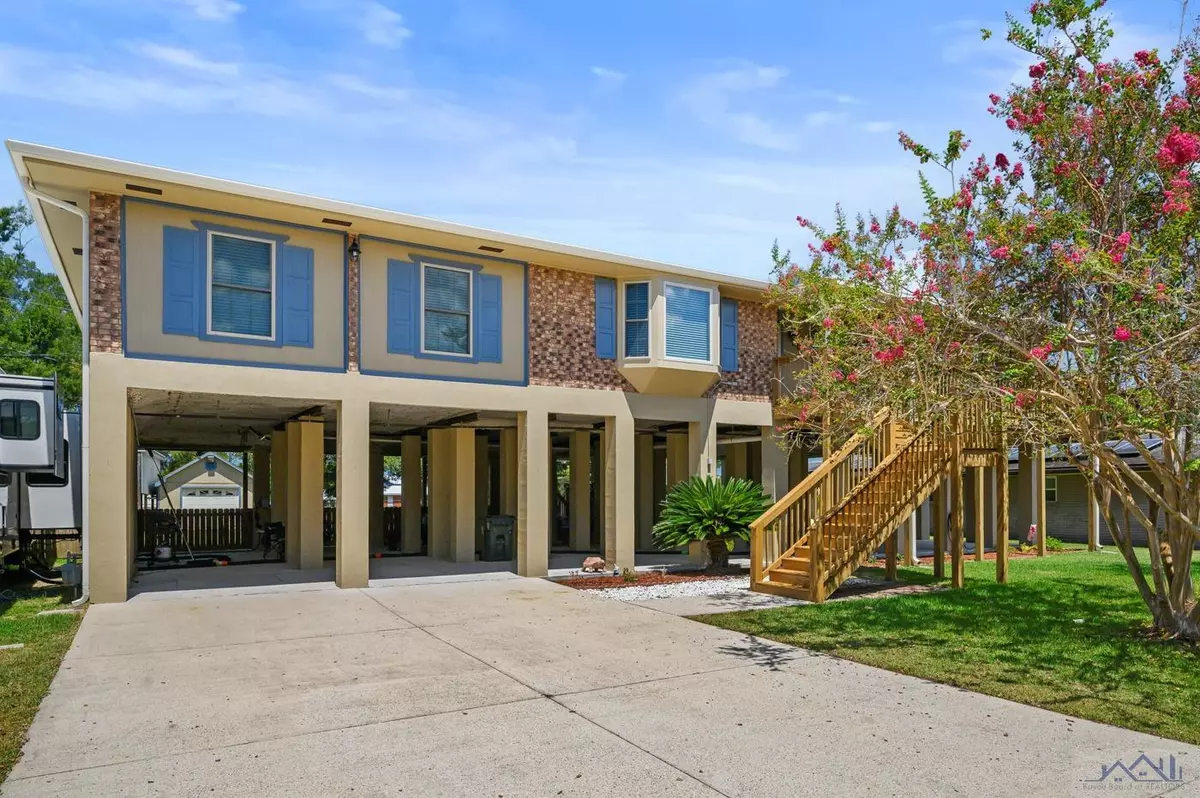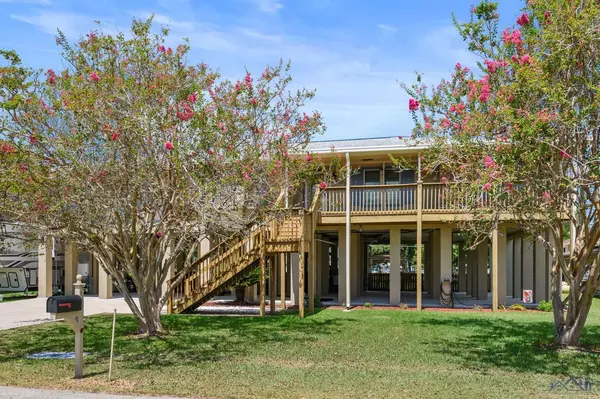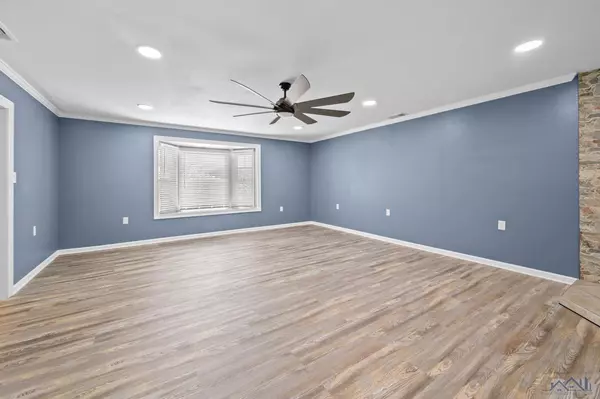$289,900
$289,900
For more information regarding the value of a property, please contact us for a free consultation.
208 South Central Boulevard Chauvin, LA 70344
3 Beds
2 Baths
2,760 SqFt
Key Details
Sold Price $289,900
Property Type Single Family Home
Sub Type Detached Single Family
Listing Status Sold
Purchase Type For Sale
Square Footage 2,760 sqft
Price per Sqft $105
Subdivision Central Heights
MLS Listing ID 2023014003
Sold Date 08/22/23
Style Ranch
Bedrooms 3
Full Baths 2
Year Built 1983
Lot Size 0.460 Acres
Property Description
Take a look at this beautifully renovated home located on a large lot just south of the Klondyke bridge in Chauvin. This immaculate 3-bedroom 2 bath home features new luxury vinyl planking in the main living areas with ceramic tile in the bathrooms and fresh paint throughout the entire home. The kitchen boasts new stainless-steel appliances, all new cabinetry, an oversized island and stunning granite countertops. The extra-large game/family room and covered back deck are perfect for entertaining family and friends. This home also provides an office or craft room with cabinetry and sink. The large fenced in lot includes mature trees and abundant shad. The large shed also provides a covered storage for a boat or RV. Don't forget about all of the extras: all new double hung windows, built in vacuum cleaner, tankless water heater, LED lighting throughout and so much more! Sellers are offering $5,000 toward interest buy down or closing cost with acceptable offer! Seller's mortgage may be assumable for qualifying buyers. Flood insurance is $700/yr and the policy is transferable. The roof has a 50-year warranty. AC has a 10-year warranty.
Location
State LA
County Terrebonne
Interior
Interior Features Attic Access, Central Vacuum
Heating Central
Cooling Central Air, Ceiling Fan(s)
Flooring Ceramic Tile, Other
Equipment Generator: Partial Srv
Appliance Gas Stove Con, Dryer, Washer, Gas Cooktop, Range/Oven, Refrigerator, Tankless Water Heater
Exterior
Exterior Feature Rain Gutters
Garage Spaces 4.0
Fence Chain Link, Wood
Roof Type Shingle
Private Pool false
Building
Story 1
Foundation Pillar/Post/Pier, Slab
Sewer Public Sewer
Schools
Elementary Schools Terrebonne Parish
Middle Schools Terrebonne Parish
High Schools Terrebonne Parish
Others
Acceptable Financing Assumable, Cash, Conventional, FHA, FMHA/Rural Dev, VA Loan
Listing Terms Assumable, Cash, Conventional, FHA, FMHA/Rural Dev, VA Loan
Special Listing Condition As Is
Read Less
Want to know what your home might be worth? Contact us for a FREE valuation!

Our team is ready to help you sell your home for the highest possible price ASAP
GET MORE INFORMATION





