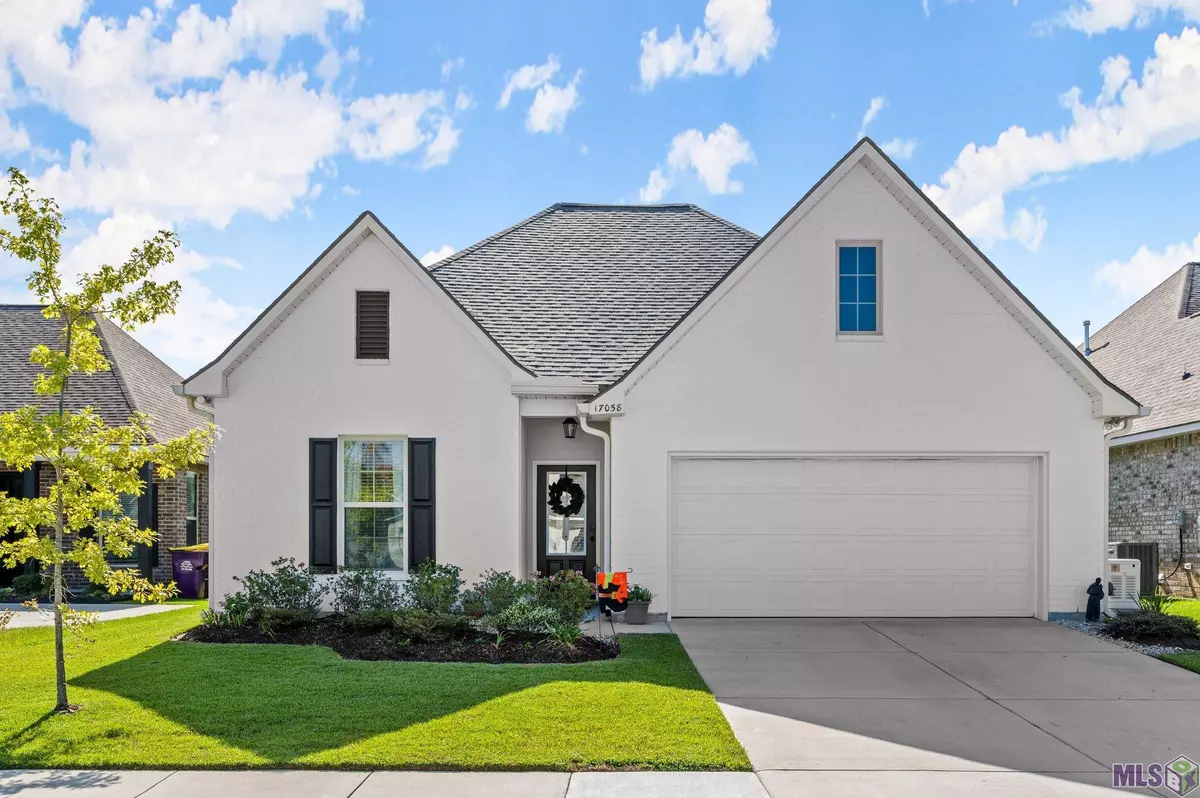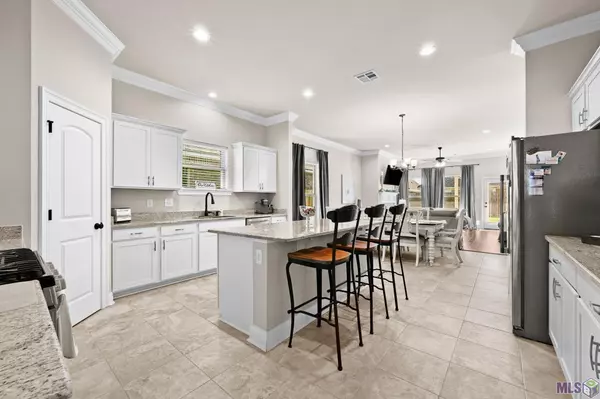$350,000
$350,000
For more information regarding the value of a property, please contact us for a free consultation.
17058 Avocet Dr Prairieville, LA 70769
4 Beds
3 Baths
2,072 SqFt
Key Details
Sold Price $350,000
Property Type Single Family Home
Sub Type Detached Single Family
Listing Status Sold
Purchase Type For Sale
Square Footage 2,072 sqft
Price per Sqft $168
Subdivision Jamestown Crossing
MLS Listing ID 2024002943
Sold Date 02/21/24
Style Traditional
Bedrooms 4
Full Baths 3
HOA Fees $40/ann
HOA Y/N true
Year Built 2021
Lot Size 6,316 Sqft
Property Description
Welcome to Your Dream Home in Jamestown Crossing! This impeccable Fallon II A model offers a spacious 4-bedroom, 3-bathroom layout with upgrades galore. Enjoy the peace of mind that comes with a WHOLE HOME GENERAC GENERATOR and the convenience of an outdoor shed. Step inside to discover a thoughtfully designed space, with an open concept layout that seamlessly blends style and functionality. The master suite boasts a double vanity, garden tub, separate shower, and a walk-in closet. Bedroom 4 features an en suite bathroom for added privacy and convenience. Upgrades abound, including stainless gas appliances, an LED lighting package, and more. From the kitchen island and walk-in pantry to the covered rear porch, every detail has been carefully considered. Elegant touches like crown molding, granite counters, and overlay cabinets with hardware add a touch of luxury. Enjoy hardwood flooring in the living room and halls, complemented by ceramic tile in all wet areas. A decorative fireplace mantle with a granite profile adds warmth and character. Throughout the home, LED lighting and ceiling fans provide both style and energy efficiency. Additional features include Tuscan bronze plumbing fixtures, custom framed mirrors in all bathrooms, a Honeywell Smart Connect WiFi thermostat, and a post-tension slab. An automatic garage door with 2 remotes offers convenience, while the seasonal landscaping package enhances curb appeal. Rest easy knowing that this home is equipped with energy-efficient features, including a tankless gas water heater, Frigidaire stainless steel appliances, low E tilt-in windows, and radiant barrier roof decking. Don't miss the opportunity to make this exceptional property your forever home. Schedule your showing today!
Location
State LA
County Ascension
Direction Prairieville Turn on Highway 42 at CVS Pharmacy In 1.8 miles turn right onto Highway 93/Daigle Road In .5 miles, community is on the right. Turn on Harrier St at stop sign turn left on White Ibis at stop sign turn right on Avocet. Home on right
Rooms
Kitchen 250.32
Interior
Interior Features Ceiling 9'+
Heating Central
Cooling Central Air
Flooring Carpet, Ceramic Tile, Laminate
Fireplaces Type Gas Log, Ventless
Equipment Generator: Whole House
Laundry Inside
Exterior
Exterior Feature Landscaped
Garage Spaces 4.0
Fence Full, Wood
Waterfront Description Walk To Water
Roof Type Shingle
Garage true
Private Pool false
Building
Story 1
Foundation Slab: Post Tension Found
Sewer Public Sewer
Water Public
Schools
Elementary Schools Ascension Parish
Middle Schools Ascension Parish
High Schools Ascension Parish
Others
Acceptable Financing Cash, Conventional, FHA, FMHA/Rural Dev, VA Loan
Listing Terms Cash, Conventional, FHA, FMHA/Rural Dev, VA Loan
Special Listing Condition As Is
Read Less
Want to know what your home might be worth? Contact us for a FREE valuation!

Our team is ready to help you sell your home for the highest possible price ASAP
GET MORE INFORMATION





