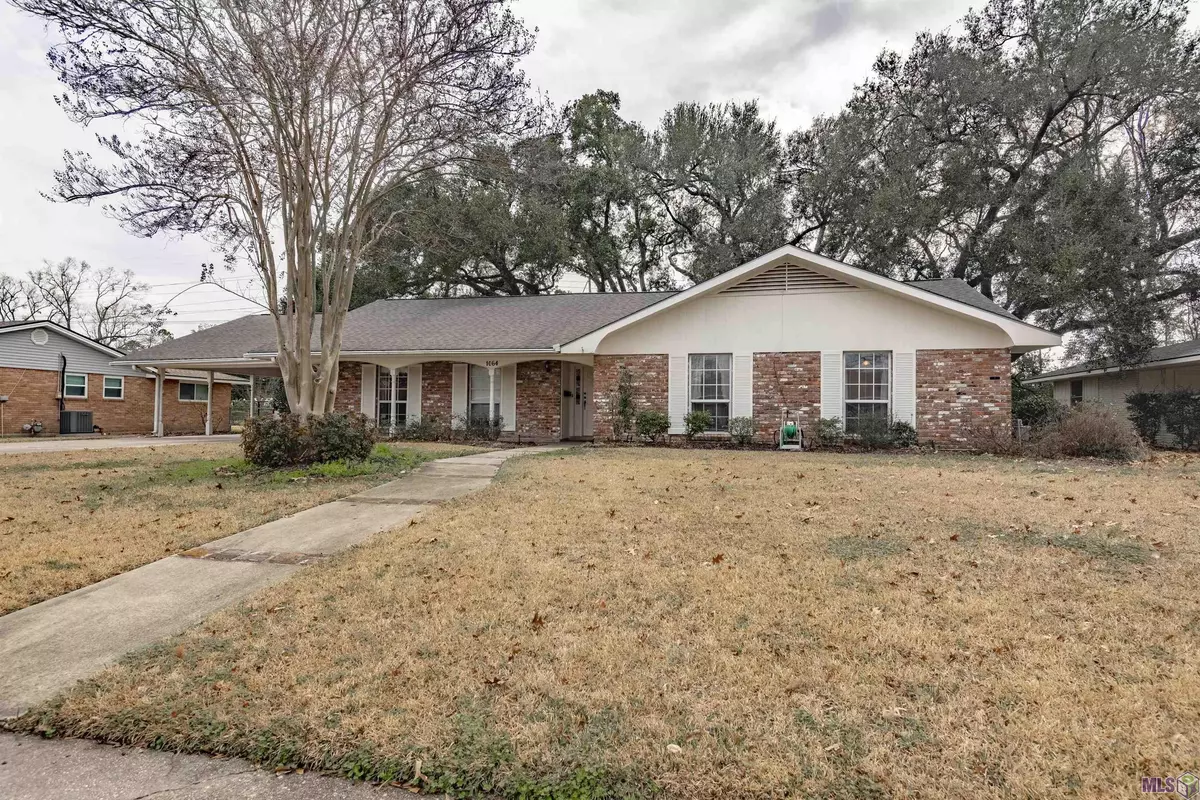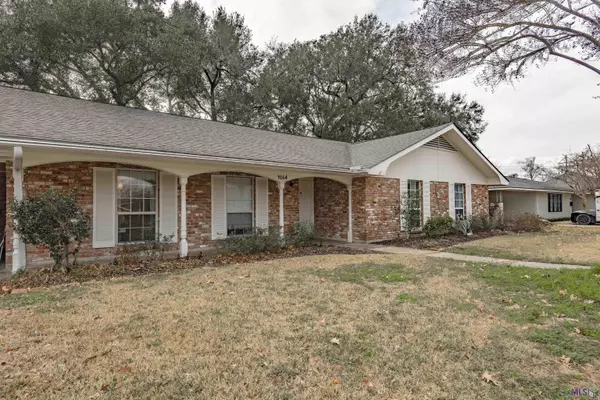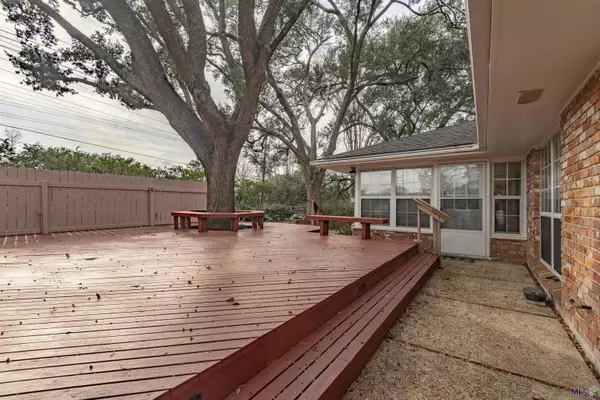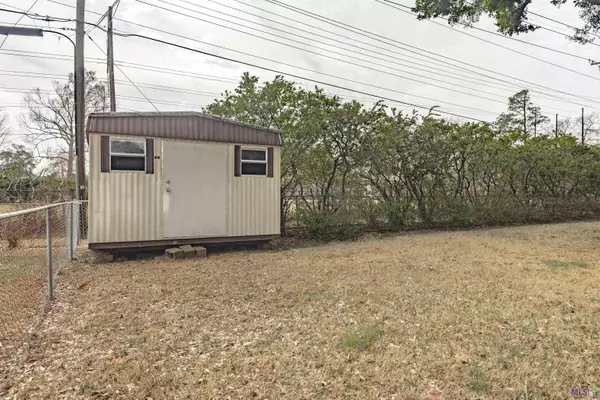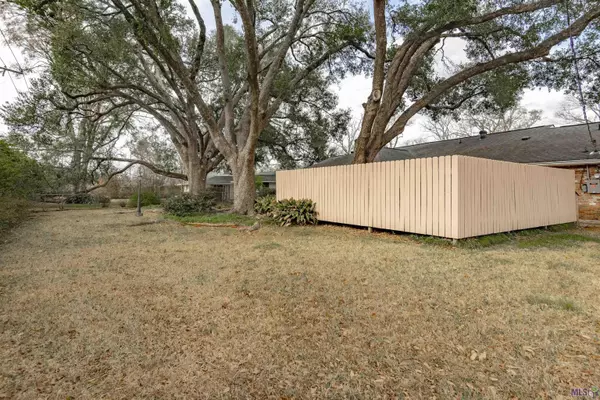$260,000
$260,000
For more information regarding the value of a property, please contact us for a free consultation.
1064 Woodhaven St Baton Rouge, LA 70815
3 Beds
3 Baths
2,640 SqFt
Key Details
Sold Price $260,000
Property Type Single Family Home
Sub Type Detached Single Family
Listing Status Sold
Purchase Type For Sale
Square Footage 2,640 sqft
Price per Sqft $98
Subdivision Broadmoor Terrace
MLS Listing ID 2024002203
Sold Date 02/09/24
Style Traditional
Bedrooms 3
Full Baths 2
HOA Fees $5/ann
HOA Y/N true
Lot Size 0.340 Acres
Property Description
Come see this well maintained, all-brick, 3 bedroom, 2.5 bath home in the quiet established Broadmoor Forest Subdivision. This 2640 sq ft gem is bursting with character. Entertaining and daily living is made easy with this great floor plan featuring 3 different living spaces. Enter the front door to see the gleaming wood flooring that run throughout most of this home. The entire home has hard surface flooring - NO CARPET! To your left is a spacious 24ft x 13ft formal living & dining room or great for home office/kids' playroom. Straight ahead is the family gathering space. This open living room is 26ft x 15ft with custom built-ins, accent brick wall, & a set of glass sliding doors leading to the addition of the fully enclosed sunroom. Appreciate all the newer double paned insulated windows on the home that allow the natural light to pour into the home. Our kitchen features a double wall oven, newer electric stove, microwave hood vent, dishwasher, slab countertop, ample cabinets with breakfast area that overlooks the expansive wooden deck surrounding a stately 100-year-old mature tree providing shade & a picturesque setting. The enclosed sunroom provides a peaceful retreat with its bank of windows across the back offering lovely views of the fenced backyard & fountain feature. The primary bedroom is large and has 2 closets & an ensuite bathroom with walk in shower. Two additional spacious bedrooms with good closet space and a shared hallway bathroom. Other amenities: spacious pantry/storage room, whole-home generator, storage building, mature landscaping, covered 2 car carport parking, lots of interior closet storage space for a growing family to appreciate. Located in Flood Zone X. Make your appointment today for private showing! Broadmoor Terrace is a walkable neighborhood that provides easy access to everything including restaurants, shopping, and walking distance to Middle and High Schools.
Location
State LA
County East Baton Rouge
Direction Between Airline Hwy and Sherwood Forest From Airline go down Goodwood past Broadmoor High School and the house is on the left
Rooms
Kitchen 107.1
Interior
Interior Features Attic Access, Built-in Features, Beamed Ceilings, Crown Molding
Heating Central, Gas Heat
Cooling Central Air, Ceiling Fan(s)
Flooring Ceramic Tile, Wood
Equipment Generator: Whole House
Appliance Elec Stove Con, Electric Cooktop, Dishwasher, Disposal, Microwave, Range/Oven, Refrigerator, Oven, Double Oven, Separate Cooktop
Laundry Electric Dryer Hookup, Washer Hookup, Inside
Exterior
Exterior Feature Landscaped
Garage Spaces 2.0
Fence Chain Link
Community Features Park
Utilities Available Cable Connected
Roof Type Shingle
Private Pool false
Building
Story 1
Foundation Slab
Sewer Public Sewer
Water Public
Schools
Elementary Schools East Baton Rouge
Middle Schools East Baton Rouge
High Schools East Baton Rouge
Others
Acceptable Financing Cash, Conventional, FHA, VA Loan
Listing Terms Cash, Conventional, FHA, VA Loan
Special Listing Condition As Is
Read Less
Want to know what your home might be worth? Contact us for a FREE valuation!

Our team is ready to help you sell your home for the highest possible price ASAP
GET MORE INFORMATION

