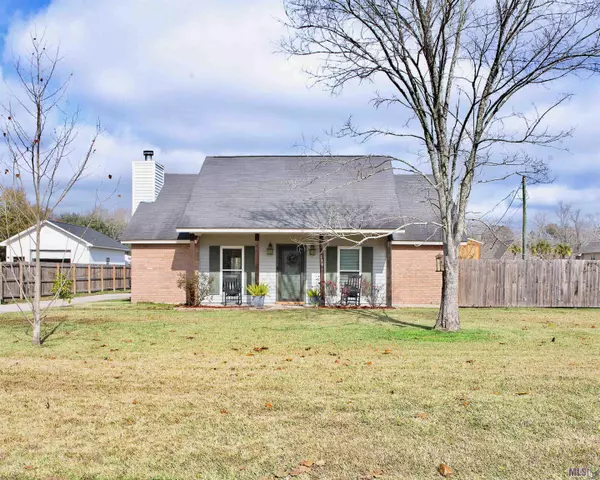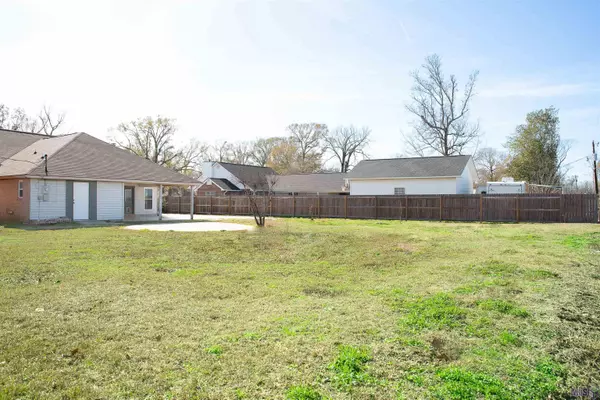$269,000
$269,000
For more information regarding the value of a property, please contact us for a free consultation.
40356 Sycamore Ave Gonzales, LA 70737
3 Beds
2 Baths
1,590 SqFt
Key Details
Sold Price $269,000
Property Type Single Family Home
Sub Type Detached Single Family
Listing Status Sold
Purchase Type For Sale
Square Footage 1,590 sqft
Price per Sqft $169
Subdivision Old Hickory Woods Subd
MLS Listing ID 2024000374
Sold Date 01/08/24
Style Acadian
Bedrooms 3
Full Baths 2
Year Built 1999
Lot Size 0.420 Acres
Property Description
Adorable 3 bed 2 bath home in a very family friendly neighborhood on a dead end street. It has new windows throughout the home. It has a large yard, almost half acre. Open front porch ready for your rockers. New flooring in the kitchen and paint in main rooms. The kitchen has lots of cabinets with granite countertops and a new dishwasher. The family room has a cozy wood burning fireplace perfect for cold nights and vaulted ceilings that accentuate the space. The large primary bedroom has a beautiful tray ceiling and it has an ensuite bath that has two large walk-in closets, double sinks and separate water closet. Great price for this highly desirable neighborhood in Ascension parish school systems. No HOA
Location
State LA
County Ascension
Direction From Baton Rouge head south on Airline Hwy and turn left onto Hwy 42. From Hwy 42 turn South onto Hwy 44. About 2.5 miles, Sycamore Ave is in Old Hickory Woods subdivision on the right just past Delaunes hardware store.
Interior
Interior Features Attic Access, Ceiling 9'+, Tray Ceiling(s), Vaulted Ceiling(s), Crown Molding, Attic Storage
Heating Central
Cooling Central Air, Ceiling Fan(s)
Flooring Ceramic Tile, Wood
Fireplaces Type 1 Fireplace
Appliance Elec Stove Con, Electric Cooktop, Dishwasher, Microwave, Range/Oven, Refrigerator, Self Cleaning Oven, Electric Water Heater
Laundry Electric Dryer Hookup, Washer Hookup, Inside
Exterior
Exterior Feature Landscaped
Garage Spaces 4.0
Fence Partial, Wood
Utilities Available Cable Connected
Roof Type Shingle,Gabel Roof
Private Pool false
Building
Story 1
Foundation Slab
Sewer Public Sewer
Water Public
Schools
Elementary Schools Ascension Parish
Middle Schools Ascension Parish
High Schools Ascension Parish
Others
Acceptable Financing Cash, Conventional, FHA, VA Loan
Listing Terms Cash, Conventional, FHA, VA Loan
Special Listing Condition As Is
Read Less
Want to know what your home might be worth? Contact us for a FREE valuation!

Our team is ready to help you sell your home for the highest possible price ASAP
GET MORE INFORMATION





