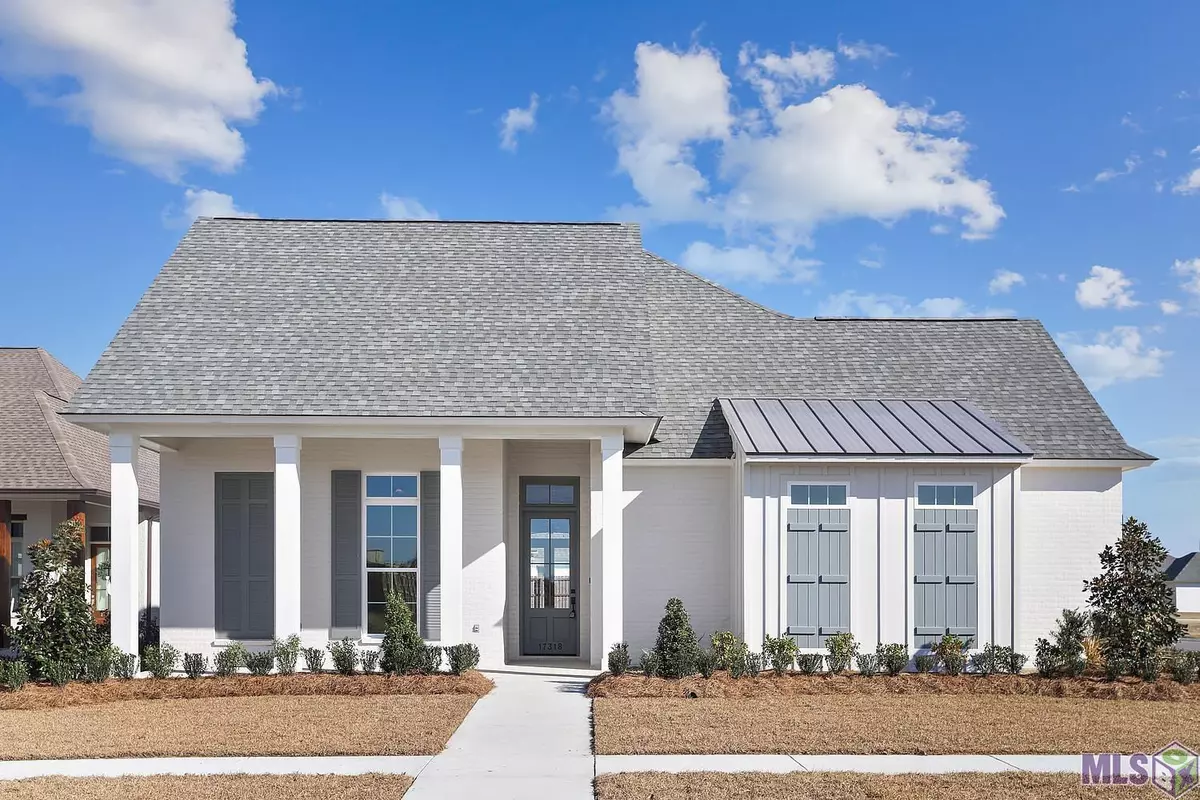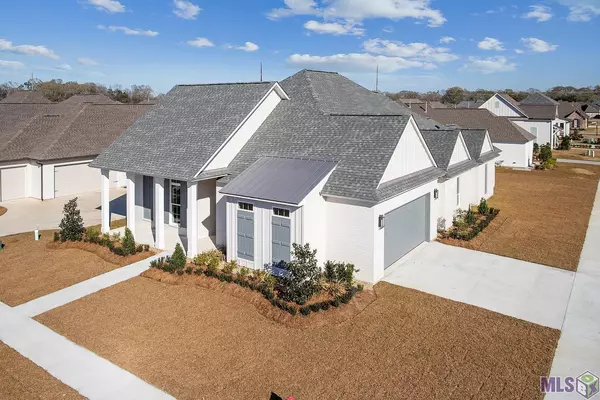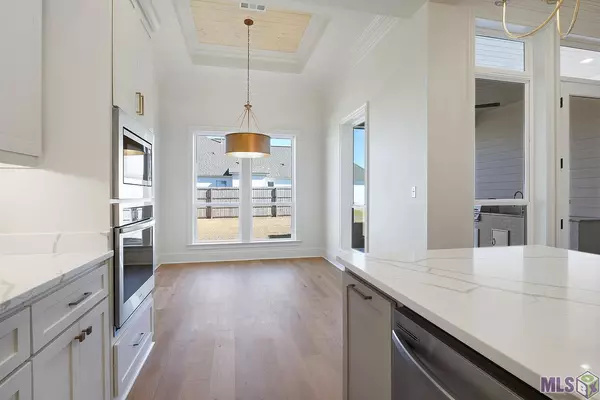$597,500
$597,500
For more information regarding the value of a property, please contact us for a free consultation.
17318 Fox Glove Ave Prairieville, LA 70769
4 Beds
3 Baths
2,414 SqFt
Key Details
Sold Price $597,500
Property Type Single Family Home
Sub Type Detached Single Family
Listing Status Sold
Purchase Type For Sale
Square Footage 2,414 sqft
Price per Sqft $247
Subdivision Meadows At Oak Grove The
MLS Listing ID 2024001082
Sold Date 01/20/24
Style Acadian
Bedrooms 4
Full Baths 3
HOA Fees $62/ann
HOA Y/N true
Year Built 2023
Lot Size 10,454 Sqft
Property Description
This stunning 4-bedroom, 3-bathroom home is located on a corner lot in the Meadows of Oak Grove subdivision built by Pro One Corp. The home features a triple split floorplan, which allows for plenty of privacy and space for everyone in the family. The large open living room is perfect for entertaining, and the chefs kitchen is sure to impress even the most discerning chef with stainless appliances, a center island, a pot filler, and upgraded light fixtures. The master bathroom is a luxurious oasis, with its center tub, a walk-through shower, double vanities, and a large walk-in closet. The mudroom custom built-ins is a great place to keep all of your belongings organized. The patio with outdoor kitchen is perfect for summer barbecues, and the gas grill, sink, and refrigerator make it easy to entertain guests. This home is a must-see for anyone looking for a beautiful and well-appointed home in a great neighborhood. Contact us today to schedule a viewing!
Location
State LA
County Ascension
Direction Airline Hwy to Hwy 42, subdivision is approximately 3/4 miles down Hwy 42 on the left
Rooms
Kitchen 214.5
Interior
Heating Central, Gas Heat
Cooling Central Air, Ceiling Fan(s)
Fireplaces Type 1 Fireplace, Gas Log
Appliance Dishwasher, Disposal, Microwave, Range/Oven, Range Hood, Gas Water Heater, Stainless Steel Appliance(s)
Exterior
Exterior Feature Outdoor Kitchen
Garage Spaces 2.0
Community Features Community Pool
Utilities Available Cable Connected
Garage true
Private Pool false
Building
Lot Description Corner Lot
Story 1
Foundation Slab
Sewer Public Sewer
Water Public
Schools
Elementary Schools Ascension Parish
Middle Schools Ascension Parish
High Schools Ascension Parish
Others
Acceptable Financing Cash, Conventional, FHA, VA Loan
Listing Terms Cash, Conventional, FHA, VA Loan
Special Listing Condition Owner/Agent
Read Less
Want to know what your home might be worth? Contact us for a FREE valuation!

Our team is ready to help you sell your home for the highest possible price ASAP
GET MORE INFORMATION





