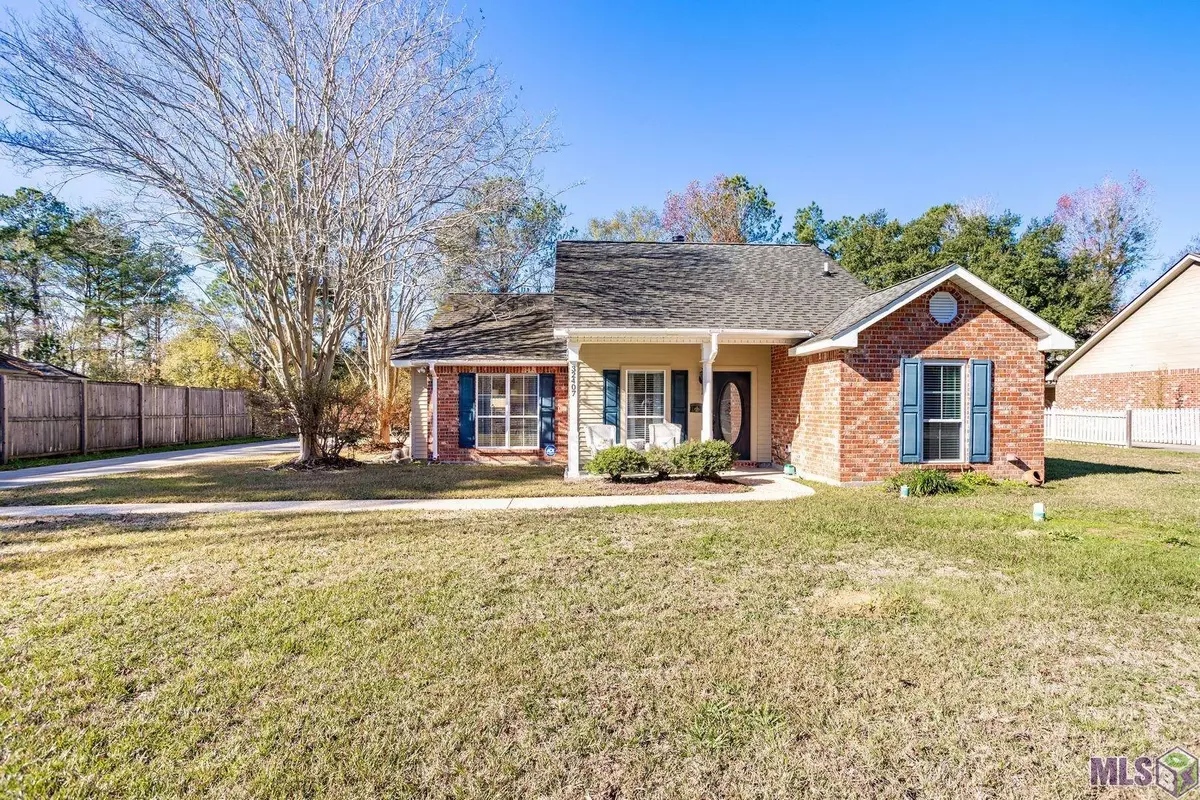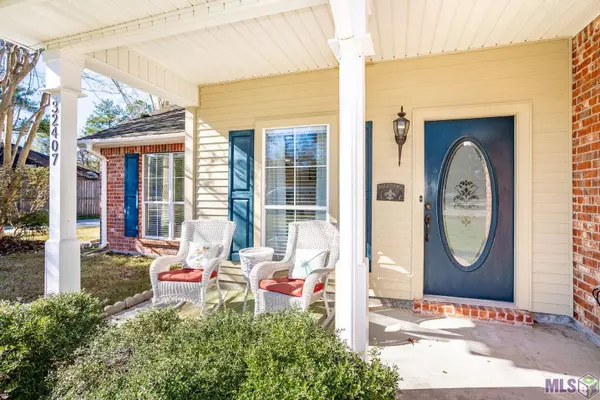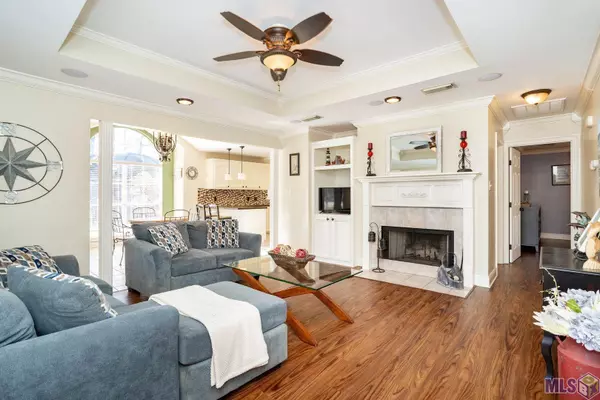$235,000
$235,000
For more information regarding the value of a property, please contact us for a free consultation.
32407 Granite Cove Place Walker, LA 70785
3 Beds
2 Baths
1,475 SqFt
Key Details
Sold Price $235,000
Property Type Single Family Home
Sub Type Detached Single Family
Listing Status Sold
Purchase Type For Sale
Square Footage 1,475 sqft
Price per Sqft $159
Subdivision Rural Tract (No Subd)
MLS Listing ID 2023020403
Sold Date 12/20/23
Style Acadian
Bedrooms 3
Full Baths 2
Year Built 1996
Lot Size 0.340 Acres
Property Description
Beautiful well kept home in Walker! 3 beds 2 baths with open floor plan. Lots of windows and natural lighting in this home giving that warm and cozy feeling! Varied ceiling heights, Builtins, unique light features, fireplace and some ceiling fans throughout. No carpet in this home! Easy cleaning with Vinyl and ceramic flooring. Crown molding in living and primary bedroom. Huge double entry walk-in laundry with builtin cabinets and pantry. Primary bedroom has trey ceilings and ensuite bath with double vanity and separate his and her closets. Nice size fully fenced in yard with stoned fire pit and Bonus/shop with cabinetry and peg boards off carport...Can be shop/game/craft room (window unit remains). Home is wired for security and surround sound. Outside storage to remain. Great for entertaining! Let's get you ringing in the New Year with this beauty!
Location
State LA
County Livingston
Direction From Hwy 16, turn onto Arnold Rd. Go aprox 4.7 miles, Granite Cove Pl is on left just past Duff Rd., 2nd house on left.
Rooms
Kitchen 157.3
Interior
Interior Features Attic Access, Built-in Features, Ceiling 9'+, Cathedral Ceiling(s), Tray Ceiling(s), Ceiling Varied Heights, Crown Molding, Sound System
Heating Central, Electric
Cooling Central Air, Ceiling Fan(s)
Flooring Ceramic Tile, VinylTile Floor
Fireplaces Type 1 Fireplace, Wood Burning
Laundry Laundry Room, Electric Dryer Hookup, Washer Hookup, Inside, Washer/Dryer Hookups
Exterior
Exterior Feature Landscaped, Outdoor Speakers, Lighting
Garage Spaces 4.0
Fence Full, Privacy, Wood
Utilities Available Cable Connected
Roof Type Shingle
Private Pool false
Building
Story 1
Foundation Slab
Sewer Septic Tank
Water Public
Schools
Elementary Schools Livingston Parish
Middle Schools Livingston Parish
High Schools Livingston Parish
Others
Acceptable Financing Cash, Conventional, FHA, FMHA/Rural Dev, VA Loan
Listing Terms Cash, Conventional, FHA, FMHA/Rural Dev, VA Loan
Special Listing Condition As Is
Read Less
Want to know what your home might be worth? Contact us for a FREE valuation!

Our team is ready to help you sell your home for the highest possible price ASAP
GET MORE INFORMATION





