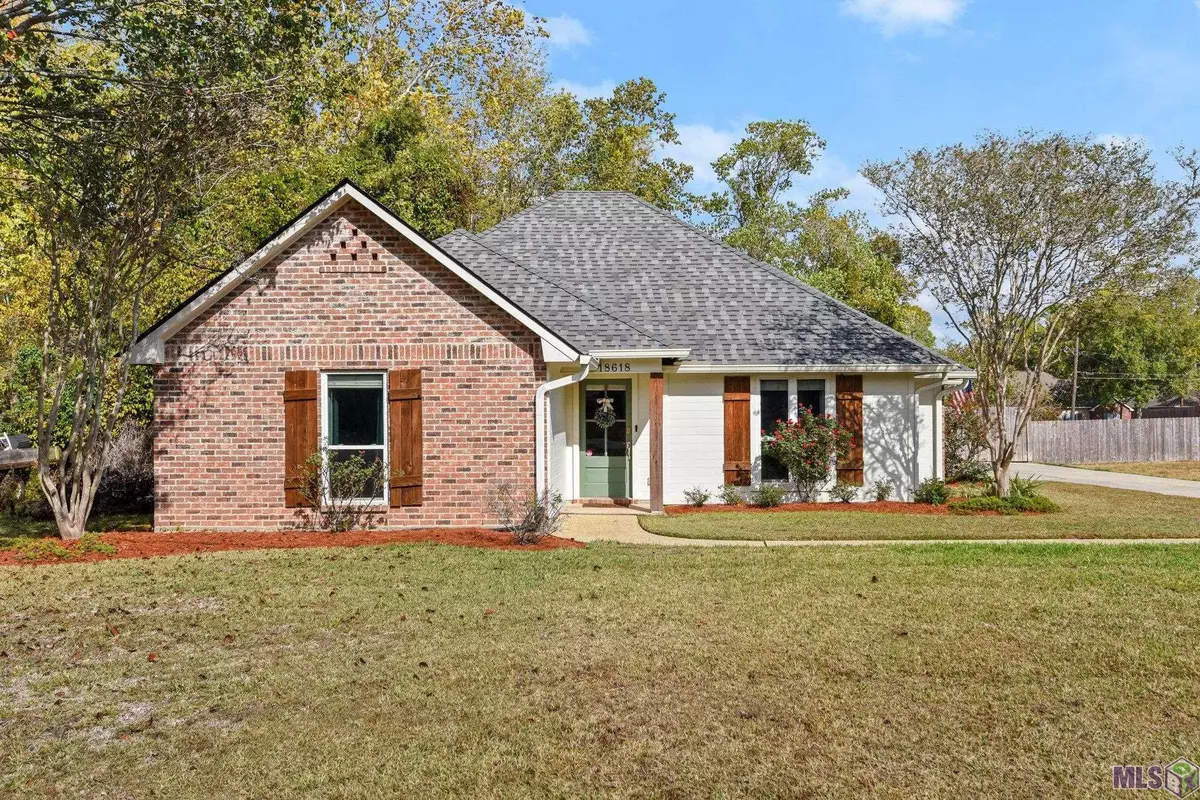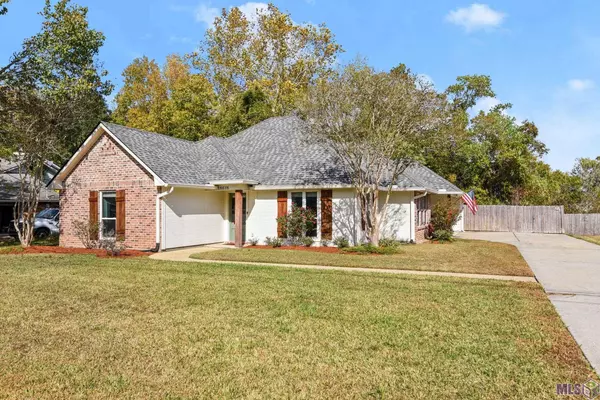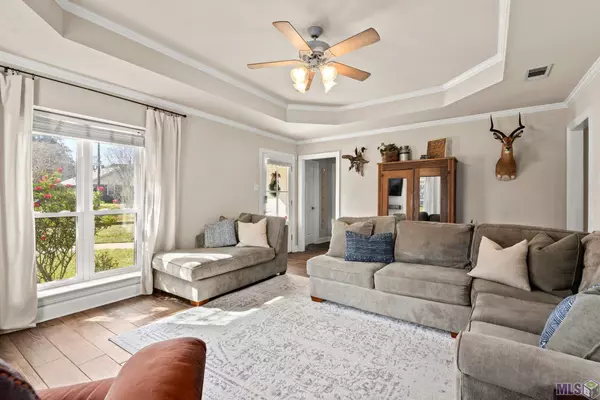$262,500
$262,500
For more information regarding the value of a property, please contact us for a free consultation.
18618 White Oak Dr Prairieville, LA 70769
3 Beds
2 Baths
1,427 SqFt
Key Details
Sold Price $262,500
Property Type Single Family Home
Sub Type Detached Single Family
Listing Status Sold
Purchase Type For Sale
Square Footage 1,427 sqft
Price per Sqft $183
Subdivision Perkins Oaks (Asc)
MLS Listing ID 2023018501
Sold Date 11/09/23
Style Traditional
Bedrooms 3
Full Baths 2
Year Built 1990
Lot Size 8,712 Sqft
Property Description
Cute as a button! This home has 3 bedrooms, 2 baths with a split floor plan, and is located in the quiet and family friendly Perkins Oak Subdivision. Walking into the living room, you will love all of the natural light. The kitchen has beautifully painted cabinets, Quartz countertops, and an oversized farmhouse sink. The master bedroom is spacious and includes an ensuite bathroom featuring dual vanities, a beautiful oversized shower, and 2 closets. The additional 2 bedrooms are a nice size and have walk-in closets. No carpet! The kitchen and each bathroom have ceramic tile, and the living room and all bedrooms have a gorgeous wood-look tile. You will love the outdoor space and the additional room on the driveway side of the home that has no structure on it. The roof is upgraded architectural shingle (9 months old), and the windows in the entire home are only 2 years old. Minutes away from I-10 and all amenities Ascension has to offer! Schedule your showing today!
Location
State LA
County Ascension
Direction Airline going into Ascension, right on Perkins, right on White Oak Dr
Rooms
Kitchen 154.02
Interior
Interior Features Eat-in Kitchen, Attic Access
Heating Central
Cooling Central Air, Ceiling Fan(s)
Flooring Ceramic Tile
Appliance Electric Cooktop, Dishwasher, Disposal
Laundry Inside
Exterior
Exterior Feature Landscaped, Lighting
Fence Partial, Wood
Utilities Available Cable Connected
Roof Type Shingle
Private Pool false
Building
Story 1
Foundation Slab
Sewer Public Sewer
Water Public
Schools
Elementary Schools Ascension Parish
Middle Schools Ascension Parish
High Schools Ascension Parish
Others
Acceptable Financing Cash, Conventional, FHA, VA Loan
Listing Terms Cash, Conventional, FHA, VA Loan
Special Listing Condition As Is
Read Less
Want to know what your home might be worth? Contact us for a FREE valuation!

Our team is ready to help you sell your home for the highest possible price ASAP
GET MORE INFORMATION





