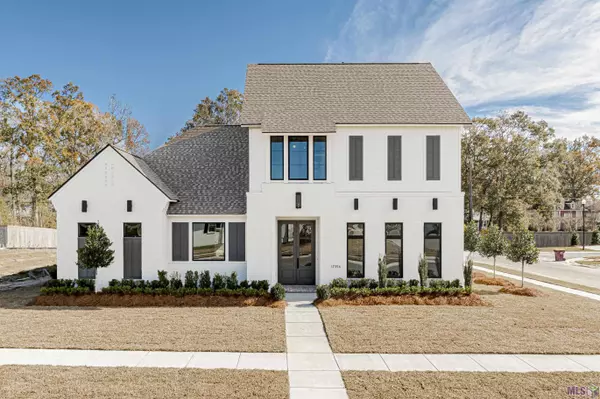$679,900
$679,900
For more information regarding the value of a property, please contact us for a free consultation.
17356 Lions Ear Ln Prairieville, LA 70769
4 Beds
3 Baths
2,720 SqFt
Key Details
Sold Price $679,900
Property Type Single Family Home
Sub Type Detached Single Family
Listing Status Sold
Purchase Type For Sale
Square Footage 2,720 sqft
Price per Sqft $249
Subdivision Meadows At Oak Grove The
MLS Listing ID 2024000532
Sold Date 01/10/24
Style Traditional
Bedrooms 4
Full Baths 3
HOA Fees $62/ann
HOA Y/N true
Year Built 2023
Lot Size 10,018 Sqft
Property Description
Welcome to luxury living in The Meadows at Oak Grove! This stunning new construction home is a masterpiece of design, blending elegance and functionality. The exterior captivates as much as the interior with tall striking windows and shutters. Nightfall creates a truly unique and picturesque display of light against the backdrop of warm white brick. The lights are adjustable for just the right dramatic effect. Situated on a corner lot at a quiet dead-end street, this 2-story beauty boasts 4BR/3BA, and a generous 2720 square feet of living space. Parking is plentiful with a 2-car garage and plenty of extra driveway space for residents and guests. The large fully fenced yard provides privacy and plenty of room for a pool. The porch is grand, with soaring 13-ft ceilings and an outdoor kitchen, perfect for entertaining. Step through floor to ceiling glass double doors into an open floor plan where luxury meets functional. The living area features a remote control gas log fireplace, beautiful Cypress mantle, and hardwood floors. The gorgeous and functional kitchen is a chef's dream, boasting an oversized island, custom cabinets to the ceiling, quartz countertops, stunning tile backsplash, walk-in pantry, and stainless steel appliances, including a 6-burner gas range. The downstairs primary suite is total sophistication, featuring a spa-like bath with a soaking tub, separate walk-in shower, and stunning tile focal walls as a backdrops for both. Double vanities and an expansive walk-in closet complete this luxurious retreat. Also down is a guest room and full bath, an office, and a spacious laundry room. The second floor features a bonus area, two large bedrooms and a Jack and Jill bath with separate vanities for added privacy. There is also lots of generous bonus storage throughout the home. All this, in an amazing location with both great subdivision amenities and local amenities nearby, and top rated schools! This beautiful retreat can be your dream home!
Location
State LA
County Ascension
Direction Airline Hwy to Hwy 42. Make the u-turn and turn right in The Meadows. Right on Meadow Rue, left on Rabbit Rush, right on Buckhead. House is on the right at the dead end.
Rooms
Kitchen 276.93
Interior
Interior Features Attic Access, Ceiling 9'+, Crown Molding, Attic Storage, Walk-Up Attic
Heating Central
Cooling Central Air, Ceiling Fan(s)
Flooring Wood
Fireplaces Type 1 Fireplace, Ventless
Appliance Dishwasher, Disposal, Microwave, Range/Oven, Range Hood, Gas Water Heater, Stainless Steel Appliance(s)
Laundry Laundry Room, Washer/Dryer Hookups
Exterior
Exterior Feature Outdoor Grill, Landscaped, Outdoor Kitchen, Lighting
Garage Spaces 4.0
Fence Full, Wood
Community Features Community Pool, Sidewalks
Utilities Available Cable Connected
Roof Type Shingle
Garage true
Private Pool false
Building
Lot Description Corner Lot, Dead-End Lot, Rear Yard Vehicle Access, Rectangular Lot
Story 2
Foundation Slab
Sewer Public Sewer
Water Public
Schools
Elementary Schools Ascension Parish
Middle Schools Ascension Parish
High Schools Ascension Parish
Others
Acceptable Financing Cash, Conventional, FHA, FMHA/Rural Dev, VA Loan
Listing Terms Cash, Conventional, FHA, FMHA/Rural Dev, VA Loan
Read Less
Want to know what your home might be worth? Contact us for a FREE valuation!

Our team is ready to help you sell your home for the highest possible price ASAP
GET MORE INFORMATION





