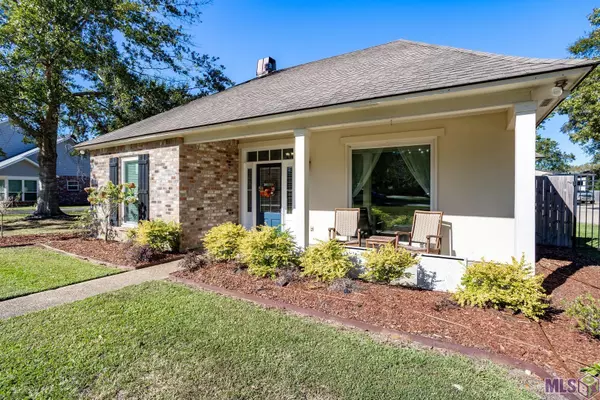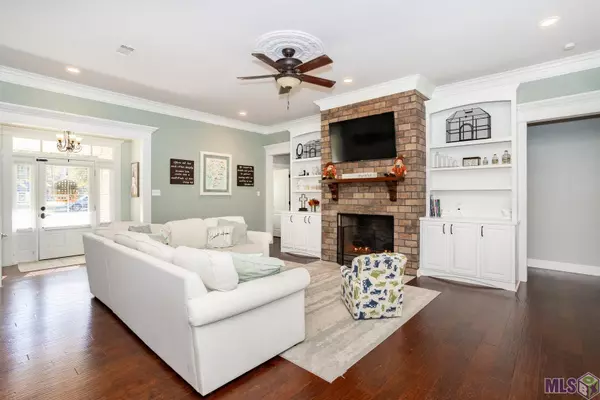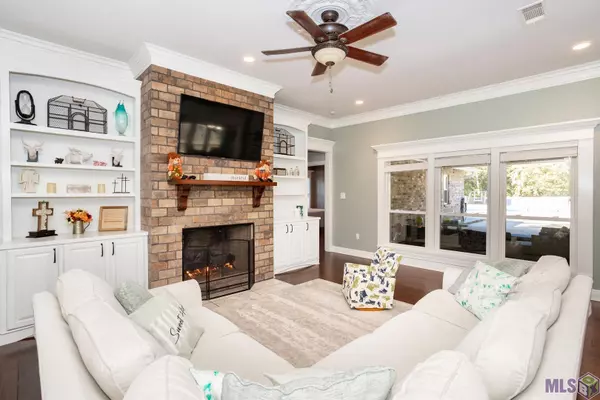$415,000
$415,000
For more information regarding the value of a property, please contact us for a free consultation.
34999 Molly Dr Denham Springs, LA 70706
3 Beds
2 Baths
2,026 SqFt
Key Details
Sold Price $415,000
Property Type Single Family Home
Sub Type Detached Single Family
Listing Status Sold
Purchase Type For Sale
Square Footage 2,026 sqft
Price per Sqft $204
Subdivision Country Crossing
MLS Listing ID 2023018143
Sold Date 11/01/23
Style Acadian
Bedrooms 3
Full Baths 2
Lot Size 1.150 Acres
Property Description
Step into this thoughtfully designed home that boasts functionality, and ample storage. The open floor plan creates a sense of spaciousness and unity with a focus on functionality, this home offers a perfect blend of style and practicality. The kitchen, a chef's delight, features modern appliances, a large central island, and plenty of counter space for preparing gourmet meals. Every corner of the home has been optimized for storage, with built-in cabinets, closets, and clever organizational solutions ensuring that every item has its place. The oversized, covered patio provides a perfect spot for outdoor dining and relaxation overlooking the sparkling pool with NEW liner! The massive Workshop is a dream space for hobbyists and craftsmen, offering endless possibilities for creative pursuits. Additionally, there is a Lean-To, Storage Garage and Boat/RV Port. Conveniently located in a thriving community, this home offers easy access to schools, shopping centers, and parks. Enjoy the benefits of urban living while returning to your peaceful haven at the end of the day.
Location
State LA
County Livingston
Direction Bend Rd, Left Newsom Ln, Molly Dr on Right, house on Right
Rooms
Kitchen 213.01
Interior
Interior Features Breakfast Bar, Eat-in Kitchen, Built-in Features, Ceiling 9'+, Crown Molding, Attic Storage
Heating Central
Cooling Central Air, Ceiling Fan(s)
Flooring Ceramic Tile, Wood
Fireplaces Type 1 Fireplace, Wood Burning
Equipment Generator: Whole House
Appliance Wine Cooler, Gas Cooktop, Dishwasher, Disposal, Microwave, Range/Oven, Refrigerator, Range Hood, Stainless Steel Appliance(s)
Laundry Laundry Room, Inside, Washer/Dryer Hookups
Exterior
Exterior Feature Landscaped
Garage Spaces 4.0
Fence Full, Privacy, Wood
Pool In Ground, Liner
Utilities Available Cable Connected
Roof Type Shingle
Private Pool true
Building
Lot Description Rectangular Lot
Story 1
Foundation Slab
Sewer Public Sewer
Water Public
Schools
Elementary Schools Livingston Parish
Middle Schools Livingston Parish
High Schools Livingston Parish
Others
Acceptable Financing Cash, Conventional, FHA, VA Loan
Listing Terms Cash, Conventional, FHA, VA Loan
Special Listing Condition As Is
Read Less
Want to know what your home might be worth? Contact us for a FREE valuation!

Our team is ready to help you sell your home for the highest possible price ASAP
GET MORE INFORMATION





