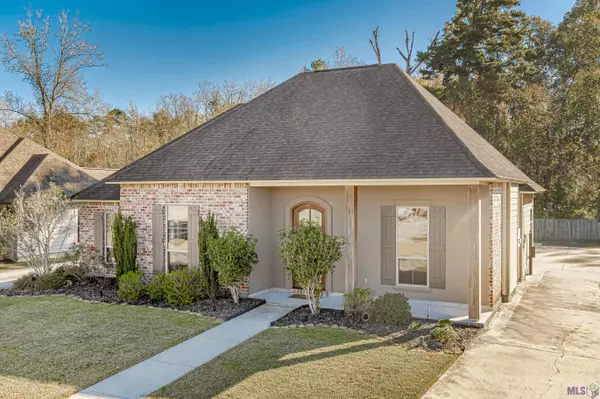$275,000
$275,000
For more information regarding the value of a property, please contact us for a free consultation.
17034 Bradford Ave Greenwell Springs, LA 70739
3 Beds
2 Baths
1,566 SqFt
Key Details
Sold Price $275,000
Property Type Single Family Home
Sub Type Detached Single Family
Listing Status Sold
Purchase Type For Sale
Square Footage 1,566 sqft
Price per Sqft $175
Subdivision Burlington Lakes
MLS Listing ID 2023020058
Sold Date 12/12/23
Style New Orleans
Bedrooms 3
Full Baths 2
HOA Fees $29/ann
HOA Y/N true
Year Built 2015
Lot Size 8,276 Sqft
Property Description
Welcome home to this beautiful 3-bedroom, 2-bathroom home in sought after Burlington Lakes! This cozy residence features an open and inviting floor plan with a gas burning fireplace as the focal point. The kitchen boasts custom wooden cabinets, granite countertops, and stainless steel appliances. Relax in the large soaking garden tub or take a steam in the separate standing shower in the master bathroom. Enjoy the beautiful landscaping as you drive towards your covered parking. You'll love hosting your guests on the back patio with the comfort of a fully fenced yard! The neighborhood features access to two lakes and sidewalks for evening strolls. This home is in FLOOD ZONE X, so flood insurance is NOT required! Visit https://burlingtonlakes.com for HOA information.
Location
State LA
County East Baton Rouge
Direction N on Sullivan Rd, right onto Hooper Rd (east). Right onto Amber Lakes Dr (Burlington Lakes entrance). Left on Lynwood Ave. Roundabout, 1st turn onto Green Ash Dr. Roundabout, 2nd turn continue on Green Ash Dr. Roundabout, 2nd turn onto Bradford. On Right
Interior
Interior Features Attic Access, Ceiling 9'+, Ceiling Varied Heights, Crown Molding, See Remarks
Heating Central
Cooling Central Air, Ceiling Fan(s)
Flooring Ceramic Tile, Laminate
Fireplaces Type 1 Fireplace, Gas Log
Appliance Gas Stove Con, Gas Cooktop, Dishwasher, Disposal, Microwave, Range/Oven, Stainless Steel Appliance(s)
Laundry Inside
Exterior
Exterior Feature Landscaped
Garage Spaces 2.0
Fence Full
Utilities Available Cable Connected
Roof Type Shingle
Private Pool false
Building
Story 1
Foundation Slab
Sewer Public Sewer
Water Public
Schools
Elementary Schools Central Community
Middle Schools Central Community
High Schools Central Community
Others
Acceptable Financing Cash, Conventional, FHA, FMHA/Rural Dev, VA Loan
Listing Terms Cash, Conventional, FHA, FMHA/Rural Dev, VA Loan
Special Listing Condition As Is
Read Less
Want to know what your home might be worth? Contact us for a FREE valuation!

Our team is ready to help you sell your home for the highest possible price ASAP
GET MORE INFORMATION





