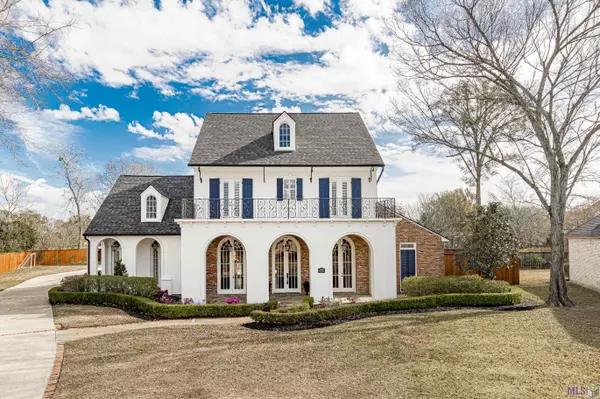$855,000
$855,000
For more information regarding the value of a property, please contact us for a free consultation.
1638 Campden Dr Baton Rouge, LA 70810
6 Beds
6 Baths
4,717 SqFt
Key Details
Sold Price $855,000
Property Type Single Family Home
Sub Type Detached Single Family
Listing Status Sold
Purchase Type For Sale
Square Footage 4,717 sqft
Price per Sqft $181
Subdivision Kensington Estates
MLS Listing ID 2024000682
Sold Date 01/12/24
Style French
Bedrooms 6
Full Baths 5
HOA Fees $33/ann
HOA Y/N true
Year Built 2005
Lot Size 0.750 Acres
Property Description
This impressive residence is perfectly positioned on an oversized lot in the sought-after neighborhood of Kensington Estates. With over 4,700 sq. ft., six bedrooms and a large loft, this home provides plenty of room for everyone. The gourmet kitchen features a vaulted ceiling, antique pine beam, a new icemaker and dishwasher, Wolf appliances and two sets of French doors that lead onto the front porch with gas lanterns. The primary bedroom has beautiful views of the pool, a door that leads to the back patio and two large walk-in closets with custom built-ins, one of which conveniently leads to the laundry room with sink. The master bath features marble countertops, a jetted tub, a tiled shower and dual vanities. The second story features two additional bedrooms each featuring French doors that lead out to the front balcony, two full baths, a spacious loft perfect for movie night, an office, plus a bonus space!! The sixth bedroom and full bath located over the garage is separate from the main living area which makes it the perfect game room or MIL suite. Step outside to discover an outdoor space made for relaxing and entertaining with lush landscaping, a gunite, saltwater pool with fire bowls on each corner and a heating system for year-round swimming, a gas fireplace, and built-in grill covered by a newly installed awning. 2022 updates include a new roof, gutters, garage door, exterior paint and 7 ft. stained cedar fence! Additional features include beautiful arched windows, custom plantation shutters and shades throughout, a 2-car garage with epoxy coated floors and large storage room, and so much more.
Location
State LA
County East Baton Rouge
Direction Perkins Rd to Kensington Estates, Turn on St. Alban's Dr., Left on Drawson Ave., House will be on your Right.
Rooms
Kitchen 246
Interior
Interior Features Built-in Features, Ceiling 9'+, Tray Ceiling(s), Ceiling Varied Heights, Computer Nook, Crown Molding, Sound System
Heating 2 or More Units Heat, Central
Cooling 2 or More Units Cool, Central Air, Zoned, Ceiling Fan(s)
Flooring Carpet, Ceramic Tile, Wood
Fireplaces Type 2 Fireplaces, Gas Log, Ventless
Appliance Ice Maker, Gas Cooktop, Dishwasher, Disposal, Ice Machine, Microwave, Range/Oven, Oven, Stainless Steel Appliance(s)
Laundry Electric Dryer Hookup, Washer Hookup, Inside
Exterior
Exterior Feature Balcony, Outdoor Grill, Landscaped, Lighting
Garage Spaces 2.0
Fence Privacy, Wood, Wrought Iron
Pool Gunite, Heated, In Ground
Utilities Available Cable Connected
Roof Type Shingle
Garage true
Private Pool true
Building
Story 2
Foundation Slab: Post Tension Found
Sewer Public Sewer
Water Public
Schools
Elementary Schools East Baton Rouge
Middle Schools East Baton Rouge
High Schools East Baton Rouge
Others
Acceptable Financing Cash, Conventional
Listing Terms Cash, Conventional
Special Listing Condition As Is
Read Less
Want to know what your home might be worth? Contact us for a FREE valuation!

Our team is ready to help you sell your home for the highest possible price ASAP
GET MORE INFORMATION





