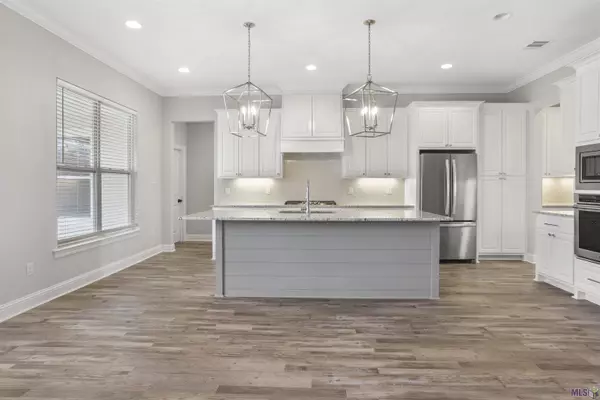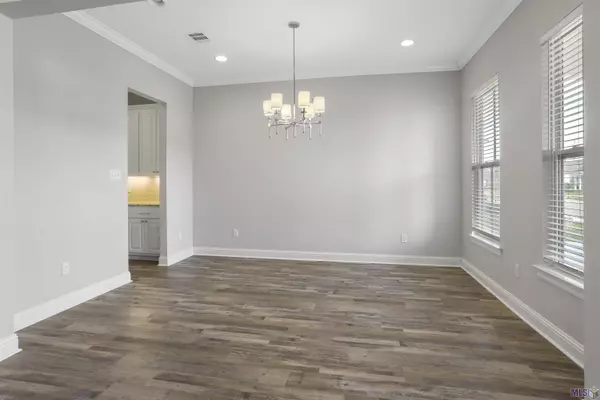$389,900
$389,900
For more information regarding the value of a property, please contact us for a free consultation.
13108 Elissa Ln Baton Rouge, LA 70818
4 Beds
3 Baths
2,300 SqFt
Key Details
Sold Price $389,900
Property Type Single Family Home
Sub Type Detached Single Family
Listing Status Sold
Purchase Type For Sale
Square Footage 2,300 sqft
Price per Sqft $169
Subdivision Village At Magnolia Square The
MLS Listing ID 2023020333
Sold Date 12/15/23
Style Traditional
Bedrooms 4
Full Baths 3
HOA Fees $58/ann
HOA Y/N true
Year Built 2022
Lot Size 10,323 Sqft
Property Description
Incredible opportunity! The Iris plan features 4 bedrooms and 3 full baths. You enter from the front porch into a foyer with an architectural opening into the formal dining room. The butler's pantry connects the formal dining to the kitchen area which is a great feature. The kitchen has a great eat in island and is open to the living room. The living area overlooks the wonderful spacious back porch area. There are 2 bedrooms and a bath off the front of the home and the 4th bedroom has an ensuite bathroom. The primary suite has a spa like bath with double vanities, a separate shower, and a soaking tub. The laundry is spacious and off the mud area. This plan is well designed and you will love the use of space.
Location
State LA
County East Baton Rouge
Direction Central Thruway to Lovett Rd. Enter Village at Magnolia Square. At pool, turn left and then right on Elissa Lane.
Rooms
Kitchen 224.25
Interior
Heating Central
Cooling Central Air
Flooring Carpet, Ceramic Tile, VinylTile Floor
Fireplaces Type Ventless
Appliance Gas Cooktop, Dishwasher, Microwave, Oven, Range Hood
Exterior
Community Features Clubhouse, Community Pool, Playground
Roof Type Shingle
Garage true
Private Pool false
Building
Story 1
Foundation Slab
Sewer Public Sewer
Water Public
Schools
Elementary Schools Central Community
Middle Schools Central Community
High Schools Central Community
Others
Acceptable Financing Cash, Conventional, VA Loan
Listing Terms Cash, Conventional, VA Loan
Read Less
Want to know what your home might be worth? Contact us for a FREE valuation!

Our team is ready to help you sell your home for the highest possible price ASAP
GET MORE INFORMATION





