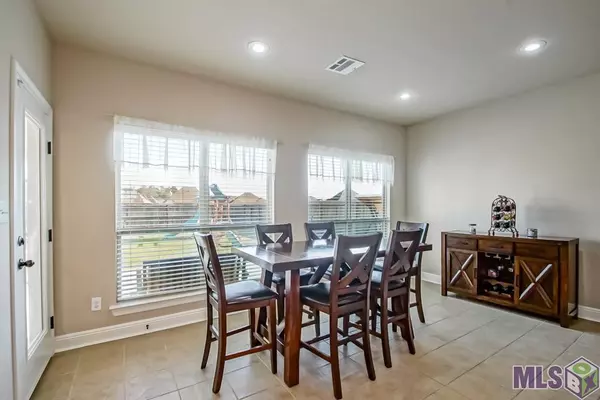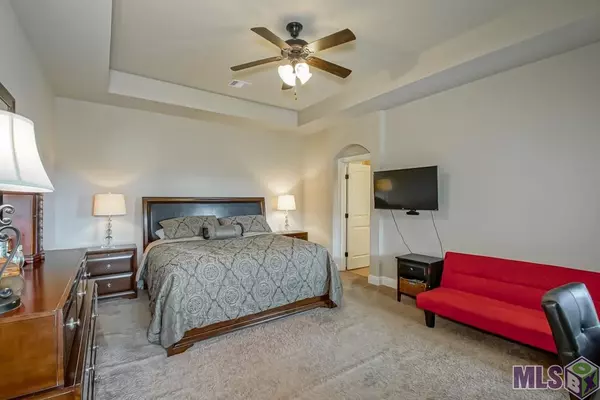$327,000
$327,000
For more information regarding the value of a property, please contact us for a free consultation.
17598 Feather Ridge Dr Prairieville, LA 70769
4 Beds
2 Baths
2,207 SqFt
Key Details
Sold Price $327,000
Property Type Single Family Home
Sub Type Detached Single Family
Listing Status Sold
Purchase Type For Sale
Square Footage 2,207 sqft
Price per Sqft $148
Subdivision Eagles Landing
MLS Listing ID 2023019808
Sold Date 12/07/23
Style Traditional
Bedrooms 4
Full Baths 2
HOA Fees $37/ann
HOA Y/N true
Year Built 2015
Lot Size 10,454 Sqft
Property Description
NEVER Flooded and Flood insurance NOT Required. Conveniently located off of Hwy 42, discover the charm of Prairieville in sought-after Eagle's Landing subdivision as you're welcomed to this 4-bedroom 2-bath home that seamlessly combines comfort and style. The spacious living room boasts a cathedral ceiling and a central fireplace, creating a warm and welcoming atmosphere that effortlessly connects to both the kitchen, dining area, and bedrooms. The kitchen is a focal point with its oversized granite center island and countertops, expansive walk-in pantry, and stainless gas range. Enjoy a touch of luxury with wood flooring in the family room and hallways, while the wet areas showcase sleek tile. Interior has been professionally repainted just prior to listing. Step outside and enjoy the extended back patio and large backyard which is perfect for entertaining guests. With easy access via the backyard's gate, you're a short walk away from the neighborhood amenities, including a refreshing pool, playground, and park. This home is a true gem, offering a perfect blend of modern living and timeless appeal.
Location
State LA
County Ascension
Direction Turn into Eagles Landing subdivision (Eagles Landing Dr) from Hwy 42 and turn right on Bald Eagle Ave, then an immediate left on to Feather Ridge. House will be halfway down the street on the left side.
Rooms
Kitchen 253.68
Interior
Interior Features Attic Access, Ceiling 9'+, Ceiling Varied Heights, Attic Storage
Heating Central, Gas Heat
Cooling Central Air, Ceiling Fan(s)
Flooring Carpet, Ceramic Tile, Laminate
Fireplaces Type Gas Log
Equipment Satellite Dish
Appliance Gas Stove Con, Gas Cooktop, Dishwasher, Disposal, Freezer, Refrigerator, Oven, Range Hood
Laundry Inside
Exterior
Exterior Feature Playhouse
Garage Spaces 2.0
Fence Full, Wood
Community Features Community Pool, Playground, Sidewalks
Roof Type Shingle,Hip Roof
Garage true
Private Pool false
Building
Lot Description Rectangular Lot
Story 1
Foundation Slab
Sewer Public Sewer
Water Public
Schools
Elementary Schools Ascension Parish
Middle Schools Ascension Parish
High Schools Ascension Parish
Others
Acceptable Financing Cash, Conventional, FHA, FMHA/Rural Dev, VA Loan
Listing Terms Cash, Conventional, FHA, FMHA/Rural Dev, VA Loan
Special Listing Condition As Is
Read Less
Want to know what your home might be worth? Contact us for a FREE valuation!

Our team is ready to help you sell your home for the highest possible price ASAP
GET MORE INFORMATION





