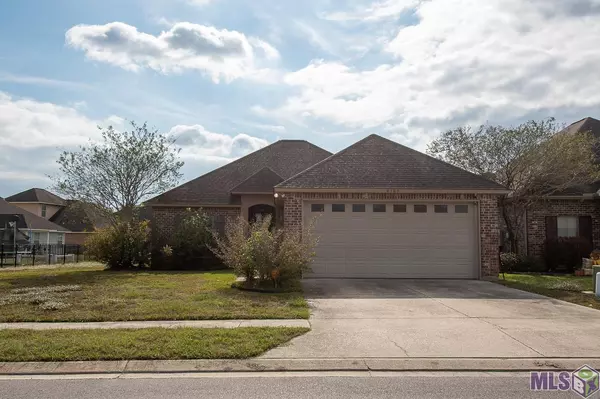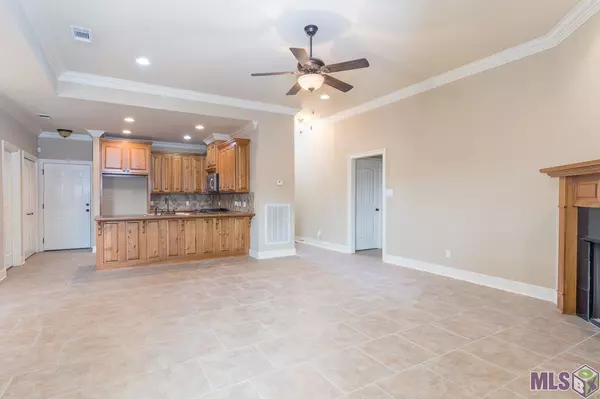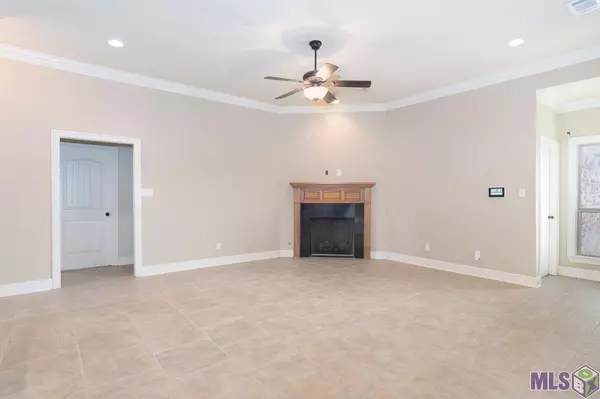$235,000
$235,000
For more information regarding the value of a property, please contact us for a free consultation.
4189 Olivia Dr Addis, LA 70710
3 Beds
2 Baths
1,521 SqFt
Key Details
Sold Price $235,000
Property Type Single Family Home
Sub Type Detached Single Family
Listing Status Sold
Purchase Type For Sale
Square Footage 1,521 sqft
Price per Sqft $154
Subdivision Sugar Mill Plantation
MLS Listing ID 2023018864
Sold Date 11/16/23
Style Other
Bedrooms 3
Full Baths 2
HOA Fees $20/ann
HOA Y/N true
Year Built 2012
Lot Size 8,712 Sqft
Property Description
Don't miss out on this charming three bedrooms and two bath home, complete with a two-car front-entry garage and additional storage. The well-designed open floor plan facilitates connection with family and friends. The kitchen showcases ceramic tile flooring, a gas stove, and a convenient breakfast bar adorned with ample custom-built cabinets. Both the living and dining areas feature easy-to-maintain ceramic tile flooring. The generously sized master bedroom boasts a tray ceiling, carpet flooring, and opens up to a spacious master bath. The luxurious master bath has a walk-in closet, a separate shower, dual vanities, and a delightful whirlpool garden-style tub. Crown molding and ceiling fans enhance the appeal of this exceptional home. The property offers excellent curb appeal, minimal maintenance, and a serene view of the lake from the backyard. Situated in a fantastic neighborhood with convenient access to local shops, restaurants and walking distance to a YMCA.
Location
State LA
County West Baton Rouge
Direction From Mississippi River Bridge, head South on Hwy 1 into Addis. Turn right on Sugar Plantation Pkwy, left on Denby Dr, then right onto Olivia Dr. After passing through the stop sign, the house will be the second driveway on your left.
Rooms
Kitchen 140.98
Interior
Interior Features Attic Access, Ceiling 9'+, Tray Ceiling(s), Crown Molding, Attic Storage
Heating Central
Cooling Central Air
Flooring Carpet, Slate
Fireplaces Type 1 Fireplace, Gas Log
Appliance Gas Stove Con
Laundry Washer/Dryer Hookups
Exterior
Exterior Feature Lighting
Garage Spaces 4.0
Waterfront Description Lake Front
Private Pool false
Building
Story 1
Foundation Slab
Sewer Public Sewer
Water Public
Schools
Elementary Schools West Br Parish
Middle Schools West Br Parish
High Schools West Br Parish
Others
Acceptable Financing Cash, Conventional, FHA, VA Loan
Listing Terms Cash, Conventional, FHA, VA Loan
Special Listing Condition As Is
Read Less
Want to know what your home might be worth? Contact us for a FREE valuation!

Our team is ready to help you sell your home for the highest possible price ASAP
GET MORE INFORMATION





