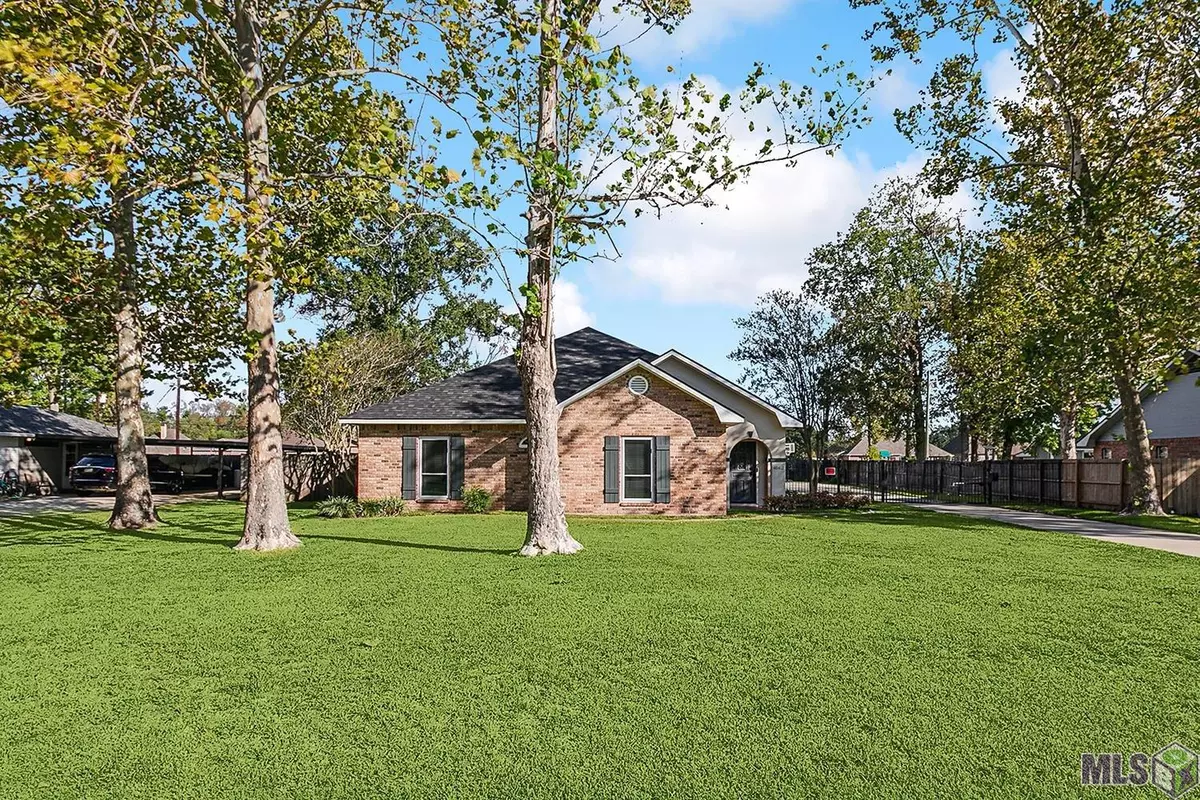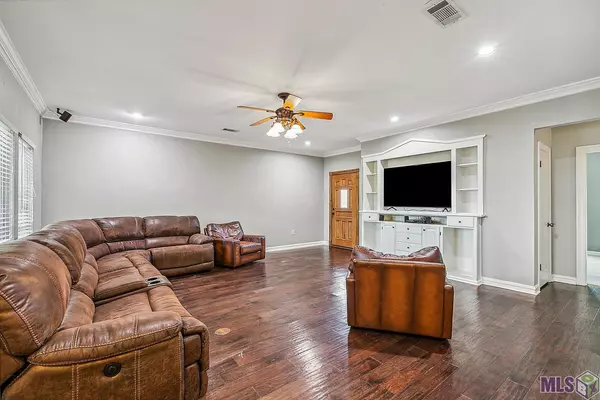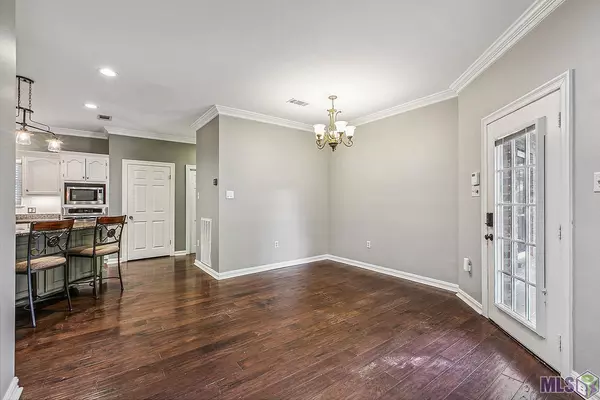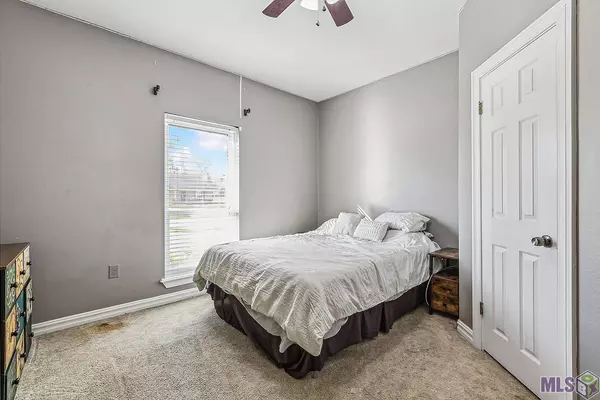$325,000
$325,000
For more information regarding the value of a property, please contact us for a free consultation.
40412 Sycamore Ave Gonzales, LA 70737
3 Beds
2 Baths
2,092 SqFt
Key Details
Sold Price $325,000
Property Type Single Family Home
Sub Type Detached Single Family
Listing Status Sold
Purchase Type For Sale
Square Footage 2,092 sqft
Price per Sqft $155
Subdivision Old Hickory Woods Subd
MLS Listing ID 2023017484
Sold Date 10/20/23
Style Traditional
Bedrooms 3
Full Baths 2
Lot Size 0.440 Acres
Property Description
Discover the ideal family home at 40412 Sycamore Ave, Gonzales, LA. This spacious 3-bedroom, 2-bath residence boasts 2,092 square feet of comfortable living space, offering an open floor plan designed for modern living. Upon entering, you'll be immediately captivated by the impressive layout. The heart of this home is the generously sized master bedroom and bath area. A homeowner's dream, it provides a haven of relaxation and comfort, ensuring your personal space is both luxurious and practical. One of the standout features of this property is the expansive workshop attached to the garage. This versatile space is perfect for your DIY projects, a home office, or even the potential to transform it into an additional living area, providing you with endless possibilities to customize your home to suit your needs. For those who love adventure, you'll appreciate the convenience of a power hookup for an RV at the end of the driveway. This added bonus makes it easy to hit the road and explore without the hassle of searching for external power sources. 40412 Sycamore Ave is more than just a house; it's a place where you can make lasting memories, pursue your hobbies, and enjoy the freedom to customize your living space according to your desires. Don't miss the opportunity to make this remarkable property your new home. It's the perfect canvas for your unique vision of comfortable and convenient living. Act now to secure your piece of the Gonzales lifestyle.
Location
State LA
County Ascension
Direction HWY 42 TURN RIGHT ONTO HWY 44, GO 1.8 MILES STREET ON RIGHT. HOUSE ON RIGHT.
Rooms
Kitchen 102.48
Interior
Interior Features Attic Access, Ceiling 9'+, Attic Storage
Heating Central
Cooling Central Air, Ceiling Fan(s)
Flooring Carpet, Wood
Appliance Elec Stove Con, Electric Cooktop, Dishwasher, Microwave, Range/Oven, Refrigerator, Electric Water Heater, Range Hood, Stainless Steel Appliance(s)
Laundry Electric Dryer Hookup, Washer Hookup, Inside, Washer/Dryer Hookups
Exterior
Exterior Feature Outdoor Speakers, Rain Gutters
Fence Full, Wood
Utilities Available Cable Connected
Roof Type Shingle
Private Pool false
Building
Story 1
Foundation Slab
Sewer Public Sewer
Water Public
Schools
Elementary Schools Ascension Parish
Middle Schools Ascension Parish
High Schools Ascension Parish
Others
Acceptable Financing Cash, Conventional, FHA, FMHA/Rural Dev
Listing Terms Cash, Conventional, FHA, FMHA/Rural Dev
Special Listing Condition As Is
Read Less
Want to know what your home might be worth? Contact us for a FREE valuation!

Our team is ready to help you sell your home for the highest possible price ASAP
GET MORE INFORMATION





