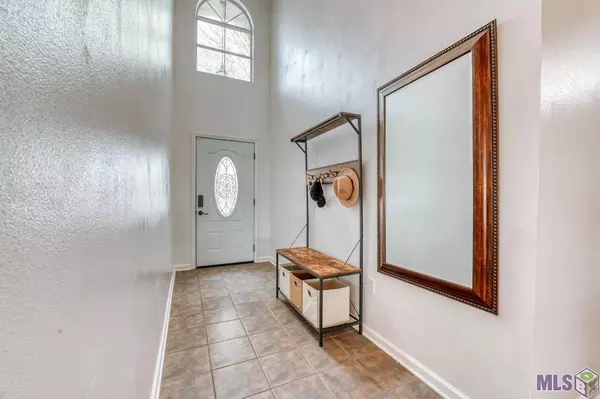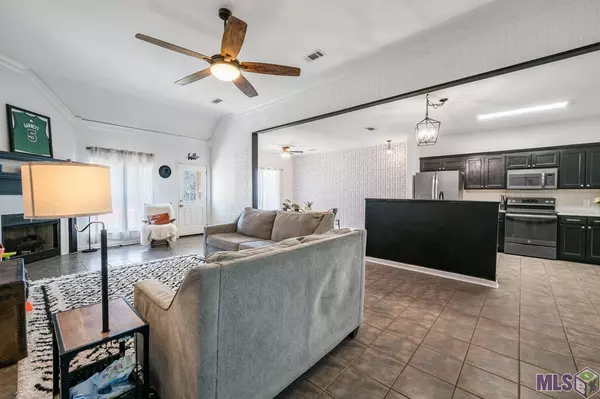$229,900
$229,900
For more information regarding the value of a property, please contact us for a free consultation.
23774 Rosemont Dr Denham Springs, LA 70726
3 Beds
2 Baths
1,923 SqFt
Key Details
Sold Price $229,900
Property Type Single Family Home
Sub Type Detached Single Family
Listing Status Sold
Purchase Type For Sale
Square Footage 1,923 sqft
Price per Sqft $119
Subdivision South Point
MLS Listing ID 2023017060
Sold Date 10/13/23
Style Traditional
Bedrooms 3
Full Baths 2
HOA Fees $13/ann
HOA Y/N true
Year Built 2003
Lot Size 10,018 Sqft
Property Description
This well-maintained 3-bedroom home is located in South Point Subdivision in Denham Springs. This spacious home features an open floor plan, a bright interior, a gas-log fireplace, crown molding, and lots of unique details. The kitchen offers freshly painted black cabinetry, a coffee bar, a new deep basin kitchen sink, stainless steel appliances, a spacious walk-in pantry, and an electric cooktop. The dining area sits just off the kitchen with an accent wall and an oversized window with views of the backyard. The bedrooms are all spacious with beautiful laminate wood flooring, and an abundant amount of closet storage. The master bath features a large soaking tub, double vanities, a separate shower, and two walk-in closets. Enjoy your evenings outdoors under the extended covered patio in your private, fenced-in backyard. FLOOD ZONE X, no flood insurance required!! A NEW roof was installed in 2020, and all NEW HVAC in 2023, including all new ductwork! Book your private showing now!
Location
State LA
County Livingston
Rooms
Kitchen 189.75
Interior
Interior Features Attic Access, Ceiling 9'+, Ceiling Varied Heights, Crown Molding, See Remarks
Heating Central, Electric
Cooling Central Air, Ceiling Fan(s)
Flooring Ceramic Tile, Laminate
Fireplaces Type 1 Fireplace, Double Sided
Appliance Elec Stove Con, Electric Cooktop, Dishwasher, Disposal, Microwave, Range/Oven, Electric Water Heater, Stainless Steel Appliance(s)
Laundry Electric Dryer Hookup, Washer Hookup, Inside, Washer/Dryer Hookups
Exterior
Exterior Feature Landscaped, Lighting, Rain Gutters
Garage Spaces 2.0
Fence Wood
Roof Type Shingle,Hip Roof
Garage true
Private Pool false
Building
Story 1
Foundation Slab
Sewer Public Sewer
Water Public
Schools
Elementary Schools Livingston Parish
Middle Schools Livingston Parish
High Schools Livingston Parish
Others
Acceptable Financing Cash, Conventional, FHA, FMHA/Rural Dev, VA Loan
Listing Terms Cash, Conventional, FHA, FMHA/Rural Dev, VA Loan
Special Listing Condition As Is
Read Less
Want to know what your home might be worth? Contact us for a FREE valuation!

Our team is ready to help you sell your home for the highest possible price ASAP
GET MORE INFORMATION





