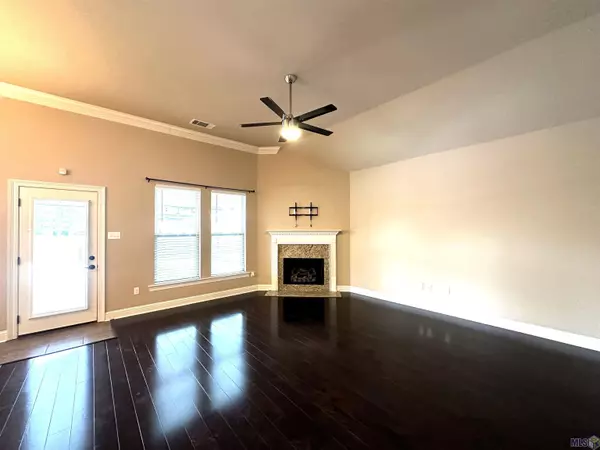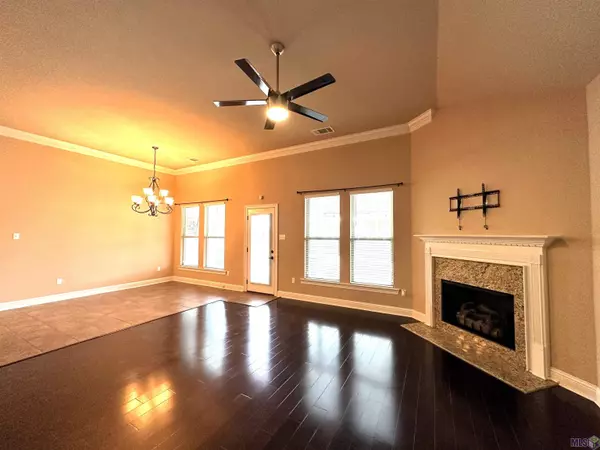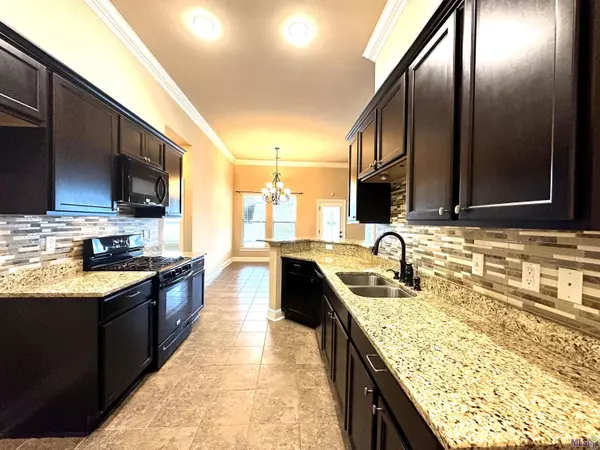$290,000
$290,000
For more information regarding the value of a property, please contact us for a free consultation.
42589 Wynstone Dr Prairieville, LA 70769
3 Beds
2 Baths
1,689 SqFt
Key Details
Sold Price $290,000
Property Type Single Family Home
Sub Type Detached Single Family
Listing Status Sold
Purchase Type For Sale
Square Footage 1,689 sqft
Price per Sqft $171
Subdivision Keystone Of Galvez
MLS Listing ID 2023018080
Sold Date 11/01/23
Style Traditional
Bedrooms 3
Full Baths 2
HOA Fees $16/ann
HOA Y/N true
Year Built 2016
Lot Size 10,454 Sqft
Property Description
AMAZING POOL ALERT!!!! Just wait until you see this pool!!! This gunite pool has a tanning deck with jets and a ledge on the opposite end!! It feels like an oasis, with the yard beautifully landscaped with room for seating and entertaining AND you still have green space!! This backyard has an extended covered porch area with a TV that is perfect for all the pool parties you want to have!!! Oh and the house is also lovely!! This 3 bedroom, 2 bath home has dark cabinetry throughout, solid granite countertops, neutral color palette and it has all been very well maintained! The main bedroom overlooks the pool and the main bathroom has a large soaking tub and huge walk in closet! This home has a generator and tankless water heater as well! ONE OWNER!! You do not want to miss this one, schedule your private viewing today!!!
Location
State LA
County Ascension
Direction From N Burnside Dr turn left onto LA-933, turn right onto Keystone Blvd, turn left onto Yellowstone Ave, turn left onto Wynstone Dr, home is on your right.
Rooms
Kitchen 140.4
Interior
Interior Features Eat-in Kitchen
Heating Central
Cooling Central Air, Ceiling Fan(s)
Flooring Carpet, Ceramic Tile, Laminate
Fireplaces Type 1 Fireplace, Gas Log
Equipment Generator: Whole House
Appliance Elec Stove Con, Dishwasher, Disposal, Microwave, Range/Oven
Laundry Electric Dryer Hookup, Washer Hookup, Inside
Exterior
Exterior Feature Landscaped, Lighting
Garage Spaces 2.0
Fence Full, Wood
Pool Gunite, In Ground
Utilities Available Cable Connected
Roof Type Shingle
Garage true
Private Pool true
Building
Story 1
Foundation Slab
Sewer Public Sewer
Water Public
Schools
Elementary Schools Ascension Parish
Middle Schools Ascension Parish
High Schools Ascension Parish
Others
Acceptable Financing Cash, Conventional, FHA, FMHA/Rural Dev, Private Financing Available, VA Loan
Listing Terms Cash, Conventional, FHA, FMHA/Rural Dev, Private Financing Available, VA Loan
Special Listing Condition As Is
Read Less
Want to know what your home might be worth? Contact us for a FREE valuation!

Our team is ready to help you sell your home for the highest possible price ASAP
GET MORE INFORMATION





