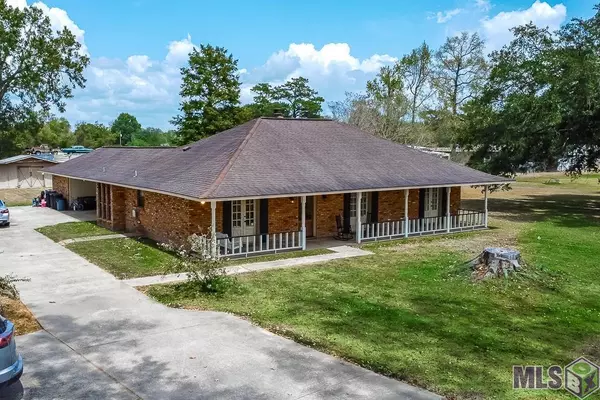$255,000
$255,000
For more information regarding the value of a property, please contact us for a free consultation.
43490 Stevens Rd Gonzales, LA 70737
3 Beds
2 Baths
1,761 SqFt
Key Details
Sold Price $255,000
Property Type Single Family Home
Sub Type Detached Single Family
Listing Status Sold
Purchase Type For Sale
Square Footage 1,761 sqft
Price per Sqft $144
Subdivision Rural Tract (No Subd)
MLS Listing ID 2023014178
Sold Date 08/23/23
Style Ranch
Bedrooms 3
Full Baths 2
Year Built 1981
Lot Size 1.240 Acres
Property Description
MOTIVATED SELLER! Great Location! Excellent Schools! Established Neighborhood! Large Lot! Plenty of Storage! No HOA! Don't miss your chance to own this 3 bedroom 2 bath home in the St. Amant Area. The interior of the home features a galley kitchen with breakfast nook, and it has a spacious formal dining room that opens to the foyer and kitchen area. The living room offers plenty of space for family gatherings along with a wood burning fireplace and a cathedral ceiling. LVT flooring throughout the home (no carpet). The master bedroom has an ensuite bathroom with double vanities and a walk in closet. The exterior of the home features extra concrete for additional parking, a 20'x15' Gazebo, a 38' x 14' Workshop, and a large front porch all situated on a large 1.24 acre yard. Plenty of room between neighbors! There is a large 13'x19' storage room by the carport that can conveniently be transformed into a home office or work out room if the extra storage space isn't needed.
Location
State LA
County Ascension
Direction FROM HWY 931 TURN RIGHT ONTO HWY 431. TURN RIGHT ONTO STEVENS ROAD. FROM HWY 621 TURN LEFT ONTO HWY 431, TURN LEFT ONTO STEVENS ROAD.
Rooms
Kitchen 98.6
Interior
Interior Features Attic Access, Beamed Ceilings, Vaulted Ceiling(s), Crown Molding, Attic Storage, Walk-Up Attic
Heating Central
Cooling Central Air, Ceiling Fan(s)
Flooring VinylTile Floor
Fireplaces Type 1 Fireplace, Wood Burning
Appliance Dishwasher, Microwave, Range/Oven, Electric Water Heater, Range Hood
Laundry Electric Dryer Hookup, Washer Hookup, Inside, Washer/Dryer Hookups
Exterior
Exterior Feature Lighting, Courtyard
Garage Spaces 2.0
Fence None
Roof Type Composition
Private Pool false
Building
Story 1
Foundation Slab
Sewer Septic Tank
Water Individual Water/Well
Schools
Elementary Schools Ascension Parish
Middle Schools Ascension Parish
High Schools Ascension Parish
Others
Acceptable Financing Cash, Conventional, FHA, FMHA/Rural Dev, VA Loan
Listing Terms Cash, Conventional, FHA, FMHA/Rural Dev, VA Loan
Special Listing Condition As Is
Read Less
Want to know what your home might be worth? Contact us for a FREE valuation!

Our team is ready to help you sell your home for the highest possible price ASAP
GET MORE INFORMATION





