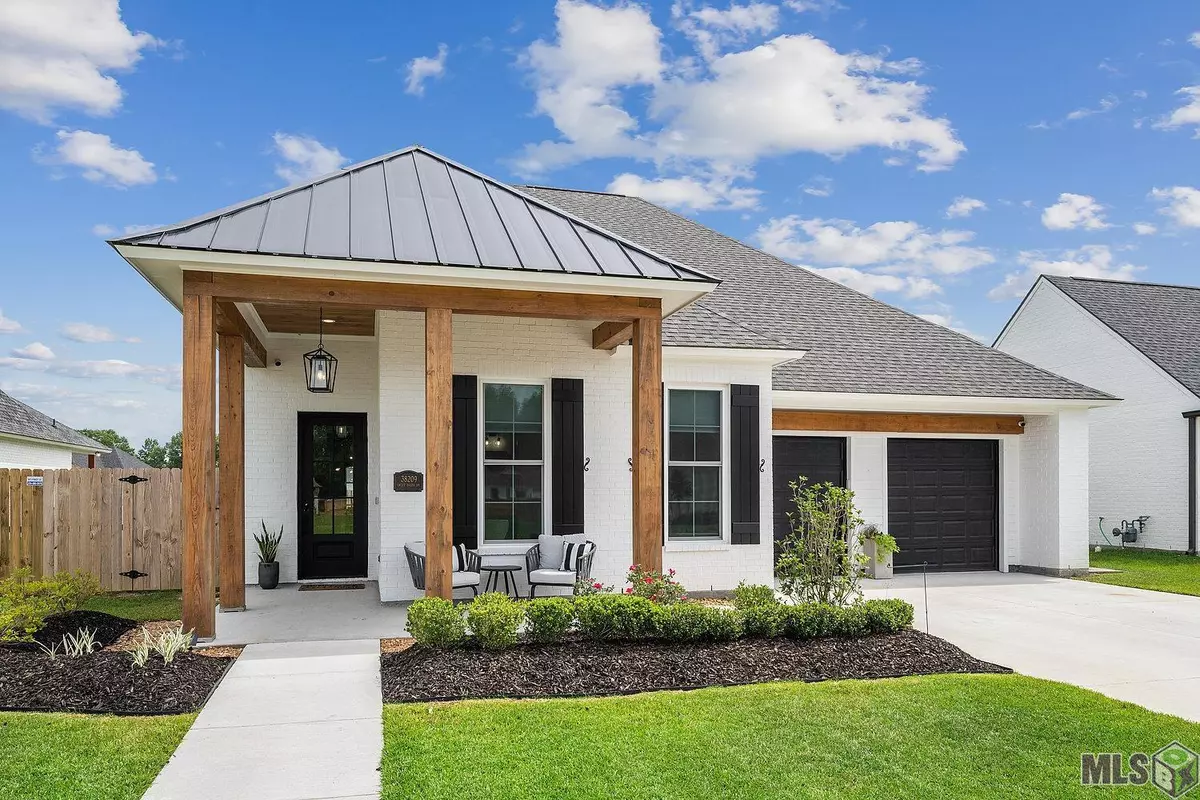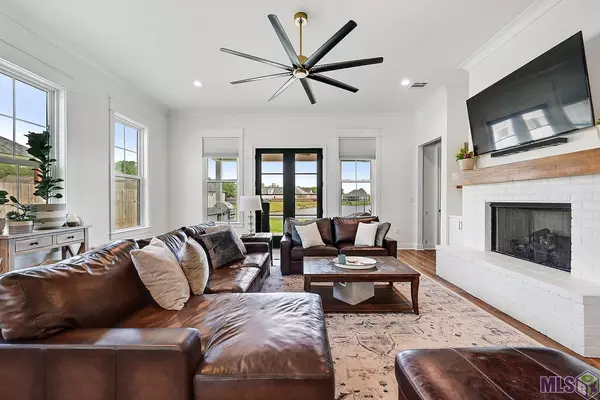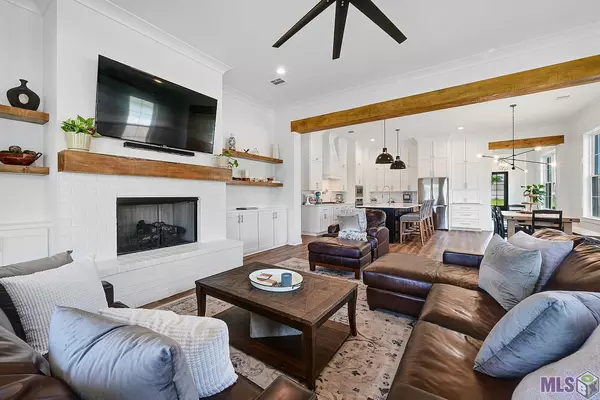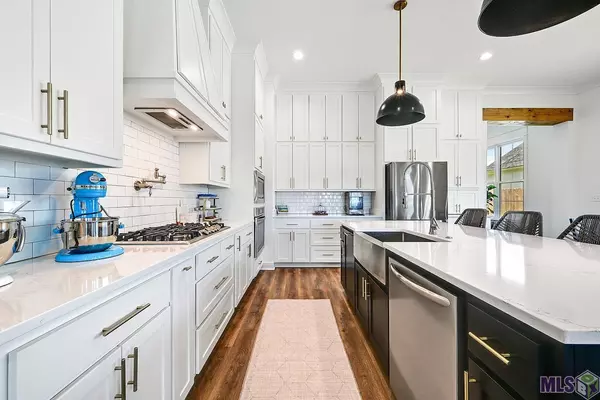$550,000
$550,000
For more information regarding the value of a property, please contact us for a free consultation.
38209 Sweet Briar Dr Prairieville, LA 70769
4 Beds
3 Baths
2,508 SqFt
Key Details
Sold Price $550,000
Property Type Single Family Home
Sub Type Detached Single Family
Listing Status Sold
Purchase Type For Sale
Square Footage 2,508 sqft
Price per Sqft $219
Subdivision Meadows At Oak Grove The
MLS Listing ID 2023007023
Sold Date 05/04/23
Style Traditional
Bedrooms 4
Full Baths 3
HOA Fees $66/ann
HOA Y/N true
Year Built 2022
Lot Size 8,276 Sqft
Property Description
This better than new home in The Meadows at Oak Grove is a great find! Located on LA Hwy 42 near Airline Hwy, this home boasts over 2,500 square feet of living space, providing ample room for relaxation and entertainment. Step inside to discover a host of desirable features, including vinyl plank flooring throughout, 10'+ ceilings, and two beautiful Barn doors that add a touch of elegance to the living area. The custom tile master shower and tiled guest tubs are perfect for relaxing after a long day, while the rain head shower and free-standing tub in the master bathroom provide an extra layer of luxury. The home also features a hidden coffee bar, pot filler, and a barn door pantry in the kitchen, making meal preparation a breeze. The upper cabinets in the laundry room provide plenty of storage space, and the custom-built double dog kennel in the laundry is perfect for pet lovers. The attic is FULLY decked - there is room for everything! Entertain guests in style with the outdoor kitchen and community pool and clubhouse available in the beautiful development. Other notable features include two built-in dressers, an exterior Christmas light outlet, and cabinets to the ceiling. This home truly has it all, making it the perfect choice for those looking for a move-in ready property that combines luxury, convenience, and style. Smart thermostat, front doorbell & smart lock to remain! Community amenities include a pool! Don't miss your chance to make this house your dream home!
Location
State LA
County Ascension
Direction Off Hwy 42 near Old Jefferson. Airline to Hwy 42. Subdivision on left.
Interior
Interior Features Built-in Features, Ceiling 9'+, Beamed Ceilings, Crown Molding
Heating Central
Cooling Central Air, Ceiling Fan(s)
Flooring Ceramic Tile, Other
Fireplaces Type 1 Fireplace, Gas Log
Appliance Gas Cooktop, Dishwasher, Disposal, Microwave, Stainless Steel Appliance(s)
Laundry Inside
Exterior
Exterior Feature Landscaped, Outdoor Kitchen
Garage Spaces 4.0
Fence Full, Wood, Wrought Iron
Community Features Community Pool, Sidewalks
Waterfront Description Lake Front
Roof Type Shingle
Garage true
Private Pool false
Building
Story 1
Foundation Slab: Post Tension Found
Sewer Public Sewer
Water Public
Schools
Elementary Schools Ascension Parish
Middle Schools Ascension Parish
High Schools Ascension Parish
Others
Acceptable Financing Cash, Conventional, FHA, VA Loan
Listing Terms Cash, Conventional, FHA, VA Loan
Special Listing Condition As Is
Read Less
Want to know what your home might be worth? Contact us for a FREE valuation!

Our team is ready to help you sell your home for the highest possible price ASAP
GET MORE INFORMATION





