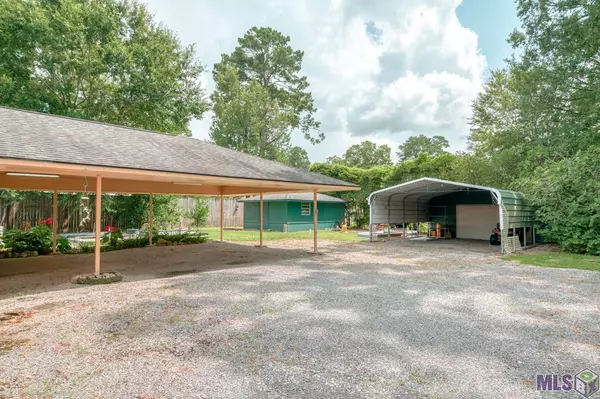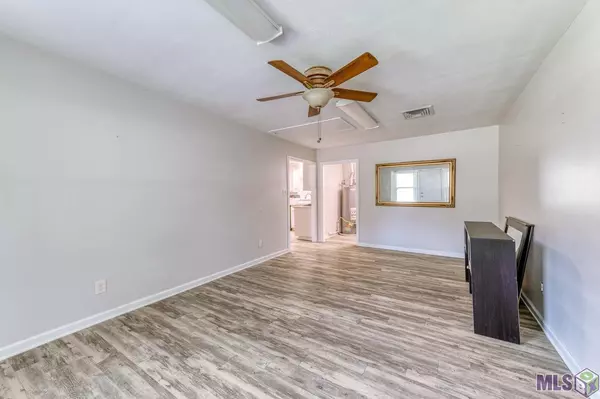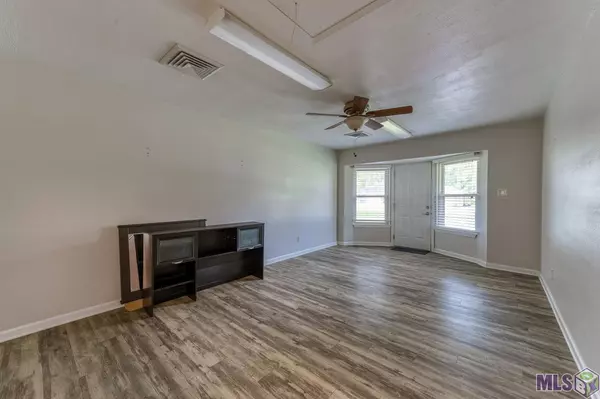$197,000
$197,000
For more information regarding the value of a property, please contact us for a free consultation.
5244 Elkhorn Dr Greenwell Springs, LA 70739
3 Beds
2 Baths
1,578 SqFt
Key Details
Sold Price $197,000
Property Type Single Family Home
Sub Type Detached Single Family
Listing Status Sold
Purchase Type For Sale
Square Footage 1,578 sqft
Price per Sqft $124
Subdivision Ridgewood
MLS Listing ID 2023011348
Sold Date 07/11/23
Style Traditional
Bedrooms 3
Full Baths 2
Lot Size 0.320 Acres
Property Description
This completely renovated 3-bedroom home is nestled on a quiet street in Ridgewood Subdivision in the Central Community. This home features a bright interior with beautiful laminate wood flooring. The kitchen offers custom-built white cabinetry with an abundance of storage space, granite countertops, subway tile backsplash, stainless steel appliances, a wall oven, and a 5-burner gas cooktop. A spacious office sits just off the kitchen. The master bath features granite countertops, a separate shower, and a large soaking tub with a custom tile backsplash that is handicap accessible. This home comes complete with a whole house generator, a newer roof, newer a/c unit, a rear extended carport, and a spacious workshop for all your storage needs. Call today for your private showing.
Location
State LA
County East Baton Rouge
Interior
Interior Features Central Vacuum, See Remarks
Heating Central
Cooling Central Air, Ceiling Fan(s)
Flooring Laminate
Appliance Gas Cooktop, Dishwasher, Microwave, Range/Oven, Stainless Steel Appliance(s)
Laundry Inside
Exterior
Exterior Feature Lighting
Garage Spaces 2.0
Fence Chain Link, Wood
Utilities Available Cable Connected
Roof Type Shingle
Private Pool false
Building
Lot Description Rear Yard Vehicle Access
Story 1
Foundation Slab
Sewer Public Sewer
Water Public
Schools
Elementary Schools Central Community
Middle Schools Central Community
High Schools Central Community
Others
Acceptable Financing Cash, Conventional, FHA, FMHA/Rural Dev, VA Loan
Listing Terms Cash, Conventional, FHA, FMHA/Rural Dev, VA Loan
Special Listing Condition As Is
Read Less
Want to know what your home might be worth? Contact us for a FREE valuation!

Our team is ready to help you sell your home for the highest possible price ASAP
GET MORE INFORMATION





