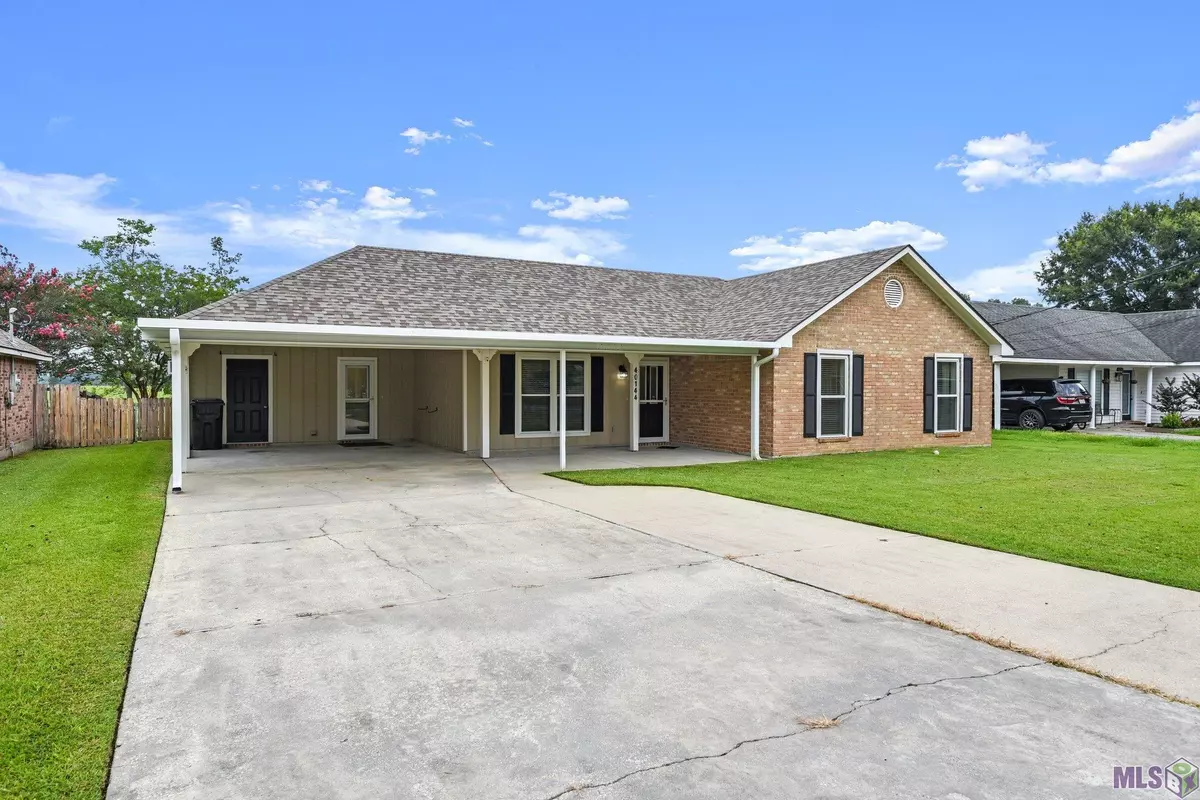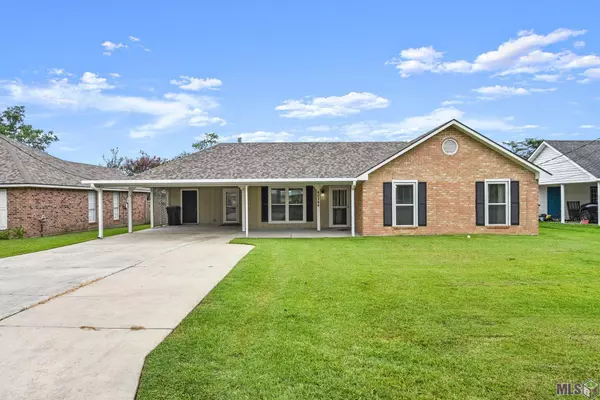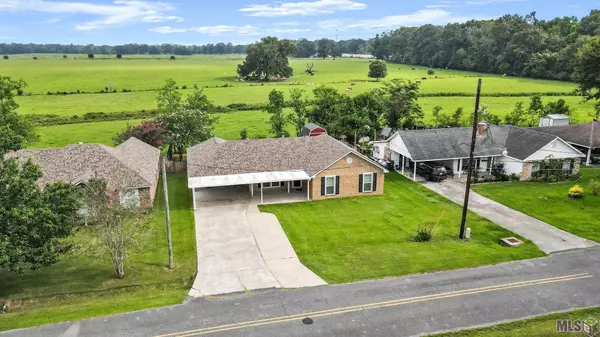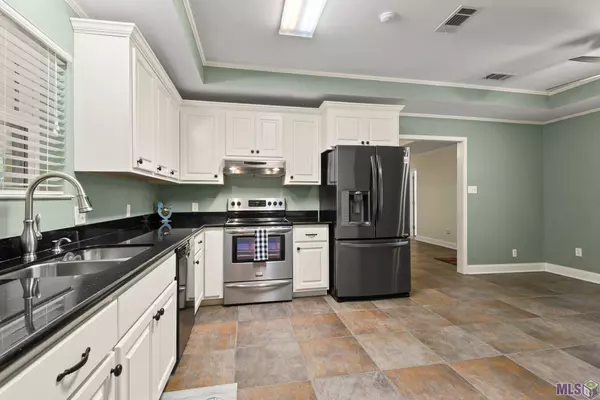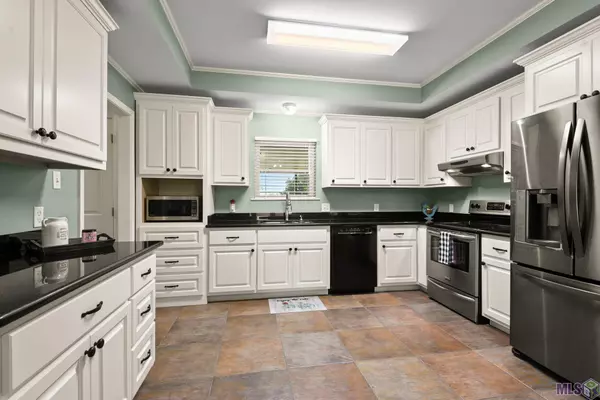$259,000
$259,000
For more information regarding the value of a property, please contact us for a free consultation.
40144 Autumn End Ave Prairieville, LA 70769
3 Beds
2 Baths
1,732 SqFt
Key Details
Sold Price $259,000
Property Type Single Family Home
Sub Type Detached Single Family
Listing Status Sold
Purchase Type For Sale
Square Footage 1,732 sqft
Price per Sqft $149
Subdivision Autumn View
MLS Listing ID 2023010400
Sold Date 06/27/23
Style Acadian
Bedrooms 3
Full Baths 2
Year Built 1985
Lot Size 9,583 Sqft
Property Description
Schedule your viewing today, updated home with a large covered patio and gorgeous pasture view. This home features a large bonus/second living space with a wall of windows to overlook the back yard and pasture. The primary suite includes large separate his and hers closets and en suite bathroom with large shower. Granite countertops in the spacious kitchen with coffee bar area and NO CARPET, scored concrete, tile and waterproof laminate throughout the entire home. Upgraded architectural shingle roof and ample parking under the extended carport and front porch, the back patio is a great place to spend an evening to enjoy the view and relax. NO HOA, and zoned for the new Prairieville High School once completed. Mature fig and blueberry trees in back yard, Shed (12x10) outback remains and the refrigerator. There is also a large storage room attached to the home under the carport as well. Schedule your viewing today!
Location
State LA
County Ascension
Direction From Baton Rouge, take Airline Hwy. S. Turn left on Hwy. 42 and drive approximately 3 miles, Turn left into Autumn View Subdivision, continue onto Autumn View Drive to Autumn End Ave turn left home will be on your right.
Interior
Heating Electric
Cooling Central Air
Flooring Ceramic Tile, Concrete, Laminate
Fireplaces Type Wood Burning
Appliance Electric Cooktop
Exterior
Garage Spaces 6.0
Fence Full, Other, Wood
Roof Type Shingle
Private Pool false
Building
Story 1
Foundation Slab
Sewer Waste Water Utility
Schools
Elementary Schools Ascension Parish
Middle Schools Ascension Parish
High Schools Ascension Parish
Others
Acceptable Financing Cash, Conventional, FHA, FMHA/Rural Dev, VA Loan
Listing Terms Cash, Conventional, FHA, FMHA/Rural Dev, VA Loan
Special Listing Condition As Is
Read Less
Want to know what your home might be worth? Contact us for a FREE valuation!

Our team is ready to help you sell your home for the highest possible price ASAP
GET MORE INFORMATION

