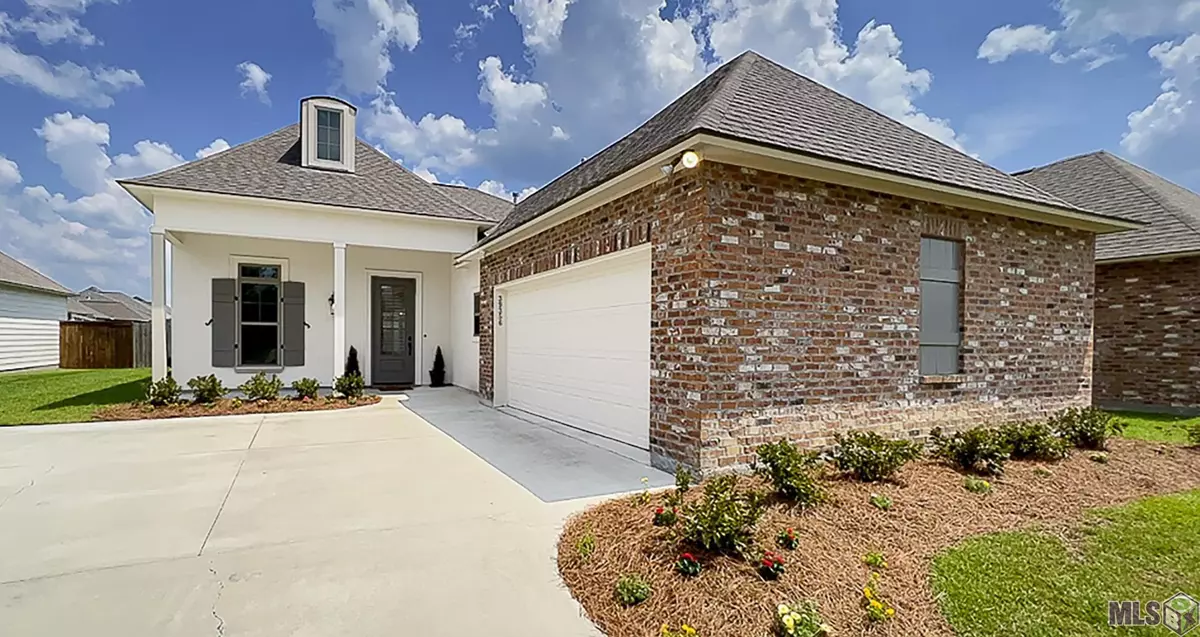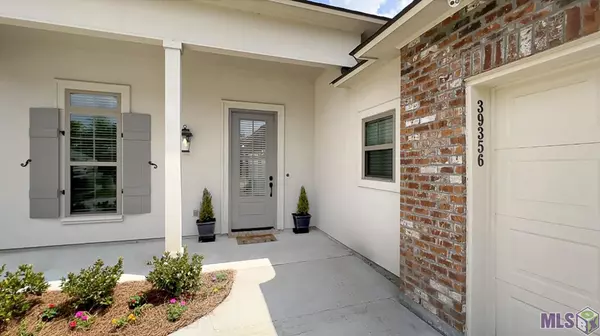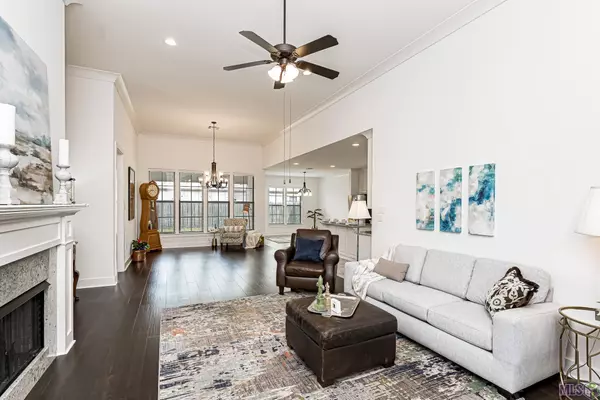$357,500
$357,500
For more information regarding the value of a property, please contact us for a free consultation.
39356 Waycross Ave Prairieville, LA 70769
3 Beds
2 Baths
2,110 SqFt
Key Details
Sold Price $357,500
Property Type Single Family Home
Sub Type Detached Single Family
Listing Status Sold
Purchase Type For Sale
Square Footage 2,110 sqft
Price per Sqft $169
Subdivision Ironwood Estates
MLS Listing ID 2023012630
Sold Date 07/30/23
Style French
Bedrooms 3
Full Baths 2
HOA Fees $37/ann
HOA Y/N true
Year Built 2020
Lot Size 7,405 Sqft
Property Description
Great Open Floor Plan to Entertain for the Holidays! Welcome to this gorgeous, open-concept home that has every feature you need and more! Upon entering, the foyer opens to the wood floored living and dining areas enhanced by 12 ft high ceilings that are accented with modern crown molding. Crown molding and 9ft ceilings also grace the remainder of this classy home. Think of the cooler days and nights ahead as you admire the exquisite, granite-clad, gas-log fireplace with milled wood trim and mantle which anchors the family/living room. The gourmet kitchen with a gas range is open to the breakfast area, dining, and living rooms! It also has sight-lines to the well manicured backyard. The primary bedroom large enough for a king bed & other big furniture has an en suite bathroom which includes a jetted tub; upgraded, walk-in, tiled shower; WC; and a granite double vanity and large walk-in closet. The 2nd bathroom with a shower/tub combo also has a granite vanity and is spacious enough to share. The home also includes a separate study/office that's the same size as the bedroom #2 and #3, just add a closet, and you have a 4th bedroom! Upgrades to home include: custom kitchen cabinets to the ceiling, a covered patio with a 12'x12' extension, upgraded kitchen backsplash, wood framed mirrors in both bathrooms, and a pull-out trash can in the kitchen. Features include: oversized ceramic tiles, hardwood flooring, Whirlpool appliances incl a gas range, microwave, fridge and jetted tub (primary BR), modern crown molding, granite counters in kitchen & bath, 2 car garage, WiFi Interlogix SmartHome hub w/wireless security system, TruVision security camera, wireless smoke/heat detector, WiFi enabled thermostat w/ moisture controls and advanced filtration systems. Visit 'Build Smart' area of Alvarez Const website to find additional information. Owner/Broker/Agent do not warrant school system; buyer to verify.
Location
State LA
County Ascension
Direction From I-10 & Highland Rd, turn right on Old Perkins Rd. At Airline Hwy turn right (south). At 2nd light turn left onto Hwy 42. Go approx 1.4 mi; turn right on Hwy 930 (at LA Nursery); left on Ironwood; right on Ledgestone to Waycross. Home is 3rd on left.
Rooms
Kitchen 236.944
Interior
Interior Features Breakfast Bar, Attic Access, Ceiling 9'+, Tray Ceiling(s), Ceiling Varied Heights, Crown Molding
Heating Central
Cooling Central Air, Ceiling Fan(s)
Flooring Ceramic Tile, Wood
Fireplaces Type 1 Fireplace, Gas Log
Appliance Continuous Cleaning Oven, Gas Cooktop, Dishwasher, Disposal, Freezer, Microwave, Range/Oven, Refrigerator, Self Cleaning Oven, Stainless Steel Appliance(s)
Laundry Inside, Washer/Dryer Hookups
Exterior
Exterior Feature Landscaped, Lighting
Garage Spaces 4.0
Fence Wood
Utilities Available Cable Connected
Roof Type Hip Roof
Garage true
Private Pool false
Building
Story 1
Foundation Slab: Post Tension Found
Sewer Public Sewer
Water Public
Schools
Elementary Schools Ascension Parish
Middle Schools Ascension Parish
High Schools Ascension Parish
Others
Acceptable Financing Cash, Conventional, FHA, FMHA/Rural Dev, VA Loan
Listing Terms Cash, Conventional, FHA, FMHA/Rural Dev, VA Loan
Special Listing Condition As Is
Read Less
Want to know what your home might be worth? Contact us for a FREE valuation!

Our team is ready to help you sell your home for the highest possible price ASAP
GET MORE INFORMATION





