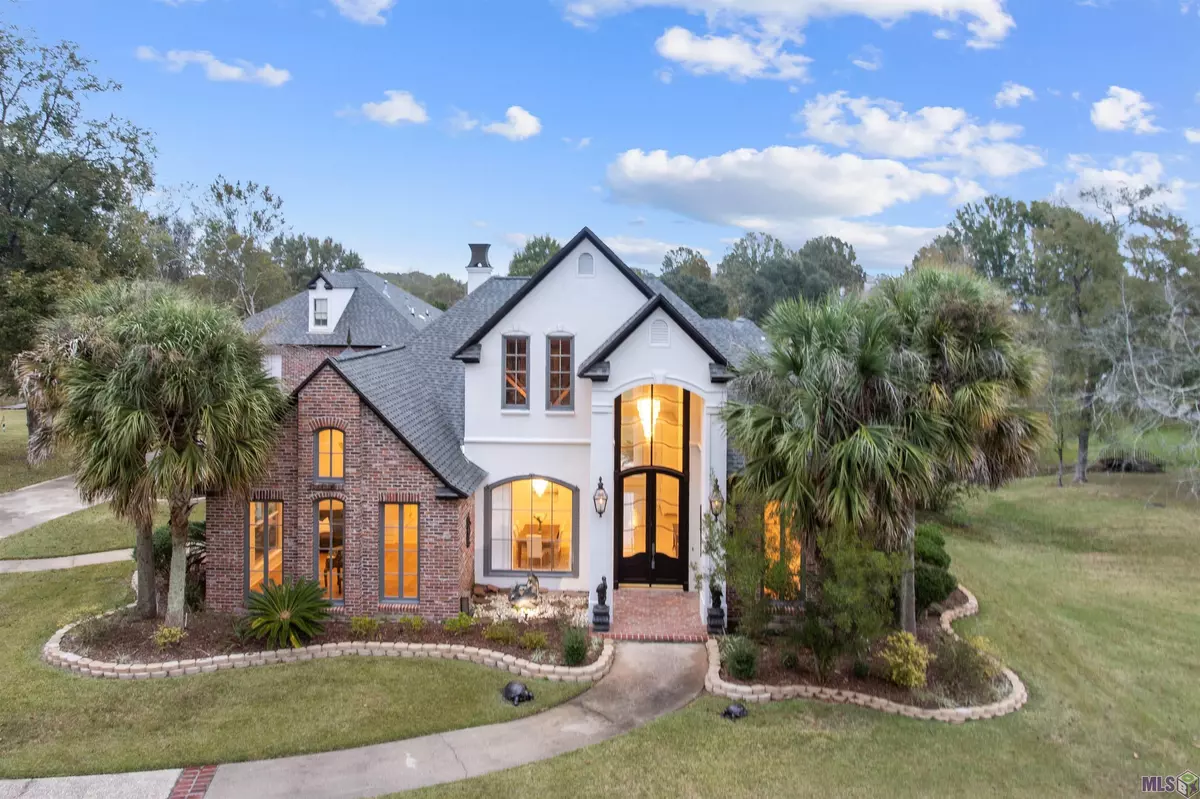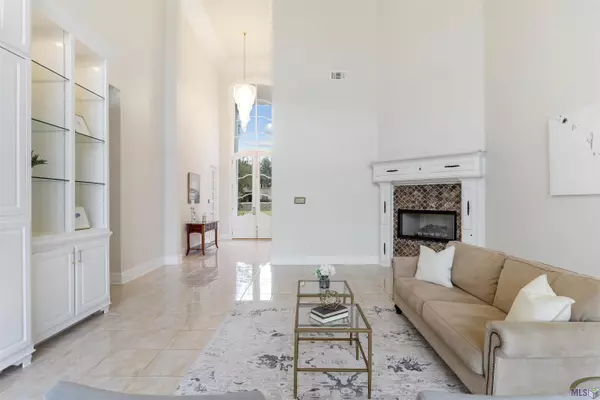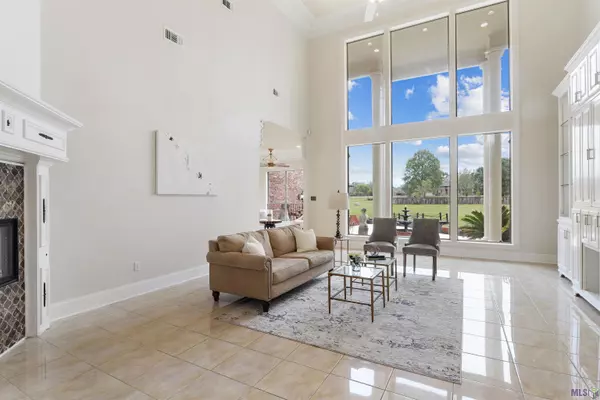$799,000
$799,000
For more information regarding the value of a property, please contact us for a free consultation.
18654 Perkins Road East Prairieville, LA 70769
5 Beds
5 Baths
4,396 SqFt
Key Details
Sold Price $799,000
Property Type Single Family Home
Sub Type Detached Single Family
Listing Status Sold
Purchase Type For Sale
Square Footage 4,396 sqft
Price per Sqft $181
Subdivision Manchac Plantation
MLS Listing ID 2023003893
Sold Date 03/13/23
Style Contemporary
Bedrooms 5
Full Baths 3
HOA Fees $18/ann
HOA Y/N true
Year Built 2004
Lot Size 1.000 Acres
Property Description
BEAUTIFUL FAMILY HOME PERFECT FOR ENTERTAINING on 1-acre lot in Prairieville on the edge of Baton Rouge. Enter through the foyer into the great room w/soaring ceiling and two story windows overlooking a scenic backyard. Large eat-in kitchen w/granite countertops, island seating, walk-in pantry, and keeping room opens up to partially covered back patio making cooking and entertaining a delight. Separate den featuring a hideaway wet bar w/wine cooler for after dinner drinks and conversation. Downstairs also includes a formal dining room, laundry w/sink, and large MBR en suite w/separate shower, double vanities, and wrap around walk-in closet. Two additional bedrooms connected by Jack and Jill bathroom, one of which would make a great office. Upstairs is another den, full bath, and 2 more bedrooms, one of which was used as an exercise room, a perfect space for the children to escape. 3 car garage. Separate third bay has been used as a workshop and game room complete w/pool table and accessories, half bath, and double doors opening up to side of the house with easy access to back patio for crawfish boils and BBQs. Newly painted exterior and interior walls. Home elevation and adequate drainage in backyard prevented this property from flooding in 2016 and during Gustav. Easy access from I-10 or Airline, and close to shopping and dining.
Location
State LA
County Ascension
Direction I-10 to Highland Road exit 166, turn left on Highland Road, right on Perkins Road East, past Santa Maria, third house on left after Manchac Plantation entrance.
Rooms
Kitchen 191.09
Interior
Interior Features Breakfast Bar, Eat-in Kitchen, Attic Access, Built-in Features, Ceiling 9'+, Ceiling Varied Heights, Crown Molding, Wet Bar
Heating 2 or More Units Heat, Central, Gas Heat, Zoned
Cooling 2 or More Units Cool, Central Air, Zoned, Ceiling Fan(s)
Flooring Carpet, Ceramic Tile, Wood
Fireplaces Type 1 Fireplace, Gas Log
Appliance Gas Stove Con, Gas Cooktop, Dishwasher, Microwave, Refrigerator, Oven
Laundry Electric Dryer Hookup, Washer Hookup, Inside
Exterior
Exterior Feature Landscaped, Lighting
Garage Spaces 4.0
Roof Type Shingle
Garage true
Private Pool false
Building
Story 1
Foundation Slab
Sewer Public Sewer
Water Public
Schools
Elementary Schools Ascension Parish
Middle Schools Ascension Parish
High Schools Ascension Parish
Others
Acceptable Financing Cash, Conventional
Listing Terms Cash, Conventional
Special Listing Condition As Is
Read Less
Want to know what your home might be worth? Contact us for a FREE valuation!

Our team is ready to help you sell your home for the highest possible price ASAP
GET MORE INFORMATION





