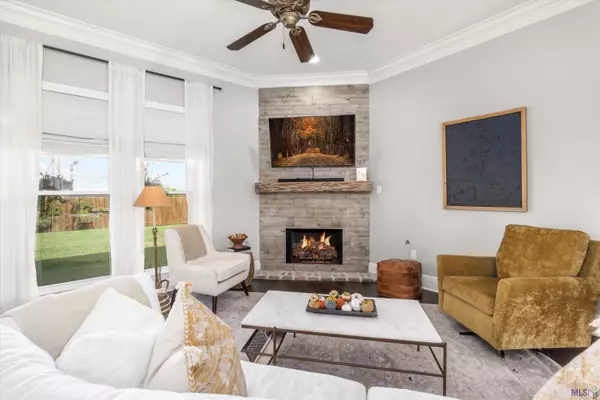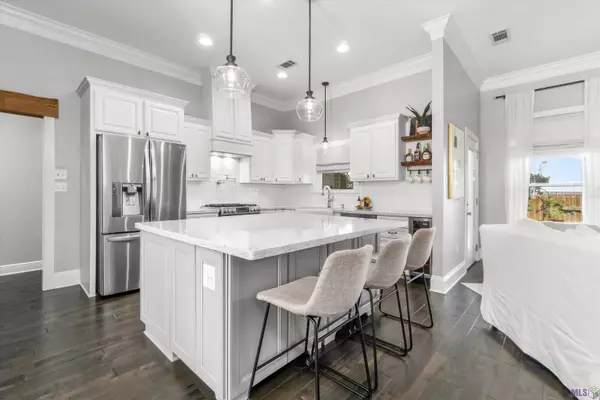$284,900
$284,900
For more information regarding the value of a property, please contact us for a free consultation.
28010 Great Eagle Ave Walker, LA 70785
3 Beds
2 Baths
1,778 SqFt
Key Details
Sold Price $284,900
Property Type Single Family Home
Sub Type Detached Single Family
Listing Status Sold
Purchase Type For Sale
Square Footage 1,778 sqft
Price per Sqft $160
Subdivision Wolf Point
MLS Listing ID 2023015537
Sold Date 09/15/23
Style French
Bedrooms 3
Full Baths 2
HOA Fees $6/ann
HOA Y/N true
Year Built 2008
Lot Size 10,890 Sqft
Property Description
Prepared to be wowed! This lovely 3bed/2bath custom designed home has upgrades galore and located in the heart of Walker only minutes from Baton Rouge and a short drive to New Orleans. Pull into the driveway and you immediately notice the meticulously manicured landscape. Walk into the front door and you will immediately feel at home. Living room has row of windows that look into the beautiful backyard. Exposed brick columns add to the elegant feel in the dining area. The kitchen is a chefs delight with a 5 burner gas cook top, a double oven with one being a convention oven , a microwave drawer, wine refrigerator, touchless faucet, and pot filler. The huge quartz island is where all the family memories can be made. It is great for everyday life and family gatherings. Split floor plan with an awesome master bedroom that offers a en suite master bath with double vanities and an incredible soaker tub. Don't miss this beauty….make your appointment today! Seller is owner/agent.
Location
State LA
County Livingston
Direction I-12 to Walker exit toward 190, 1st left on Pendarvis between McDonald's & Burger King. 1st street to right , 6th house on right.
Rooms
Kitchen 173.8
Interior
Interior Features Ceiling 9'+, Tray Ceiling(s), Crown Molding, Attic Storage, See Remarks
Heating Central, Electric
Cooling Central Air, Ceiling Fan(s)
Flooring Bamboo, Ceramic Tile
Fireplaces Type 1 Fireplace, Gas Log, Ventless
Appliance Gas Stove Con, Wine Cooler, Dishwasher, Disposal, Microwave, Range/Oven, Refrigerator, Self Cleaning Oven, Range Hood, Stainless Steel Appliance(s)
Laundry Electric Dryer Hookup, Washer Hookup, Inside, Washer/Dryer Hookups
Exterior
Exterior Feature Landscaped, Rain Gutters
Garage Spaces 2.0
Fence Full, Privacy, Wood
Utilities Available Cable Connected
Roof Type Shingle
Garage true
Private Pool false
Building
Story 1
Foundation Slab
Sewer Public Sewer
Water Public
Schools
Elementary Schools Livingston Parish
Middle Schools Livingston Parish
High Schools Livingston Parish
Others
Acceptable Financing Cash, Conventional, FHA, FMHA/Rural Dev, VA Loan
Listing Terms Cash, Conventional, FHA, FMHA/Rural Dev, VA Loan
Special Listing Condition As Is, Owner/Agent
Read Less
Want to know what your home might be worth? Contact us for a FREE valuation!

Our team is ready to help you sell your home for the highest possible price ASAP
GET MORE INFORMATION





