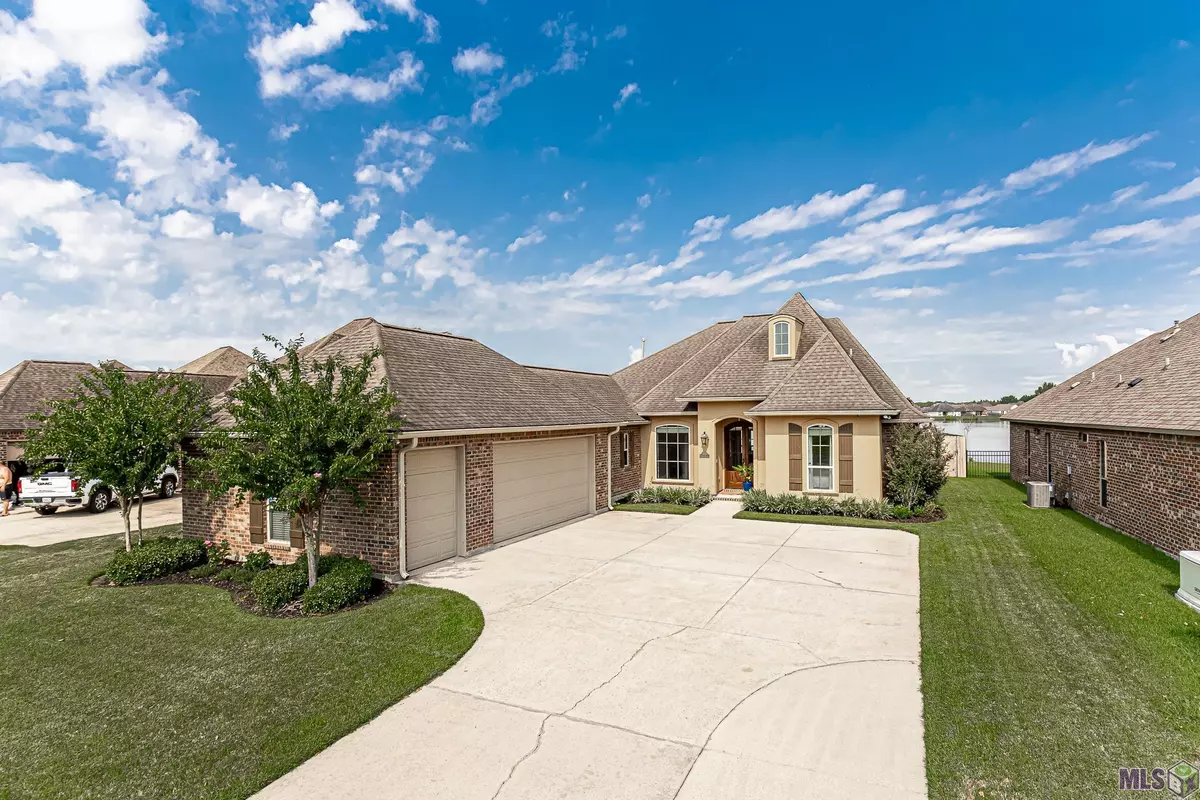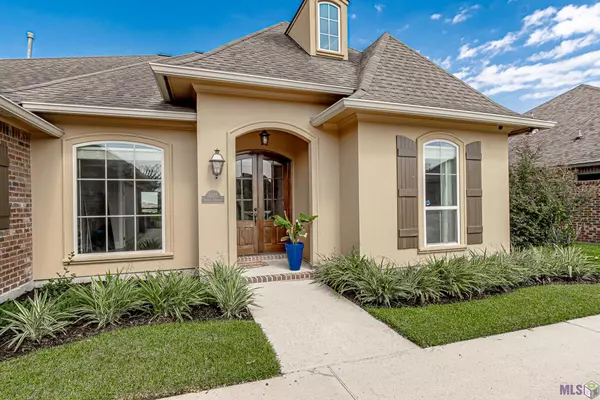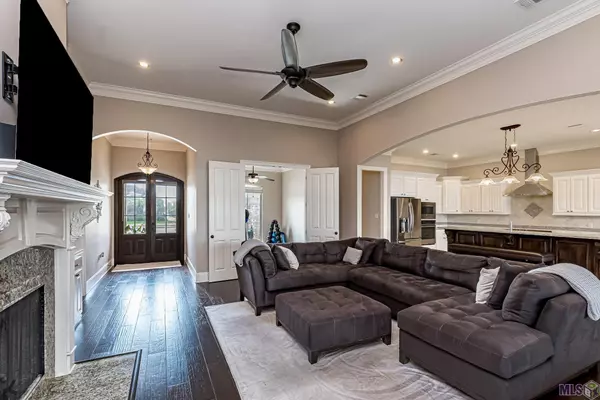$476,000
$476,000
For more information regarding the value of a property, please contact us for a free consultation.
6103 Pelican Crossing Dr Gonzales, LA 70737
4 Beds
3 Baths
2,456 SqFt
Key Details
Sold Price $476,000
Property Type Single Family Home
Sub Type Detached Single Family
Listing Status Sold
Purchase Type For Sale
Square Footage 2,456 sqft
Price per Sqft $193
Subdivision Pelican Crossing
MLS Listing ID 2023015169
Sold Date 09/11/23
Style Traditional
Bedrooms 4
Full Baths 3
HOA Fees $37/ann
HOA Y/N true
Year Built 2014
Lot Size 10,890 Sqft
Property Description
You love this beautiful, well-appointed 4-bedroom, 3-bathroom home located in the Pelican Crossing subdivision. This home offers a range of features & amenities that you will find appealing! The home is conveniently situated with easy access to both Baton Rouge & New Orleans, making it a desirable choice for those who commute to either city. The triple split & open floor plan provides flexibility & privacy. Two spacious bedrooms & a bathroom are located on one side of the house, offering a separate area for guests/family members. The living room is a central gathering space that features a gas log fireplace, built-in bookcases, recessed lighting, and wood floors. The view of the patio & pond adds to the ambiance. The extra-large covered patio with wood plank accents, ceiling fans, and cypress columns is perfect for outdoor entertaining. The built-in countertop provides a convenient space for serving meals, dining and enjoying the scenic pond view. The master suite is designed for comfort and relaxation, with plenty of natural light; Bathroom has two sinks, a corner jetted tub, a separate shower, and dual closets. The kitchen is well-equipped with a gas cooktop, stainless hood, built-in wall oven, microwave, and an island with bar seating. The combination of stained wood and white cabinets adds a stylish contrast. The office nook, which is currently being used as a coffee bar, and the pantry provide additional functional spaces just off the kitchen. The spacious laundry room includes countertop space, cabinets for storage, a sink, and both gas & electric dryer connections. The 2-vehicle garage is supplemented by a 3rd bay with a roll-up door, offering extra storage/workshop area. The property's pond is bulkheaded & the property is currently zoned in flood zone X. The inclusion of the Vivent security system with keypad, video doorbell & 2 cameras enhances home security. Should buyer choose to continue service,they will coordinate w/ Vivant, monthly fee will apply.
Location
State LA
County Ascension
Direction I-10 East from Baton Rouge/Prairieville; Exit at #179 Hwy 44 South; Go about 2 mi; Pelican Crossing Subd will be on your left
Interior
Interior Features Ceiling 9'+
Heating Central, Gas Heat
Cooling Central Air, Ceiling Fan(s)
Flooring Carpet, Ceramic Tile, Wood
Fireplaces Type 1 Fireplace, Gas Log
Exterior
Exterior Feature Landscaped, Rain Gutters
Garage Spaces 2.0
Utilities Available Cable Connected
Waterfront Description Waterfront,Seawall,Lake Front,Water Access
Roof Type Shingle
Private Pool false
Building
Story 1
Foundation Slab
Sewer Public Sewer
Water Public
Schools
Elementary Schools Ascension Parish
Middle Schools Ascension Parish
High Schools Ascension Parish
Others
Acceptable Financing Cash, Conventional, FHA, FMHA/Rural Dev, VA Loan
Listing Terms Cash, Conventional, FHA, FMHA/Rural Dev, VA Loan
Special Listing Condition 3rd Party/Corp/Relo
Read Less
Want to know what your home might be worth? Contact us for a FREE valuation!

Our team is ready to help you sell your home for the highest possible price ASAP
GET MORE INFORMATION





