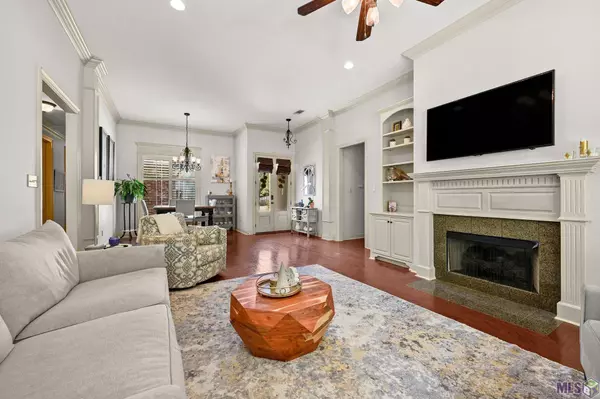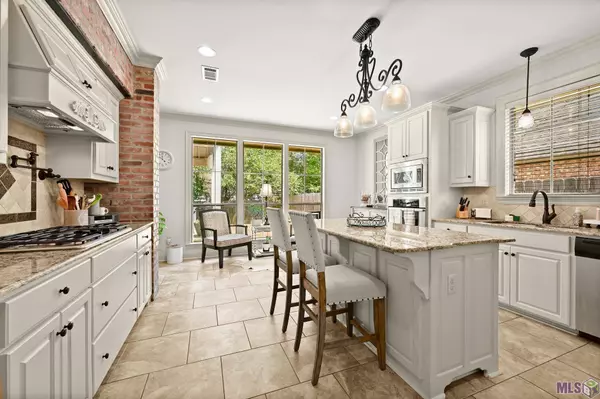$363,000
$363,000
For more information regarding the value of a property, please contact us for a free consultation.
14585 Wisteria Lakes Dr Central, LA 70818
4 Beds
3 Baths
2,124 SqFt
Key Details
Sold Price $363,000
Property Type Single Family Home
Sub Type Detached Single Family
Listing Status Sold
Purchase Type For Sale
Square Footage 2,124 sqft
Price per Sqft $170
Subdivision Wisteria Lakes
MLS Listing ID 2023013642
Sold Date 08/16/23
Style French
Bedrooms 4
Full Baths 3
HOA Fees $27/ann
HOA Y/N true
Year Built 2012
Lot Size 0.350 Acres
Property Description
Nestled in Central, this exquisite 4-bedroom, 3-bath home is a haven of elegance and peace, untouched by flooding. Crafted by Wheeler Construction, the French-style residence radiates charm. Outside, brick, stucco, and hardy board plank adorn the structure, while Crepe Myrtles grace the privacy fence. The interior welcomes with grand ceilings and bespoke elements. The kitchen, a host's dream, boasts Whirlpool appliances, a rustic brick wall enveloping a 5-burner gas stove with a pot filler, and a convenient island. The master suite offers a spa-like retreat, and the outdoors entices with a capacious covered patio featuring an outdoor fireplace and bar area.
Location
State LA
County East Baton Rouge
Direction From Sullivan Rd., turn left . Home will be on the left hand side, once you enter the neighborhood.
Rooms
Kitchen 180
Interior
Interior Features Eat-in Kitchen, Attic Access, Built-in Features, Ceiling 9'+, Tray Ceiling(s), Crown Molding
Heating Central, Gas Heat
Cooling Central Air, Ceiling Fan(s)
Flooring Ceramic Tile, Wood
Fireplaces Type Outside, 1 Fireplace, Gas Log, Ventless
Appliance Gas Stove Con, Gas Cooktop, Dishwasher, Self Cleaning Oven, Oven
Laundry Inside
Exterior
Exterior Feature Landscaped
Garage Spaces 2.0
Fence Full, Privacy, Wood
Community Features Shopping/Mall
Roof Type Shingle
Garage true
Private Pool false
Building
Story 1
Foundation Slab
Sewer Public Sewer
Water Public
Schools
Elementary Schools Central Community
Middle Schools Central Community
High Schools Central Community
Others
Acceptable Financing Cash, Conventional, FHA, FMHA/Rural Dev, VA Loan
Listing Terms Cash, Conventional, FHA, FMHA/Rural Dev, VA Loan
Special Listing Condition As Is
Read Less
Want to know what your home might be worth? Contact us for a FREE valuation!

Our team is ready to help you sell your home for the highest possible price ASAP
GET MORE INFORMATION





