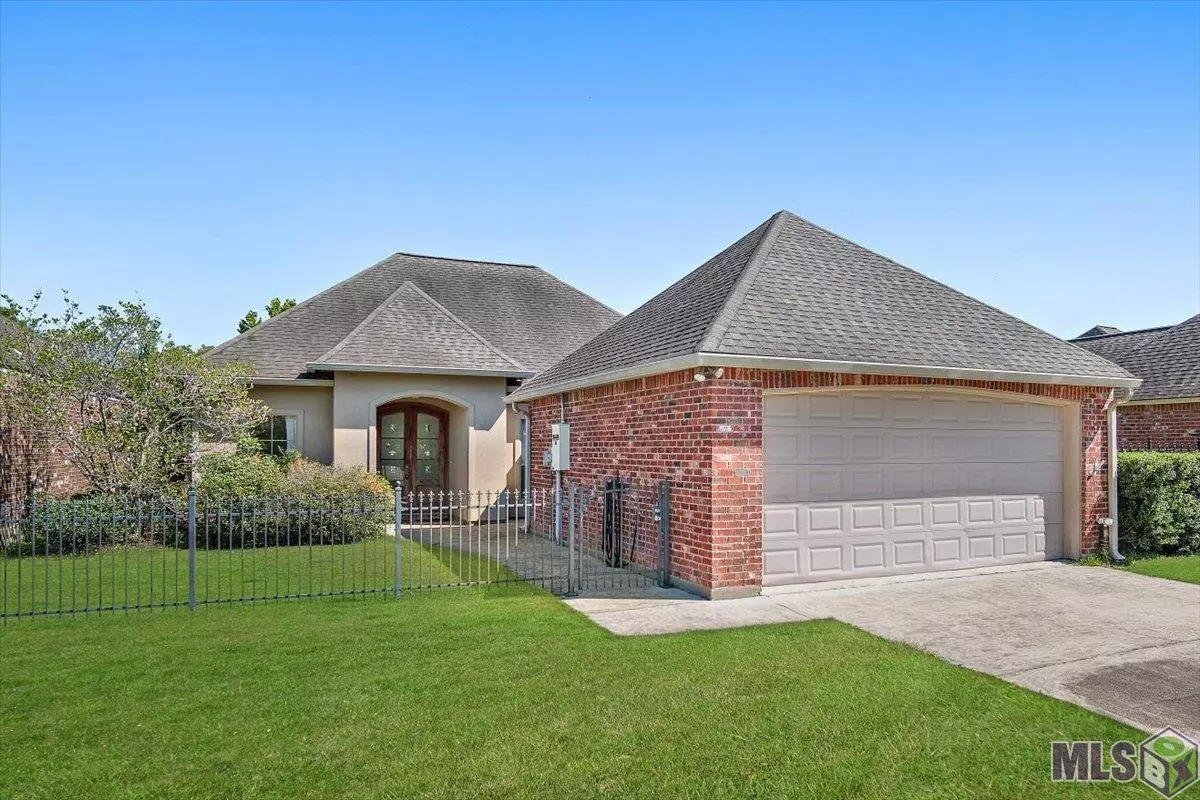$265,000
$265,000
For more information regarding the value of a property, please contact us for a free consultation.
41066 Garden Ct Gonzales, LA 70737
3 Beds
2 Baths
1,677 SqFt
Key Details
Sold Price $265,000
Property Type Single Family Home
Sub Type Detached Single Family
Listing Status Sold
Purchase Type For Sale
Square Footage 1,677 sqft
Price per Sqft $158
Subdivision Galvez Gardens Subd
MLS Listing ID 2023015039
Sold Date 09/07/23
Style Traditional
Bedrooms 3
Full Baths 2
Year Built 2007
Lot Size 10,890 Sqft
Property Description
Beautiful 3-bedroom, 2-bathroom home, with open and split floor plan. As you step inside, the living room is a true focal point, with rich crown molding, wood flooring, and lofty 10-foot ceilings. A gas log fireplace with a ceramic tile surround and decorative mantle adds warmth and charm to the space, making it the ideal spot for cozy gatherings with family and friends. The kitchen features brick paver flooring, slab granite countertops with a matching backsplash, and a gas cooktop range/oven. Custom-built oak raised panel cabinets provide ample storage, and the walk-in pantry ensures you have plenty of space to organize your culinary essentials. The inviting eat-at granite island is perfect for quick meals or casual entertaining. The master bedroom thoughtfully split away from the other two bedrooms has carpeted flooring, a ceiling fan, and crown molding. The en-suite master bath is complete with his and her separate granite vanities, a jetted tub, a separate shower, and a spacious walk-in closet. The two additional bedrooms are generously sized, carpeted, and share a well-appointed full bathroom. In 2021, the seller thoughtfully enclosed the courtyard to create a dedicated office space, perfect for those who work from home or desire a peaceful study area. Outside, you'll find a wood-fenced backyard for added privacy, along with a storage shed. The property extends beyond the fence and includes a retention pond. The front yard is landscaped and features a wrought iron fence with a gate, providing both beauty and security. The garage includes a storage room with cabinets. This home has a whole house generator, giving you peace of mind during storm season! This home's great location is the icing on the cake, offering convenience to all your everyday needs while nestled in a welcoming neighborhood with great neighbors. Make an appointment now for your own private showing. Flood Zone X!
Location
State LA
County Ascension
Direction From Baton Rouge & Airline Highway; left on HWY 42; right on HWY 44, 1.8 miles on left (immediately before Boudreaux's Auto Shop)
Rooms
Kitchen 175
Interior
Interior Features Attic Access, Ceiling 9'+, Crown Molding, See Remarks
Heating Central
Cooling Central Air, Ceiling Fan(s)
Flooring Brick, Carpet, Ceramic Tile, Pavers, Wood
Fireplaces Type 1 Fireplace, Decorative, Gas Log
Equipment Generator: Whole House
Appliance Gas Stove Con, Gas Cooktop, Dishwasher, Disposal, Microwave, Range/Oven
Laundry Electric Dryer Hookup, Washer Hookup, Inside
Exterior
Exterior Feature Landscaped, Lighting
Garage Spaces 2.0
Fence Wood, Wrought Iron
Utilities Available Cable Connected
Roof Type Shingle
Garage true
Private Pool false
Building
Story 1
Foundation Slab
Sewer Public Sewer
Water Public
Schools
Elementary Schools Ascension Parish
Middle Schools Ascension Parish
High Schools Ascension Parish
Others
Acceptable Financing Cash, Conventional, FHA, FMHA/Rural Dev, VA Loan
Listing Terms Cash, Conventional, FHA, FMHA/Rural Dev, VA Loan
Special Listing Condition As Is
Read Less
Want to know what your home might be worth? Contact us for a FREE valuation!

Our team is ready to help you sell your home for the highest possible price ASAP
GET MORE INFORMATION





