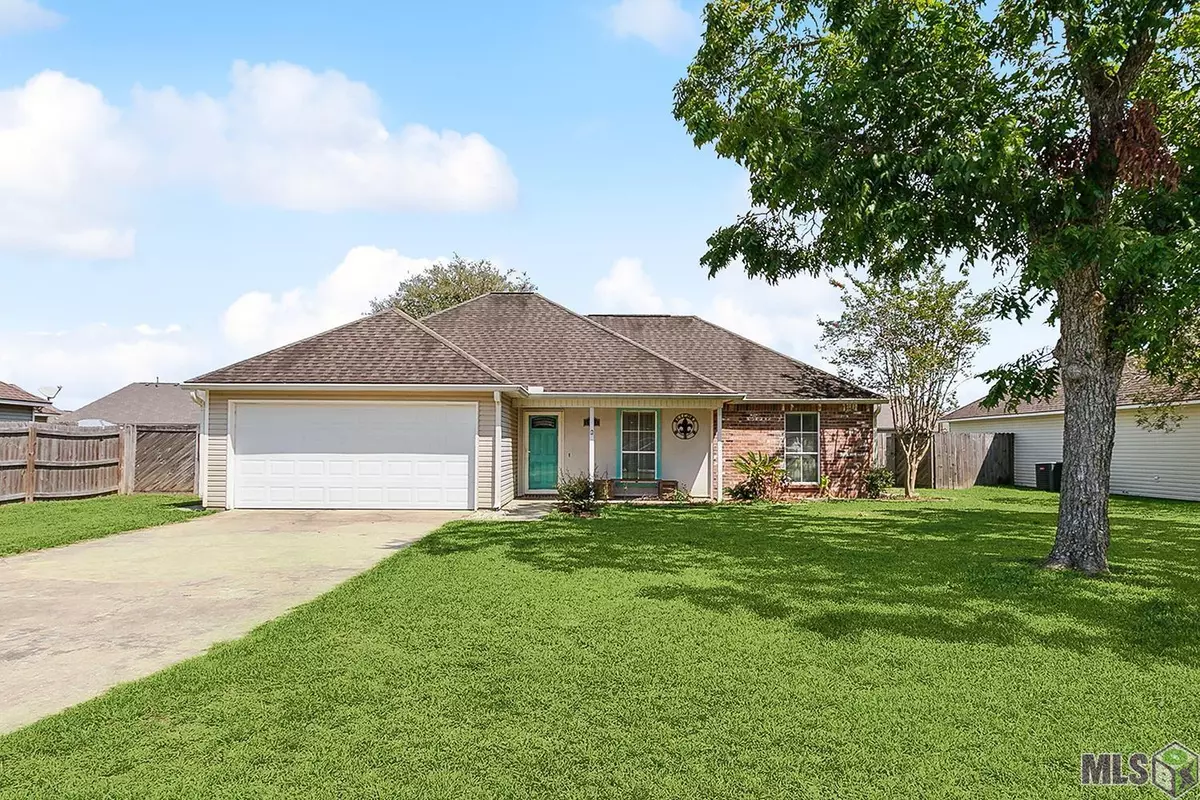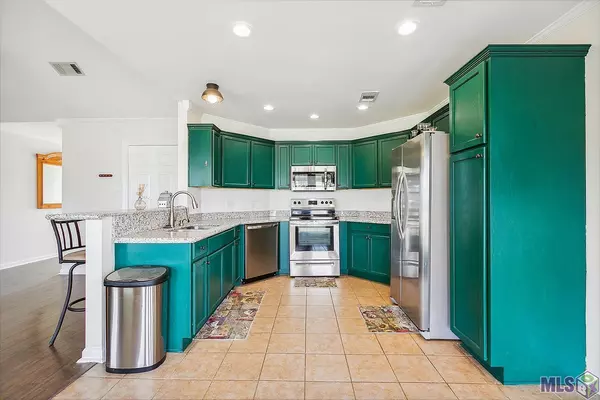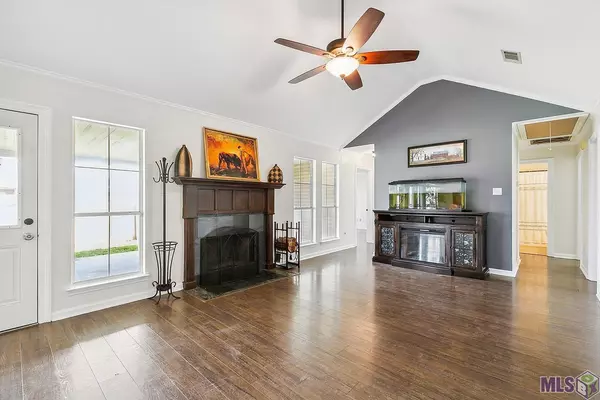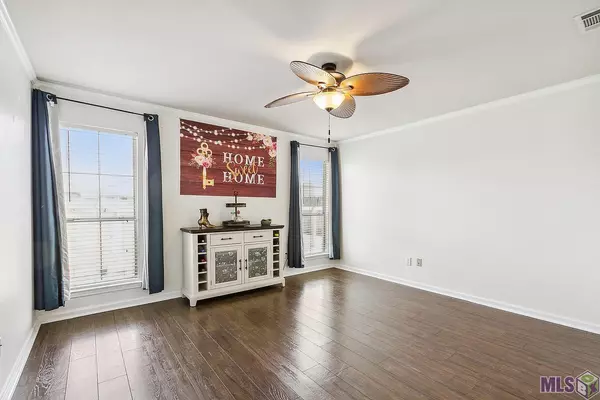$235,000
$235,000
For more information regarding the value of a property, please contact us for a free consultation.
17028 Fox Ridge Dr Prairieville, LA 70769
3 Beds
2 Baths
1,285 SqFt
Key Details
Sold Price $235,000
Property Type Single Family Home
Sub Type Detached Single Family
Listing Status Sold
Purchase Type For Sale
Square Footage 1,285 sqft
Price per Sqft $182
Subdivision Fox Ridge
MLS Listing ID 2023015424
Sold Date 09/14/23
Style Traditional
Bedrooms 3
Full Baths 2
Lot Size 0.350 Acres
Property Description
The open-concept living spaces are full of natural light, creating an inviting ambiance. In this home you'll be pleased to find beautiful granite countertops throughout. Between the kitchen with its modern appliances, ample counter space, and breakfast bar, and the living room with its vaulted ceilings, this home is perfect for gatherings. The primary bedroom is a sanctuary of relaxation, featuring a spacious layout and an ensuite bath. The front exterior of the home is well landscaped offering welcoming curb appeal. The backyard is picturesque for outdoor activities or simply enjoying the peace and quiet. Situated in the desirable Prairieville, you'll enjoy a convenient lifestyle with nearby access to schools, parks, shopping, and dining options. The street exudes a sense of community and safety. Don't miss this opportunity to make this home. Schedule a showing today and experience the charm and comfort for yourself!
Location
State LA
County Ascension
Direction From Hwy 42, turn right on Hwy 929, right on Parker, 2nd street on Right is Fox Ridge, house is 4th house on right.
Interior
Interior Features Breakfast Bar, Ceiling Varied Heights, Vaulted Ceiling(s)
Heating Central
Cooling Central Air, Ceiling Fan(s)
Fireplaces Type 1 Fireplace
Appliance Electric Cooktop, Dishwasher, Microwave, Range/Oven, Refrigerator, Stainless Steel Appliance(s)
Laundry Washer/Dryer Hookups
Exterior
Exterior Feature Landscaped
Fence Wood
Roof Type Shingle
Garage true
Private Pool false
Building
Lot Description Rectangular Lot
Story 1
Foundation Slab
Sewer Public Sewer
Water Public
Schools
Elementary Schools Ascension Parish
Middle Schools Ascension Parish
High Schools Ascension Parish
Others
Acceptable Financing Cash, Conventional, FHA, FMHA/Rural Dev, VA Loan
Listing Terms Cash, Conventional, FHA, FMHA/Rural Dev, VA Loan
Special Listing Condition As Is
Read Less
Want to know what your home might be worth? Contact us for a FREE valuation!

Our team is ready to help you sell your home for the highest possible price ASAP
GET MORE INFORMATION





