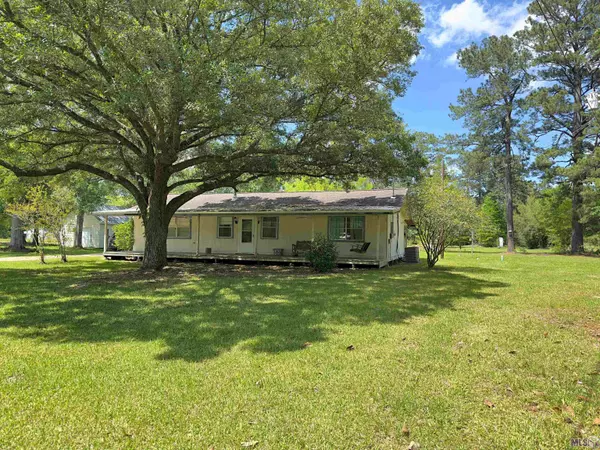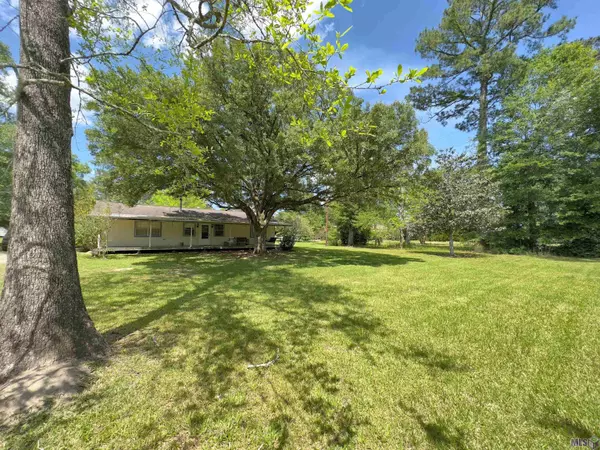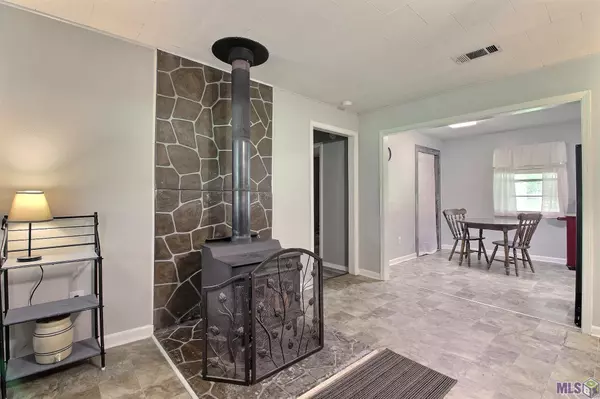$299,000
$299,000
For more information regarding the value of a property, please contact us for a free consultation.
34042 Cane Market Rd Walker, LA 70785
3 Beds
2 Baths
1,248 SqFt
Key Details
Sold Price $299,000
Property Type Single Family Home
Sub Type Detached Single Family
Listing Status Sold
Purchase Type For Sale
Square Footage 1,248 sqft
Price per Sqft $239
Subdivision Rural Tract (No Subd)
MLS Listing ID 2023005870
Sold Date 04/16/23
Style Traditional
Bedrooms 3
Full Baths 2
Lot Size 16.070 Acres
Property Description
This is a rare find! Welcome to Country living with 16 Acres, just minutes away from the interstate in Walker and a short drive to Watson restaurants, shopping and schools. Take a tour of this quaint, older home that would be a great fixer upper with front and back porches, a carport in the back with a nice sized 10 x 18 utility room. This home includes 3 bedrooms and 2 baths, (right now they are using 2 of the rooms as one big room but it can easily be put back as two individual rooms.) plus an indoor office/laundry area that can easily be converted into a 4th bedroom. The home sits on 2 of the 16 acres with a pond and a 24 x 24 shop in the back of the property that just needs a handy man's touch. The possibilities of this property are endless. Schedule your private showing today!
Location
State LA
County Livingston
Direction Take I-12 E to LA-447 N/Walker South Rd in Walker. Take exit 15 from I-12 E take a left and head North, turn Left on 1024/Cane Market Rd the house is about 7 miles down on the right.
Rooms
Kitchen 120
Interior
Heating Central
Cooling Central Air
Flooring VinylTile Floor
Fireplaces Type Wood Burning Stove
Appliance Gas Stove Con, Dryer, Washer, Gas Cooktop
Laundry Electric Dryer Hookup, Washer Hookup, Inside
Exterior
Garage Spaces 2.0
Fence None
Waterfront Description Lake Front
Roof Type Shingle
Private Pool false
Building
Lot Description Oversized Lot
Story 1
Foundation Pillar/Post/Pier
Sewer Septic Tank
Schools
Elementary Schools Livingston Parish
Middle Schools Livingston Parish
High Schools Livingston Parish
Others
Acceptable Financing Cash, FHA, FMHA/Rural Dev, VA Loan
Listing Terms Cash, FHA, FMHA/Rural Dev, VA Loan
Special Listing Condition As Is
Read Less
Want to know what your home might be worth? Contact us for a FREE valuation!

Our team is ready to help you sell your home for the highest possible price ASAP
GET MORE INFORMATION





