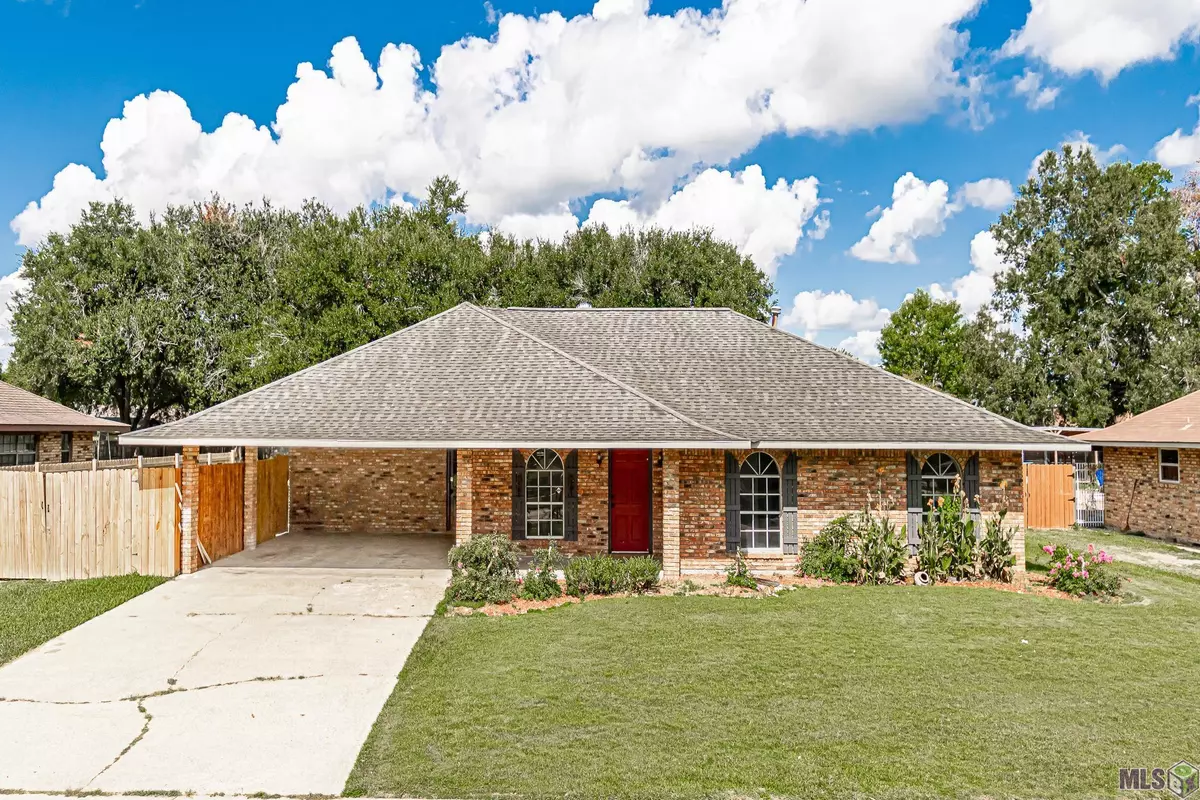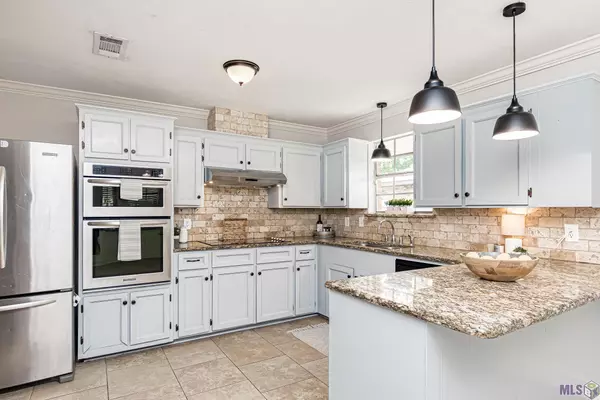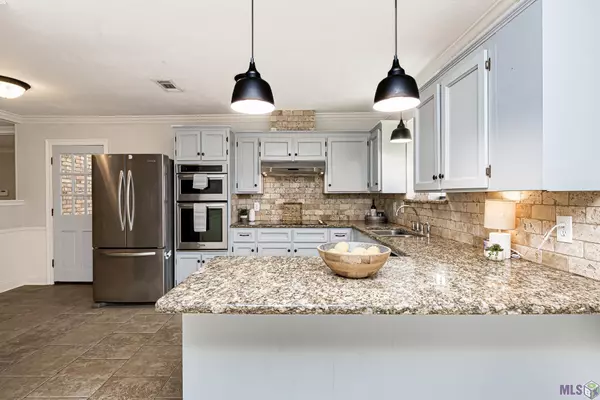$229,900
$229,900
For more information regarding the value of a property, please contact us for a free consultation.
10235 W Brookside Dr Baton Rouge, LA 70818
3 Beds
2 Baths
1,770 SqFt
Key Details
Sold Price $229,900
Property Type Single Family Home
Sub Type Detached Single Family
Listing Status Sold
Purchase Type For Sale
Square Footage 1,770 sqft
Price per Sqft $129
Subdivision Biltmore
MLS Listing ID 2023013323
Sold Date 08/10/23
Style Traditional
Bedrooms 3
Full Baths 2
Year Built 1977
Lot Size 0.330 Acres
Property Description
You'll love this 3 bedroom, 2 bathroom home located in the heart of Central! This home is situated on a large lot, located in highly desirable the Central Community School District, did not flood in 2016, and is in flood zone X! The kitchen features granite countertops, plenty of cabinetry, stainless steel appliances, and an island with a barstool seating area. The kitchen opens up to the dining area and overlooks the living room. The living room is spacious and includes beautiful flooring, crown molding, and has a stately brick fireplace as it's centerpiece. The primary bedroom has new flooring and an attached en-suite bathroom. The primary bathroom has dual vanities, a HUGE walk in closet, and the tub/shower combo features subway tile. Each additional bedroom has brand new carpet and most of the house has been freshly painted. The features extend outside and include a covered patio, a storage shed and a very large, shaded, and fully fenced in backyard. Schedule your showing for this one today!
Location
State LA
County East Baton Rouge
Interior
Heating Central
Cooling Central Air
Fireplaces Type 1 Fireplace
Appliance Dishwasher
Exterior
Exterior Feature Landscaped, Rain Gutters
Garage Spaces 4.0
Fence Full
Roof Type Shingle
Private Pool false
Building
Story 1
Foundation Slab
Sewer Public Sewer
Water Public
Schools
Elementary Schools Central Community
Middle Schools Central Community
High Schools Central Community
Others
Acceptable Financing Cash, Conventional, FHA, FMHA/Rural Dev, VA Loan
Listing Terms Cash, Conventional, FHA, FMHA/Rural Dev, VA Loan
Special Listing Condition As Is
Read Less
Want to know what your home might be worth? Contact us for a FREE valuation!

Our team is ready to help you sell your home for the highest possible price ASAP
GET MORE INFORMATION





