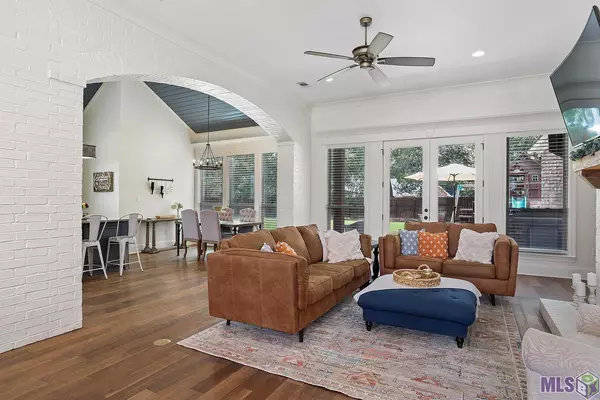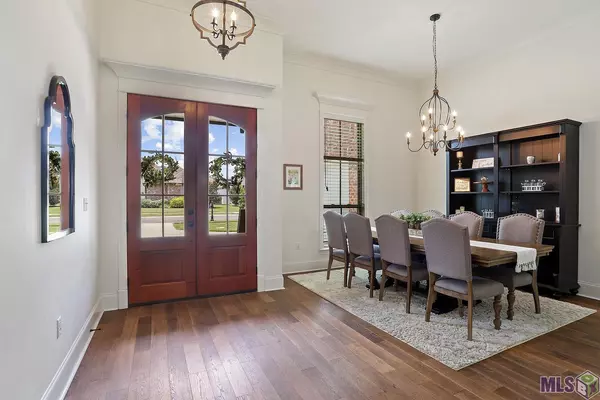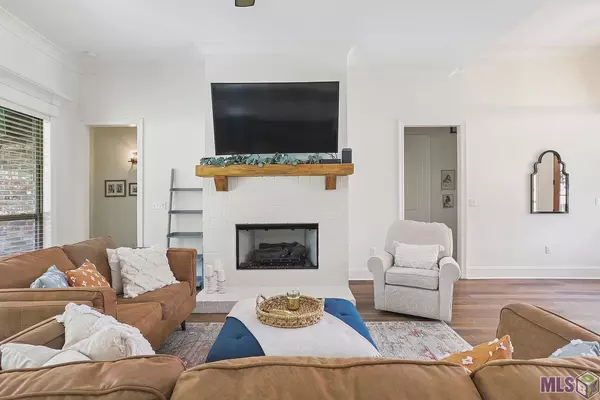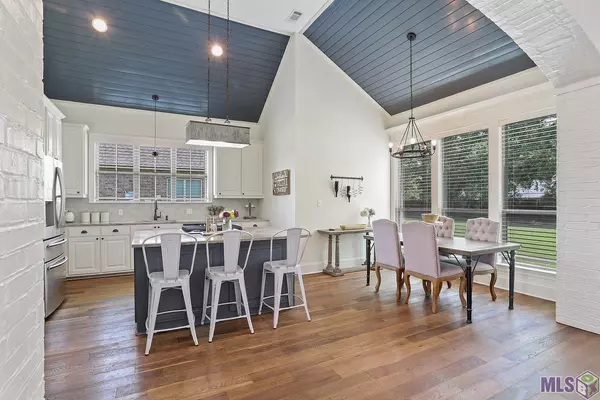$399,999
$399,999
For more information regarding the value of a property, please contact us for a free consultation.
16069 Redstone Dr Pride, LA 70770
4 Beds
3 Baths
2,369 SqFt
Key Details
Sold Price $399,999
Property Type Single Family Home
Sub Type Detached Single Family
Listing Status Sold
Purchase Type For Sale
Square Footage 2,369 sqft
Price per Sqft $168
Subdivision Twin Lakes Estates
MLS Listing ID 2023012706
Sold Date 08/01/23
Style Traditional
Bedrooms 4
Full Baths 2
HOA Fees $25/ann
HOA Y/N true
Year Built 2017
Lot Size 0.260 Acres
Property Description
CENTRAL ! DID NOT FLOOD !Beautiful home in Twin Lakes Estates full of CUSTOM DETAILS and MOVE IN READY! You will fall in love with the open Floorplan along with all of the fabulous details this home has to offer. There are wood floors throughout the bottom level along with a painted brick arch and painted brick fireplace with wood beam mantel. The living room and dining room are open and spacious and feature a wall of windows with beautiful trim work overlooking the large backyard. The kitchen is dramatic with its painted shiplap ceilings. There is a large eat in island, a gas cooktop, and kitchen sink with a large picture window. The Kitchen, dining, and living areas bring in lots of natural light. There is a cathedral wood ceiling in the master bedroom and the master bathroom has double vanities, a separate tiled shower and soaking tub. You will love retreating to this area. Downstairs you will also find 2 additional bedrooms with a Jack and Jill bath, a mudroom area, and an office nook. Upstairs you will find the 4th bedroom or a perfect bonus room! This Floorplan is multi functional to fit your needs. Outside you will find an outdoor kitchen area and extended porch and patio with plenty of yard space to enjoy. Schedule your showing today!MOTIVATED AND RELOCATING
Location
State LA
County East Baton Rouge
Direction From Central Thruway turn on Greenwell Springs Rd. Left on Denham Rd. Subdivision will be on your right.
Interior
Heating Central
Cooling Central Air
Flooring Carpet, Wood
Fireplaces Type Gas Log
Appliance Gas Cooktop, Dishwasher, Disposal, Microwave, Oven, Separate Cooktop, Stainless Steel Appliance(s)
Exterior
Roof Type Shingle
Garage true
Private Pool false
Building
Story 1
Foundation Slab
Sewer Public Sewer
Water Public
Schools
Elementary Schools Central Community
Middle Schools Central Community
High Schools Central Community
Others
Acceptable Financing Cash, Conventional, FHA, VA Loan
Listing Terms Cash, Conventional, FHA, VA Loan
Special Listing Condition As Is
Read Less
Want to know what your home might be worth? Contact us for a FREE valuation!

Our team is ready to help you sell your home for the highest possible price ASAP
GET MORE INFORMATION





