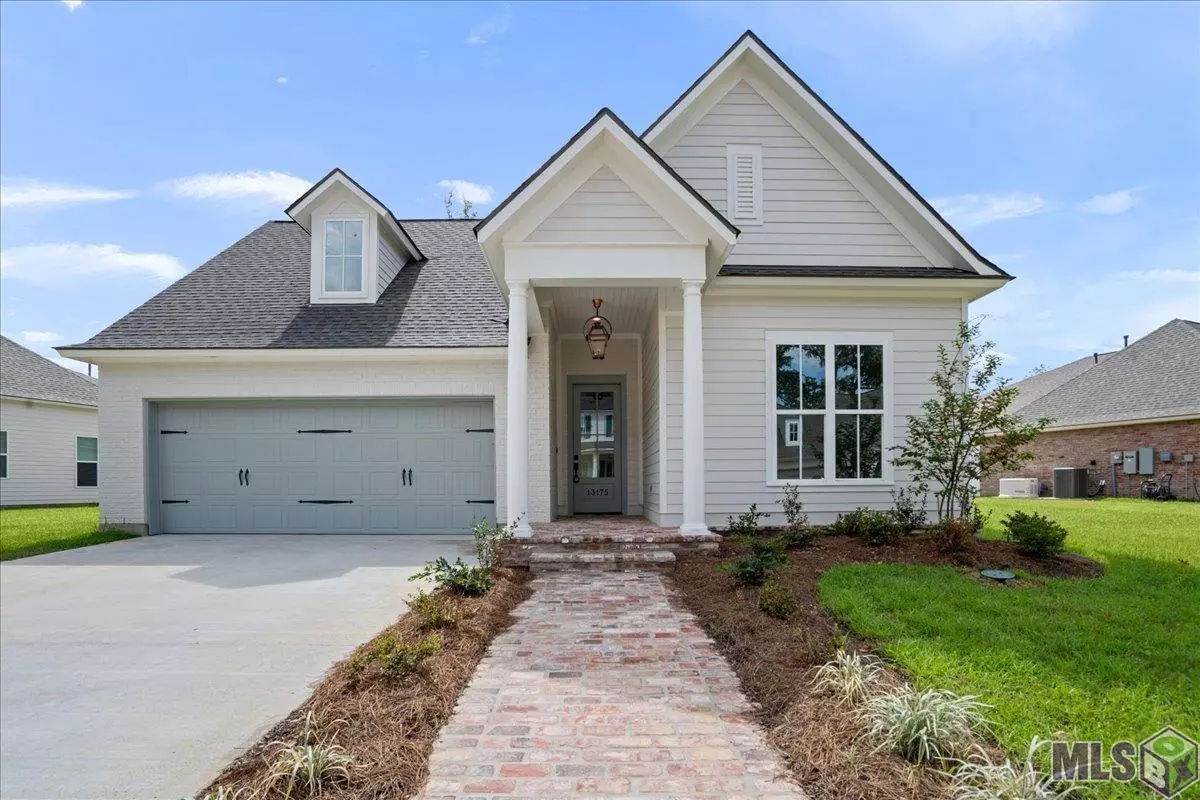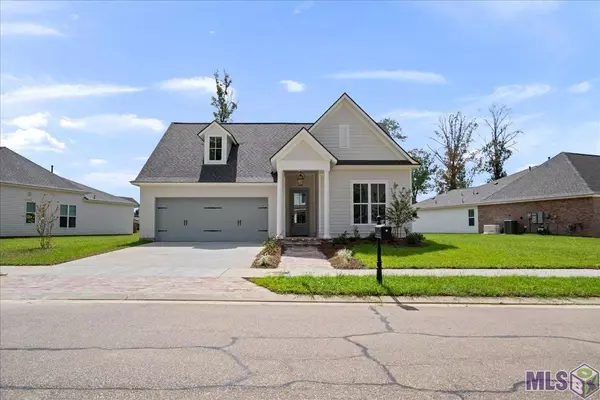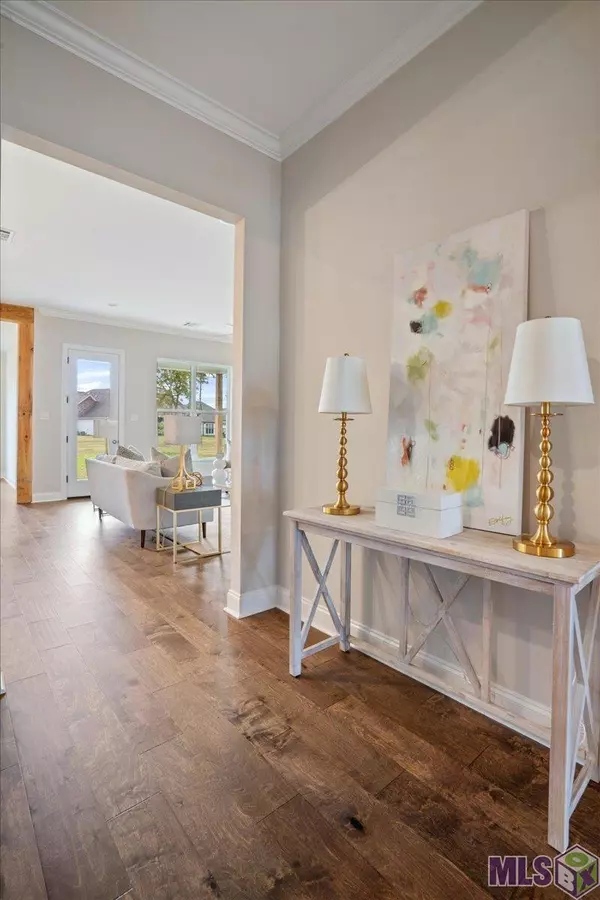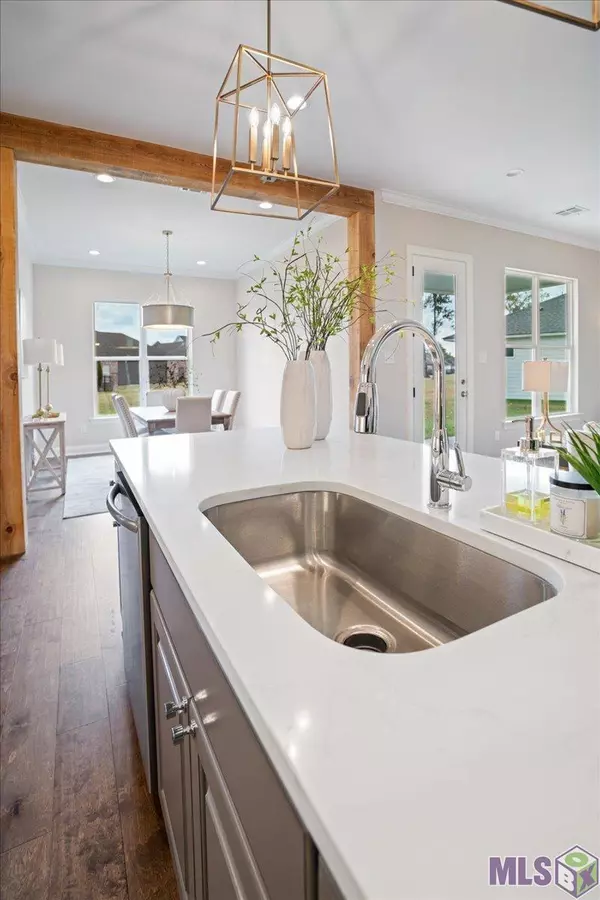$389,900
$389,900
For more information regarding the value of a property, please contact us for a free consultation.
13175 Elissa Ln Baton Rouge, LA 70818
3 Beds
2 Baths
1,976 SqFt
Key Details
Sold Price $389,900
Property Type Single Family Home
Sub Type Detached Single Family
Listing Status Sold
Purchase Type For Sale
Square Footage 1,976 sqft
Price per Sqft $197
Subdivision Village At Magnolia Square The
MLS Listing ID 2022016566
Sold Date 10/28/22
Style Traditional
Bedrooms 3
Full Baths 2
HOA Fees $58/ann
HOA Y/N true
Year Built 2023
Lot Size 0.277 Acres
Property Description
This home has almost $15,000 in upgrades included in this sales price! CENTRAL! DID NOT FLOOD! GREAT PRICE! This 3 bedroom split floor plan is inviting with 10 foot ceilings in the entrance and living areas. You will love entering the large foyer area and then walking into a large living room that is open to the kitchen. There is a large eat in island that overlooks the family room. You will also appreciate the spacious dining area. The master bedroom is privately tucked away in the back of the home and has a spa-like master bathroom with a separate tiled shower and soaking tub. The master walking in closet is spacious and also connects to the laundry room. The rear porch is a great place to enjoy the spacious backyard. This floorpan offers privacy as well as functionality. Call today and you can customize the selections and upgrades!
Location
State LA
County East Baton Rouge
Direction Central Thruway to Lovett Rd. Take round a bout and enter Village at Magnolia Square. Left at pool and right on Elissa LN.
Rooms
Kitchen 295.36
Interior
Heating Central
Cooling Central Air
Flooring Carpet, Ceramic Tile, Wood
Fireplaces Type Ventless
Appliance Gas Cooktop, Dishwasher, Microwave, Oven
Exterior
Community Features Community Pool
Roof Type Shingle
Garage true
Private Pool false
Building
Story 1
Foundation Slab
Sewer Public Sewer
Water Public
Schools
Elementary Schools Central Community
Middle Schools Central Community
High Schools Central Community
Others
Acceptable Financing Cash, Conventional, VA Loan
Listing Terms Cash, Conventional, VA Loan
Read Less
Want to know what your home might be worth? Contact us for a FREE valuation!

Our team is ready to help you sell your home for the highest possible price ASAP
GET MORE INFORMATION





